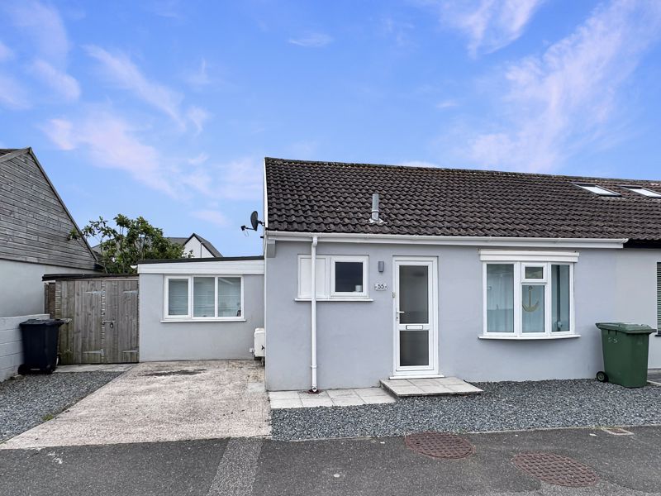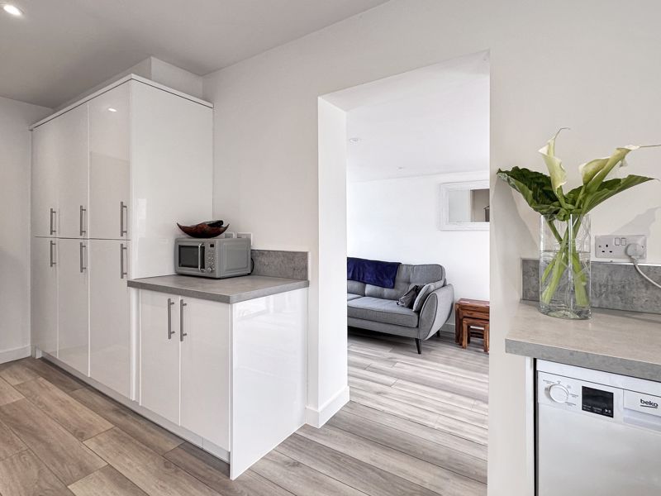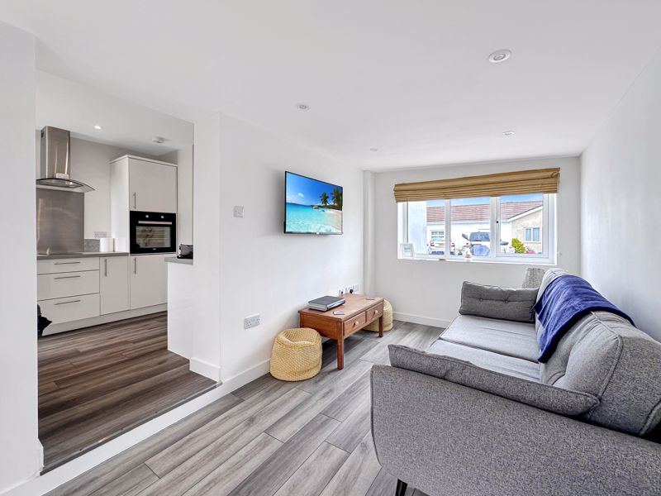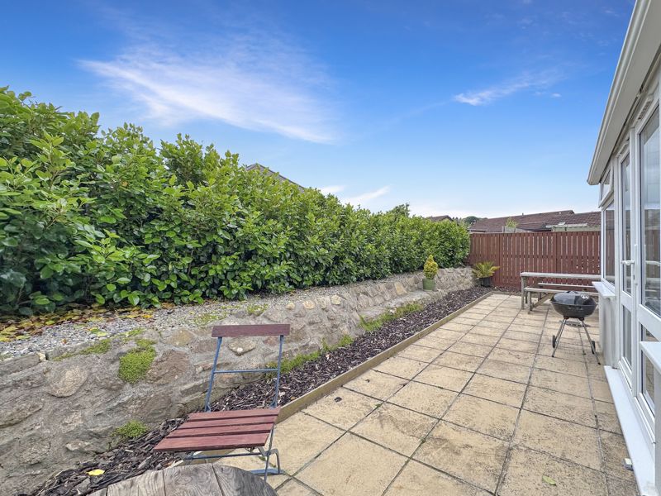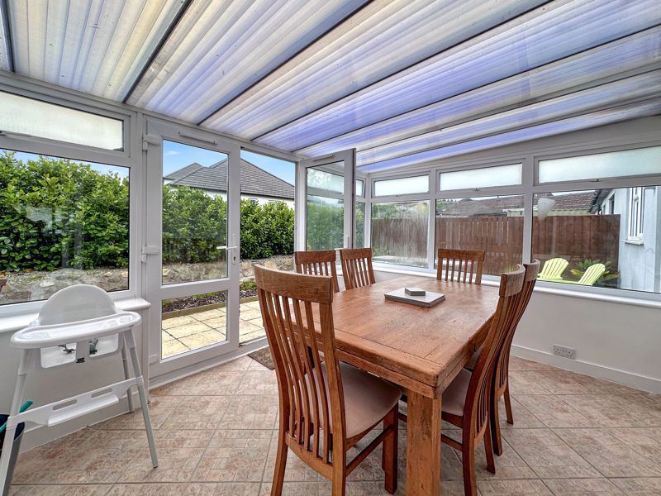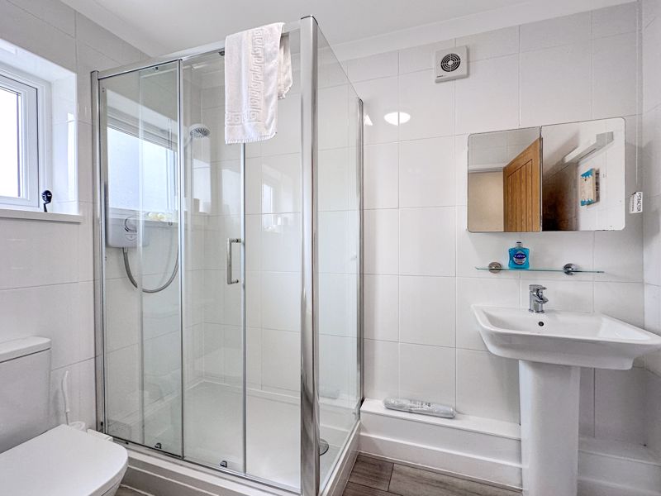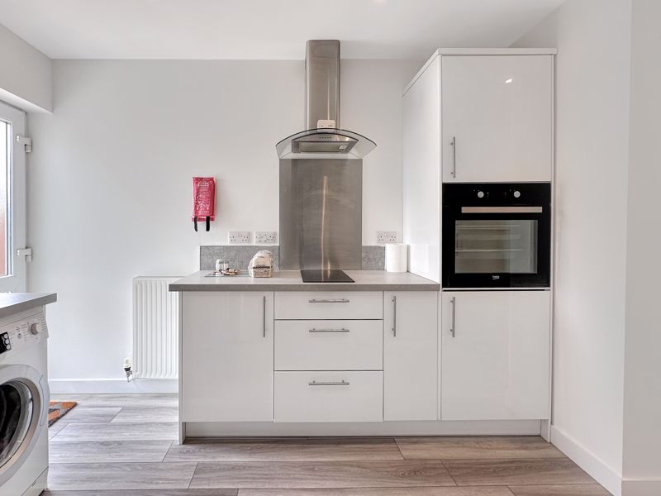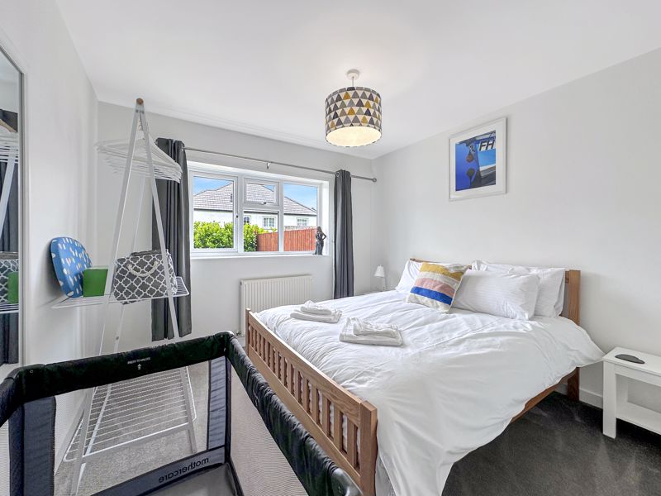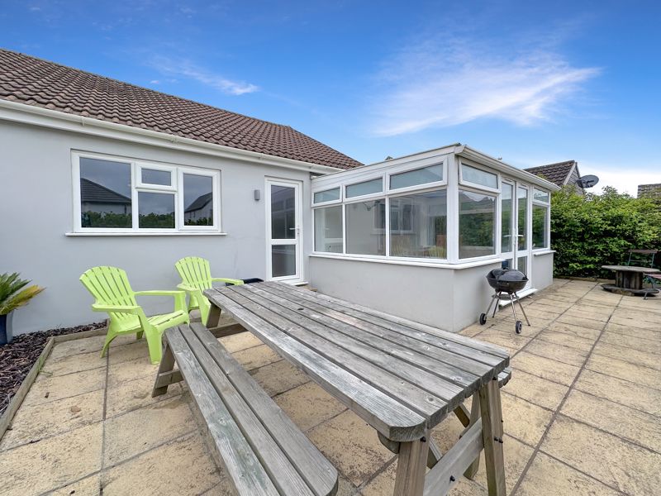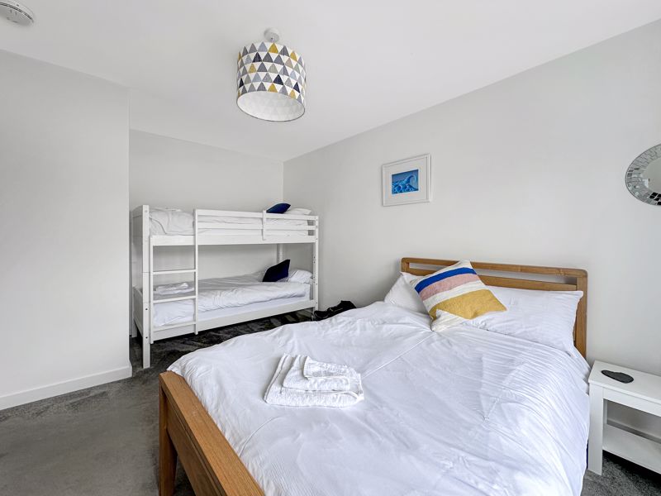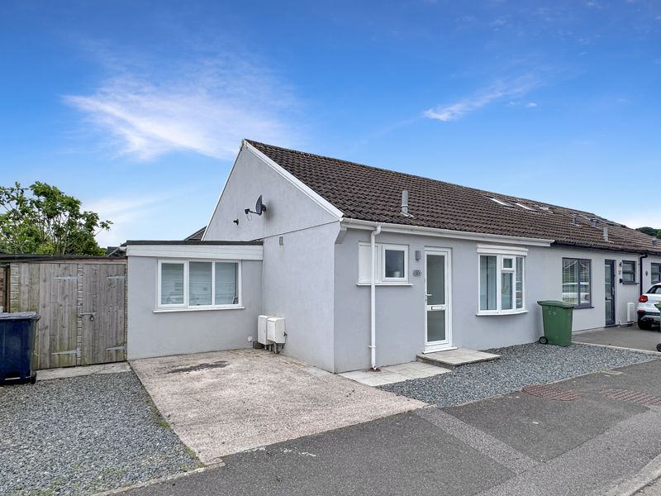Polwithen Drive Carbis Bay, St. Ives Offers in the Region Of £330,000
Please enter your starting address in the form input below.
Please refresh the page if trying an alernate address.
Request A Viewing
- * 2 BEDROOM END OF TERRACE BUNGALOW
- * OFF ROAD PARKING SPACES
- * ENCLOSED REAR GARDEN
- * GAS CENTRAL HEATING
- * POPULAR LOCATION
An extremely well presented and deceptive 2 bedroom end of terrace bungalow, situated along one the most popular and well thought of residential areas within Carbis Bay. Offering lovely accommodation internally with further off road parking for 2 vehicles and an enclosed garden. Currently being used as a successful holiday let. Gas central heating, double glazing and a large conservatory to the rear all compliment this super property.
St. Ives TR26 2SP
UPVC double glazed front door into
Entrance Vestibule.
Cloaks hanging space, door to
Entrance Hallway
Radiator, power points, door to
Shower Room
Fully tiled floor and walls, close coupled WC, pedestal wash hand basin, large walk in shower cubicle with electric shower inset, UPVC double glazed window to the front, extractor fan
Bedroom One
10' 2'' x 15' 9'' (3.1m x 4.8m)
UPVC double glazed bow window to the front, radiator, power points, TV points
Bedroom Two
10' 2'' x 10' 2'' (3.1m x 3.1m)
UPVC double glazed window to the rear, radiator, power points, TV point
Kitchen
Extensive range of eye and base level units with ample worktop surfaces over. 2 ring electric hob with extractor fan and stainless steel hood over with stainless steel splashback, eye level electric oven, plumbing for washing machine, stainless steel sink unit and drainer, space and plumbing for dishwasher, radiator, integrated fridge / freezer, UPVC double glazed door to the rear, ample power points
Lounge
16' 1'' x 7' 7'' (4.9m x 2.3m)
UPVC double glazed window to the front, radiator, power points, TV point, sliding double glazed doors to
Conservatory
12' 2'' x 8' 10'' (3.7m x 2.7m)
Tiled flooring, power points, radiator, polycarbonate roof. glazing to three side, double doors opening out to the rear garden
Outside
To the front there is off road parking for 2 vehicles, a timber storage shed. To the rear is a lovely, good sized enclosed courtyard garden, mainly laid to patio with raised stone built wall and mature hedging.
Services
Mains metered water, mains electricity, mains gas (that fires central heating and hot water), mains drainage. Broadband is available, speed not confirmed
EPC
D
Council Tax
B
Tenure
Freehold
Flood Risk
Surface water and drainage - Very Low Risk Seas and River - Very Low Risk
St. Ives TR26 2SP
| Name | Location | Type | Distance |
|---|---|---|---|



























