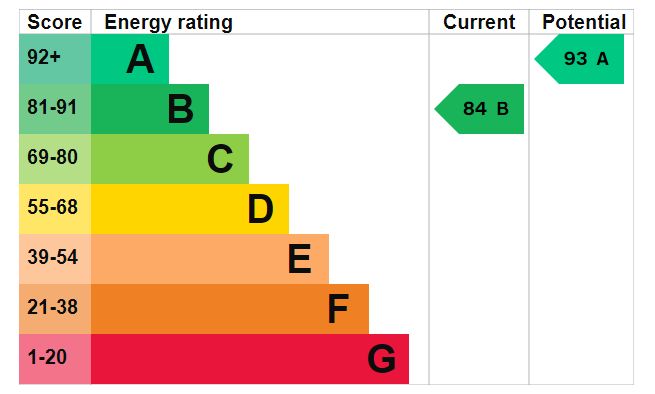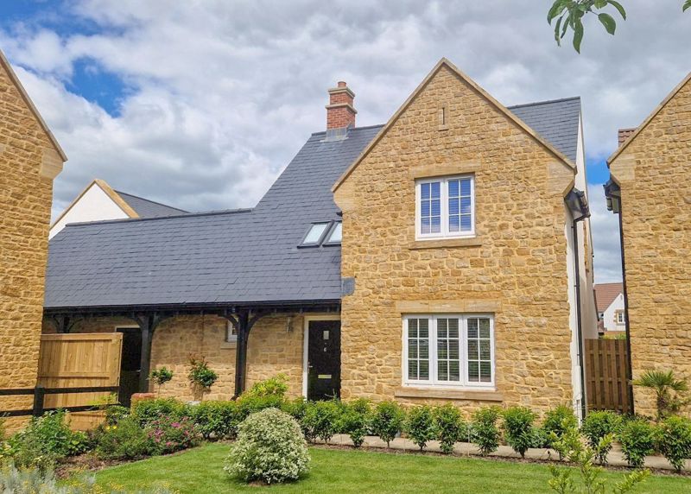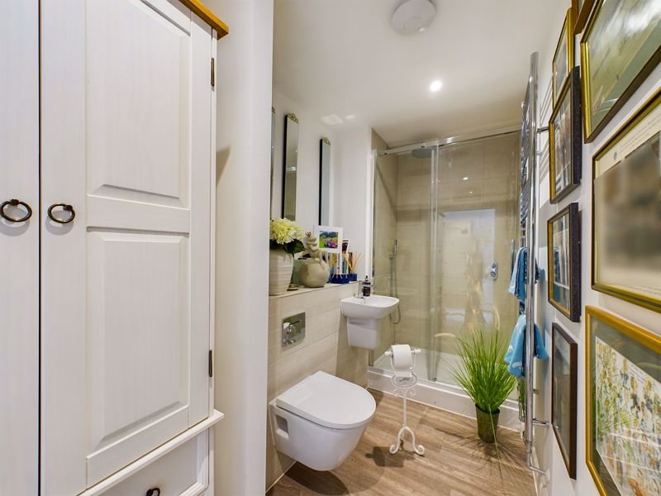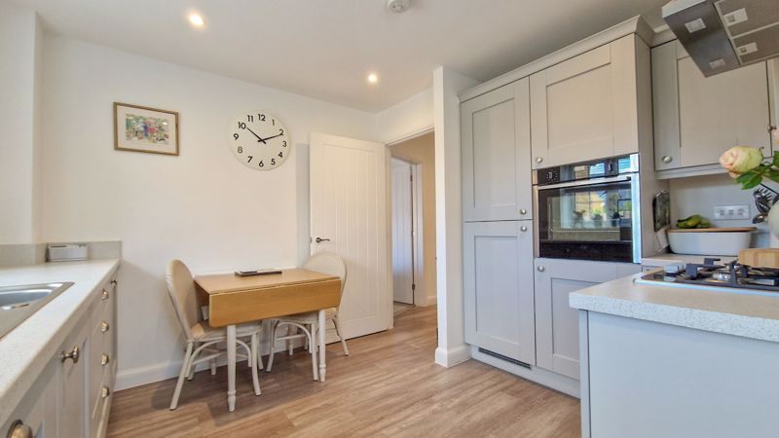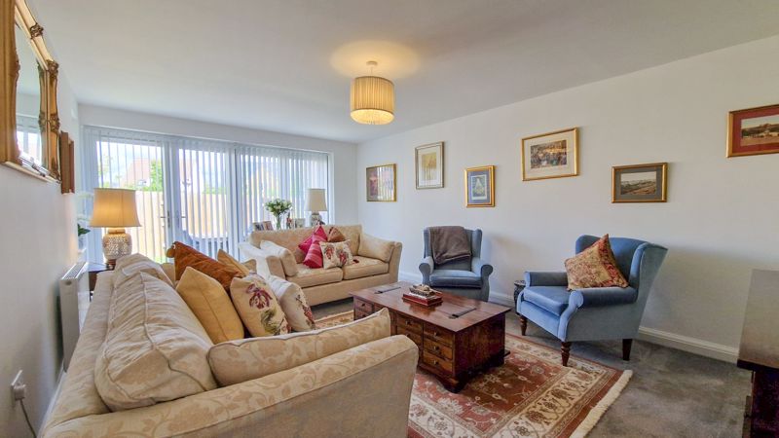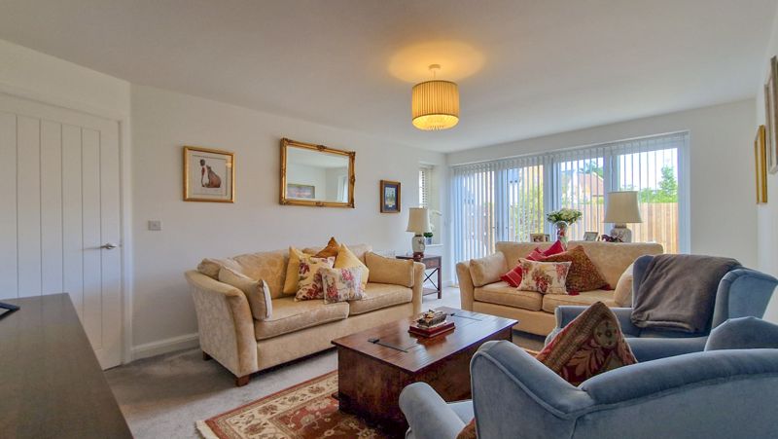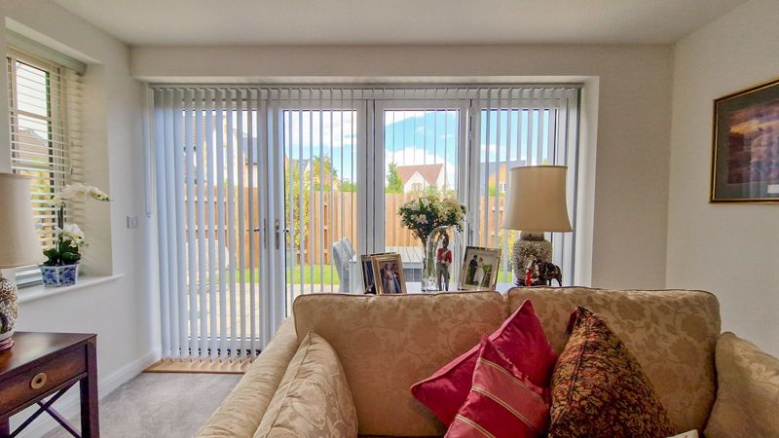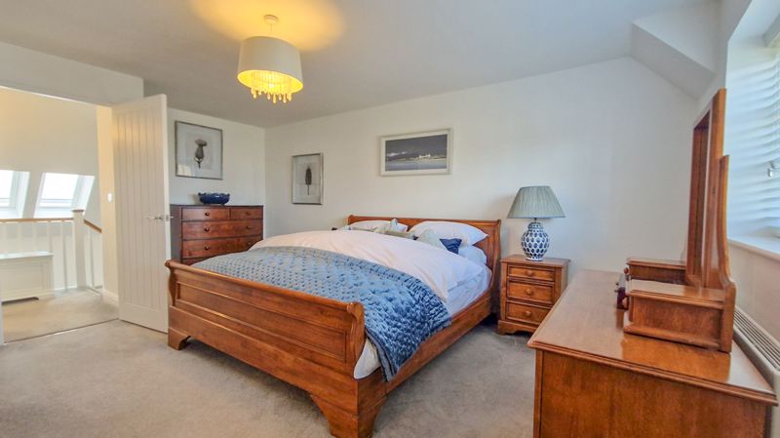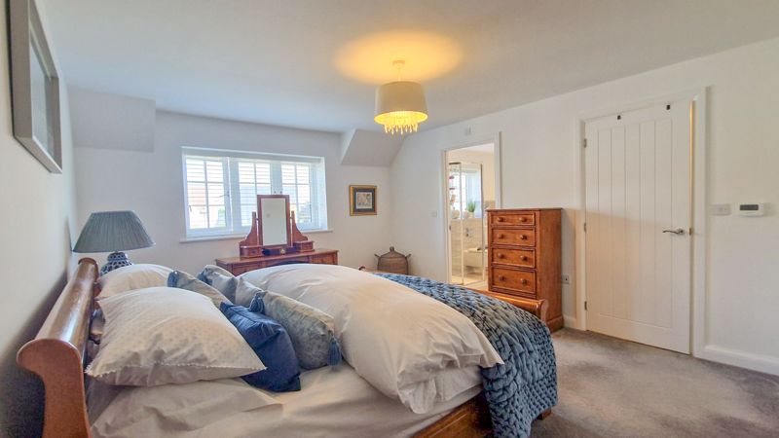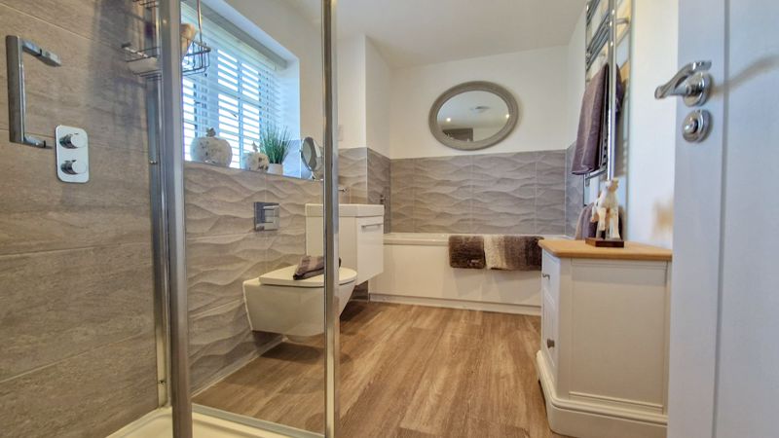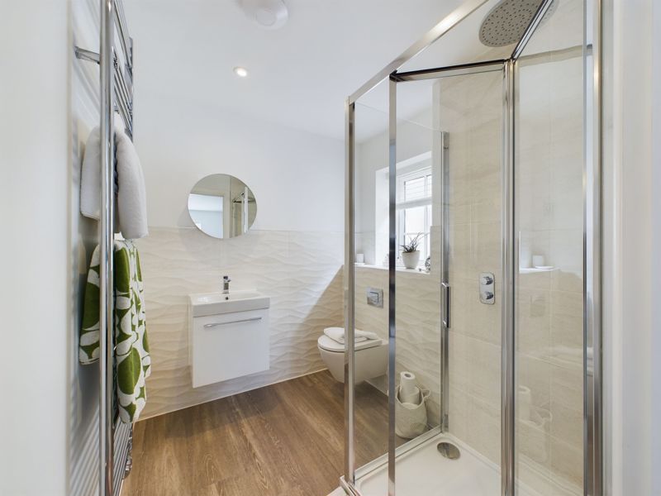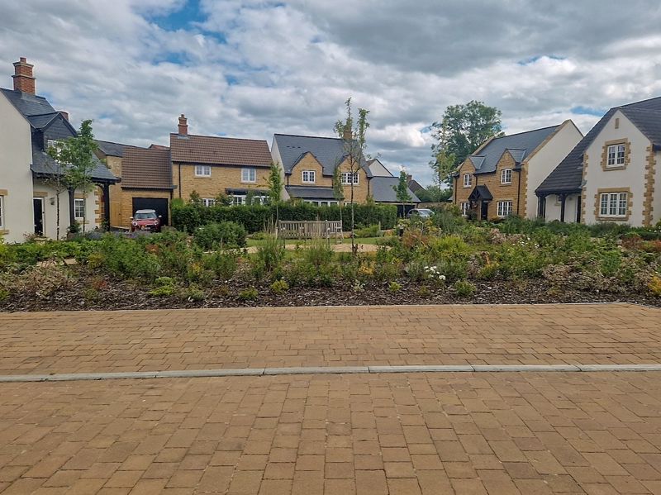Great Field Lane, Stoke-Sub-Hamdon £450,000
Please enter your starting address in the form input below.
Please refresh the page if trying an alernate address.
- Originally Designed as an Over-55s Environment in an Exclusive Setting
- Spacious Living, Light and Airy Modern Homes with low running costs
- Especially suited to those downsizing with a practical layout rarely found in newer homes
- Situated in an established and vibrant village with many amenities and connections to the South West
- First of its kind, these properties sold quickly when off-plan and this is the 1st opportunity for those who missed out first time around to have one of the sunniest and lightest properties
SOLD STC BY ORCHARDS ESTATES - Originally this exclusive community was to be restricted to Over-55s and the homes were designed and built to meet the needs of more mature buyers. A rare find indeed, and one we are sure will attract attention from the more discerning buyer, those who understand the value of a quality home, in a great location, which has been designed to comfortably accommodate a more mature inhabitant and still have ample space for visiting guests and family, offering personal space. The entrance is immediately welcoming and sets a warm, inviting tone which extends throughout the remainder of this individual property.
Stoke-Sub-Hamdon TA14 6PH
Approach
Attractive to the eye, the approach to the front door is over a paved pathway which provides access under a storm porch. The door opens to the very spacious and light hallway. Further along the pathway which is your personal space there is storage for bins and a door providing personal access to the garage. The owner has dressed this area with some attractive potted plants and loose gravel which all compliment the beautiful Hamstone exterior and keeps everything clean, clear and easy to maintain.
Entrance Hall
The entrance really sets the scene for this fine residence as the hall features stairs to the left hand side and a double height ceiling making the most of the two velux type windows inset to the roof as well as a smaller window which overlooks the stairwell. This creates an immediate feeling of light and space. Beside the stairs is a large storage cupboard which again makes the most of the space as it doubles back under the stairs for even more handy, out of sight storage.
Morning Room
The first main room off the entrance hall is the first reception room. This has been designed to accommodate many options to suit the needs of owners. Currently configured as a morning or reading room as this gains the best sunlight first thing. Spacious enough to act as a downstairs bedroom should the need arise.
Shower Room
Well appointed and fully fitted double shower room with vanity units, recessed lighting and storage areas as well as low level WC and wash hand basin. The aim of this room was to potentially compliment the option for a downstairs bedroom.
Utility
This practical and very handy space provides access between the hallway and the garage with storage and space/plumbing for white goods as well as a sink.
Kitchen/Breakfast Room
Fully fitted kitchen with double glazed side door to the parking area which is directly outside and a large front window looking into the private garden. This is a lovely space and is modern, sleek and again another well designed feature of this home with space for a 4 seater dining table.
Living Room
An extra large room, the original aim was to have this set out in a fashion which reminds me of a luxury holiday apartment with depth to accommodate a large dining table and then sofas or individual chairs to the rear. The current owner has dressed this as a very spacious living area which easily accommodates large furniture items. To the rear is a feature folding door which opens completely to create a step-in, step-out extension to the living space onto the garden which basks in sunshine from mid morning onwards.
Garden
A great space which again has been designed to be low maintenance with the emphasis on enjoying this space rather than having to work at it. Access can be from the folding doors off the living room or there is a personal side access gate from the driveway which links to the kitchen. This is a very sunny space (weather permitting) from mid morning onwards. (photos were taken at 10.00am in June and the sun is just starting to come onto the garden). On the outer boundary of the fence, the owner (in partnership with their immediate neighbout) has planted bushes which are almost fully mature and can be used to add height and even more privacy should a new owner wish.
Parking
Situated right beside the kitchen entrance is your private parking space which is situated directly in front of the garage. There is further communal, guest parking for visitors within the maintained grounds.
Garage
A great space, wide, high, with light and electric power points. To the rear is a personal door to the footpath. An internal door opens to the utility room and to the front a large up-and-over door provides vehicle access. The garage is long and wide enough to accommodate a modern vehicle.
Landing
Split level stairs from the entrance hall lead to a spacious landing with banister which benefits from the velux type windows.
Principal Bedroom
This is a very spacious room, the oak sleigh bed is a SuperKing and the room easily accommodates this large item of furniture. With a recessed area ideal for a dressing table, walk-in wardrobe and a super sized en-suite this is a great space which one would expect from a larger property.
Principal En Suite
Fully tiled in a tasteful finish which is warm and practical. An initial walk-in shower provides practical day-to-day usage. A full-sized bath ensures you have a beautiful personal space to soak away the day.
Bedroom Two
Another large double, with space for wardobes and comes with the benefit of its own private en-suite.
2nd En Suite
A great companion to the 2nd bedroom, this is a spacious and light room with a large shower unit.
Original Specification
Kitchen • Choice* of fully fitted kitchen units with ample wall and floor cupboards • Choice* of profile worktops with matching up-stands • NEFF eye level stainless steel single oven with 4 burner gas hob and hood extractor • Stainless steel/glass splash back* behind the hob • Stainless steel 1½ bowl sink with chrome monobloc mixer tap • Integrated fridge/freezer and dishwasher Utility • Complementing fitted kitchen units with profile worktops • Stainless steel 1 bowl sink with chrome monobloc mixer tap • Space and plumbing for washing machine, plus space for tumble dryer • Recessed down lights Bathroom, En-suite and Cloakroom • Duravit sanitary ware in white with stylish Vado tap • Concealed cisterns together with wall hung toilet Porcelanosa tiling: • Full height to en-suite shower, plus a concealed thermostatic shower valve with low profile resin stone shower tray • Full height around bath, plus shower and bath screen • Half height to basin (semi-pedestal) and toilet when situated on the same wall (splash back tiling behind basin when not on the same wall, includes cloakroom) • Shaver sockets to bathroom and en-suite • Saneux Aqua Maison gloss white side panel to bath • Thermostatically controlled radiators and heated towel rails to en-suite and bathroom Decoration and Internal Finish • Smooth white emulsion finish to walls and ceilings • White cottage style internal doors • Front door with multi point locking system Electrical Installation • BT points fitted to cupboard in hall or under stairs for broadband router • TV points fitted to lounge and bedrooms 1 and 2 • Mains operated smoke alarm with battery backup • Recessed down lights to kitchen, entrance hall, bathroom, en-suite and cloakroom • External soffit light to front porch or wall light where not possible Energy Efficiency, Heating and Insulation • Gas fired central heating system • Thermostatically controlled radiators and heated towel rails to en-suite and bathroom • Mains pressure hot water system with electronic programmer to houses • Double glazed uPVC windows • Cavity wall and loft insulation installed to Premier Guarantee standards • Energy Performance Certificate provided for each home External Finishes • External tap provided • Some front lawns either laid to turf or shrubs (dependent on planning) • Rear gardens fenced and either grassed or hard landscaped • Patios and paths laid in Stowell Concrete X-Tex slab (in line with planning) NHBC • 10 year warranty certificate
Material Information
Freehold Property, Built c. 2021 Remaining period of 10 Year NHBC Build Warranty EPC Rating: B Council Tax Band: E (currently £2,771 per annum) Community Maintenance: £300 per annum Mains Gas, Water and Electric Community Fee maintains public communal areas. The gas combi boiler is located in the kitchen and was last serviced in October 2023 Dual heating controls upstairs and downstairs The loft is partially boarded with light, however this has not really been used and there is no ladder UltraFast 1,000Mbps Broadband Available Flood Zone 1: Low Flood Risk The entrance path from the road to the front door belongs to this property, the first part of this provides a right of access for one neighbour to access to their property but they have no need or right to cross into your boundary There is a chimney pot, this is purely decorative
Stoke-Sub-Hamdon TA14 6PH
Click to enlarge
| Name | Location | Type | Distance |
|---|---|---|---|
