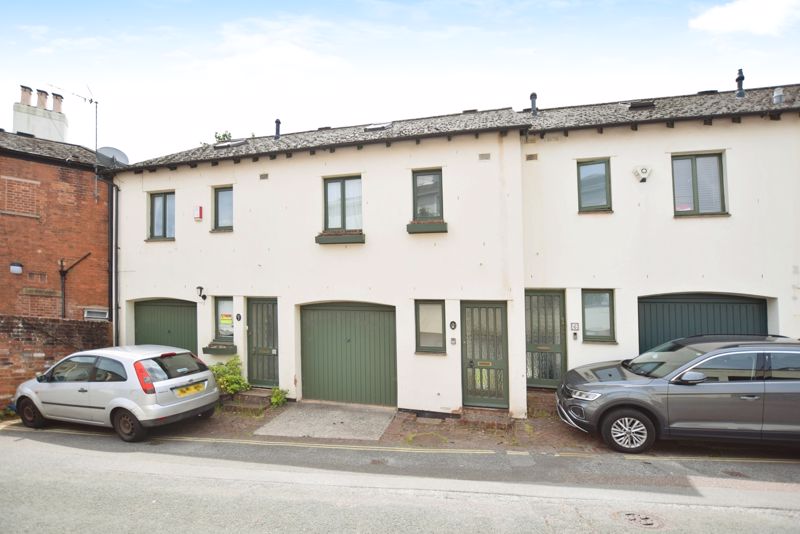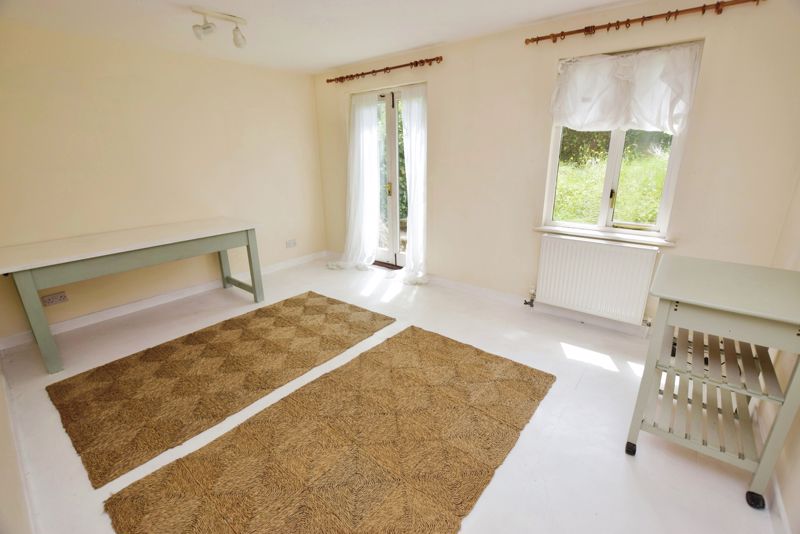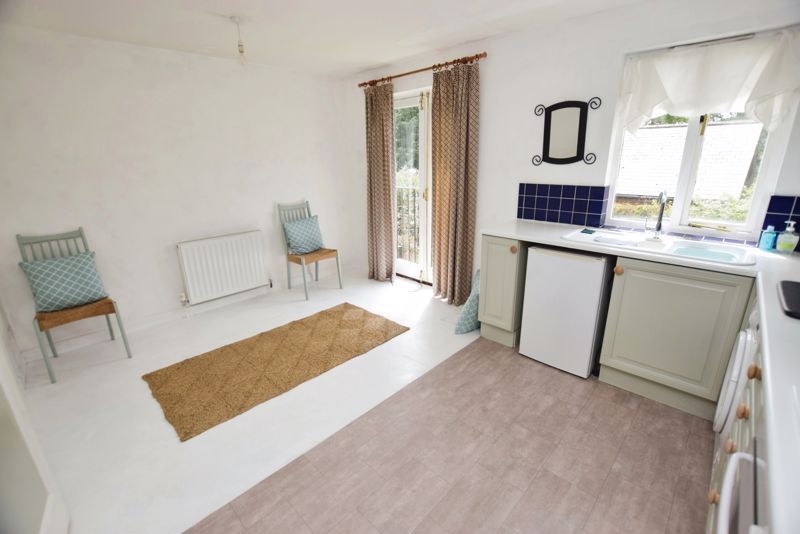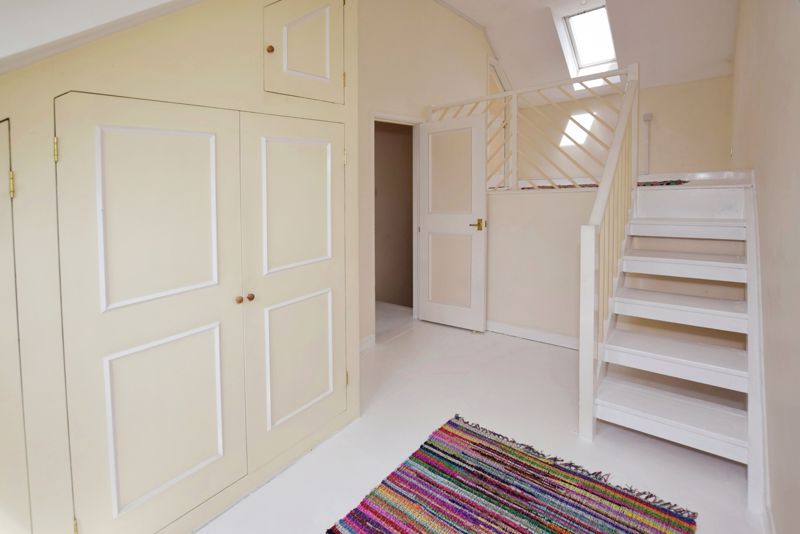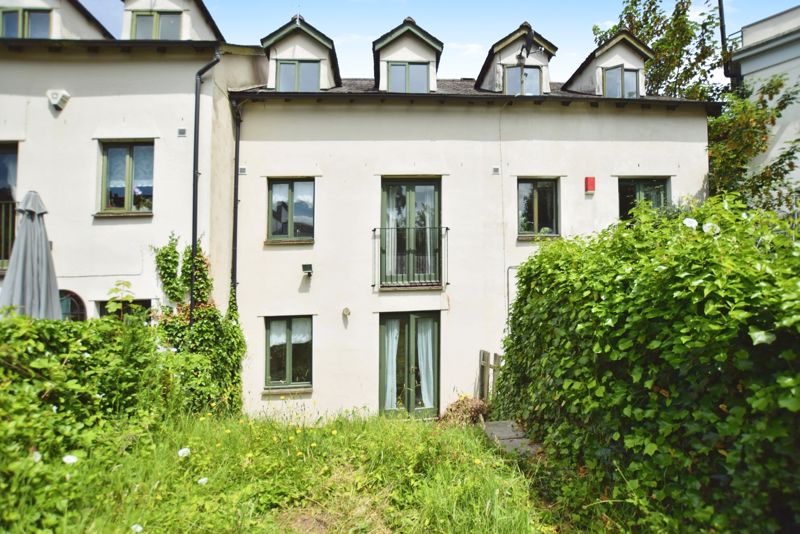Lucky Lane, Exeter Offers in Excess of £299,950
Please enter your starting address in the form input below.
Please refresh the page if trying an alernate address.
Situated in the heart of St Leonards with access of both the Quay and Exeter City Centre. In a quiet side street. Spacious accommodation spread over four floors benefiting from a lounge, kitchen/dining room, three bedrooms, cloakroom, bathroom, part converted garage with a store room, off road parking, enclosed rear garden. No onward chain.
Exeter EX2 4UJ
Entrance Hall
Access via part frosted front door. Doors to the cloakroom, Garage/Store room. Stairs to first floor landing and stairs to the lower ground floor. Radiator and thermostat control point.
Cloakroom
Front aspect sealed unit, frosted double glazing. Low level WC, wash hand basin with tiled splashback.
Garage/Store room
10' 10'' x 8' 0'' (3.307m x 2.448m)
Part converted. With shelving and doorway through to the original garage space.
Garage space
8' 0'' x 5' 3'' (2.451m x 1.595m)
Metal up and over door. Shelving.
Lower Ground Floor
With access to the storage cupboard with shelving and door through to the lounge.
Lounge
14' 7'' x 10' 9'' (4.453m x 3.276m)
Rear aspect sealed double glazed window with view of the rear garden. Television point, wall lights, radiator. French doors leading out to the rear garden.
First Floor Landing
With door through to Kitchen/Dining room and stairs to the second floor.
Kitchen/ Dining Room
14' 7'' x 10' 9'' (4.447m x 3.264m)
Rear aspect sealed double glazed window. Fitted range of eye and vase level units with sink and a half with mix tap and single drainer. Roll edge work surfaces, part tiled walls. Integrated oven and hob with extractor fan above. Plumbing for washing machine, further appliance space. Large seating area. Double doors leading to the Juliet balcony with a view of the rear garden. Radiator.
Second Floor Landing
Doors to the Bathroom and Bedroom Two.
Bedroom Two
13' 3'' x 8' 1'' (4.028m x 2.457m)
Front aspect sealed double glazed window. Storage cupboards and radiator.
Bathroom
Front aspect frosted double glazed window. Three piece suite comprising of a panel enclosed bath, low level WC, pedestal hand wash basin, part tiled walls, extractor fan and radiator.
Third floor landing
With doors to Bedroom one and bedroom three. Storage cupboard.
Bedroom One
20' 7'' x 8' 1'' (6.270m x 2.458m)
Rear and front aspect sealed double glazed window. Currently split to a mezcaline floor. Built in wardrobes with hanging spaces and shelving. Radiator. Stairs to the mezcaline level with door to into eave storage with wall mounted boiler.
Bedroom Three
9' 2'' x 6' 3'' (2.804m x 1.909m)
Rear aspect sealed unit double glazed window. Radiator.
Rear Garden
Private enclosed south facing rear garden. Main laid to lawn with seating area.
Front of property
Off road parking for one vehicle.
Exeter EX2 4UJ
Click to enlarge
| Name | Location | Type | Distance |
|---|---|---|---|






























