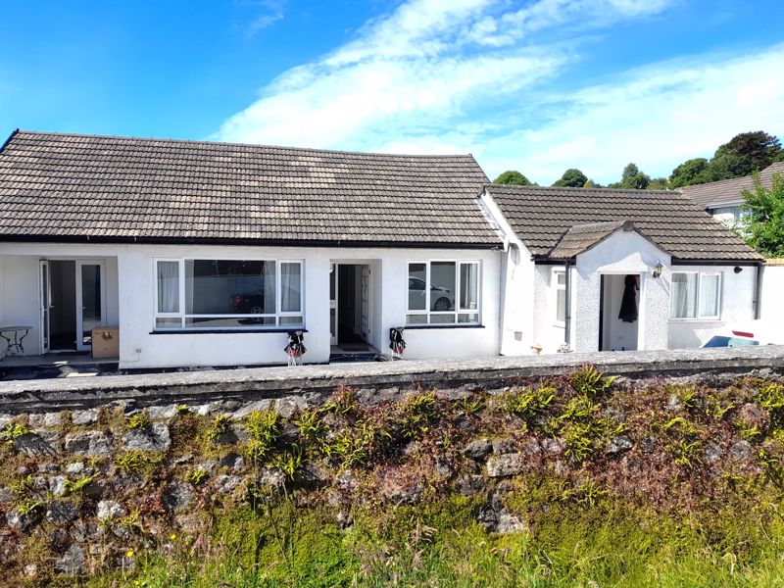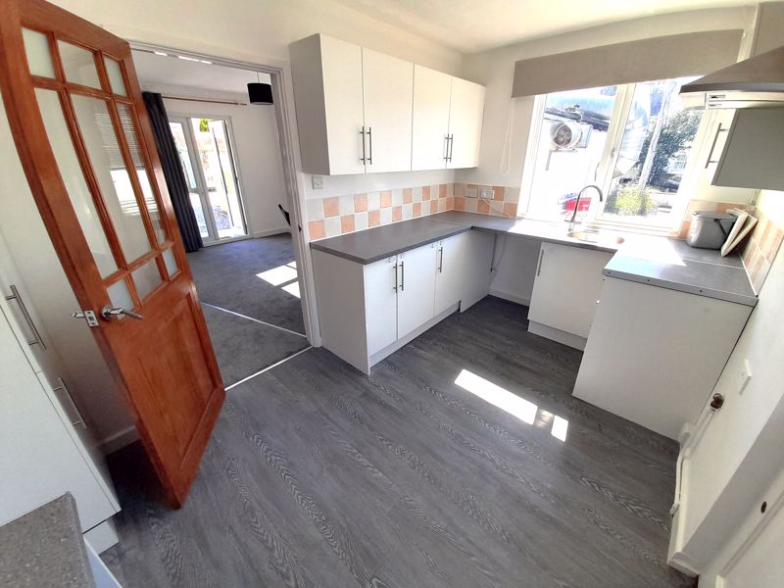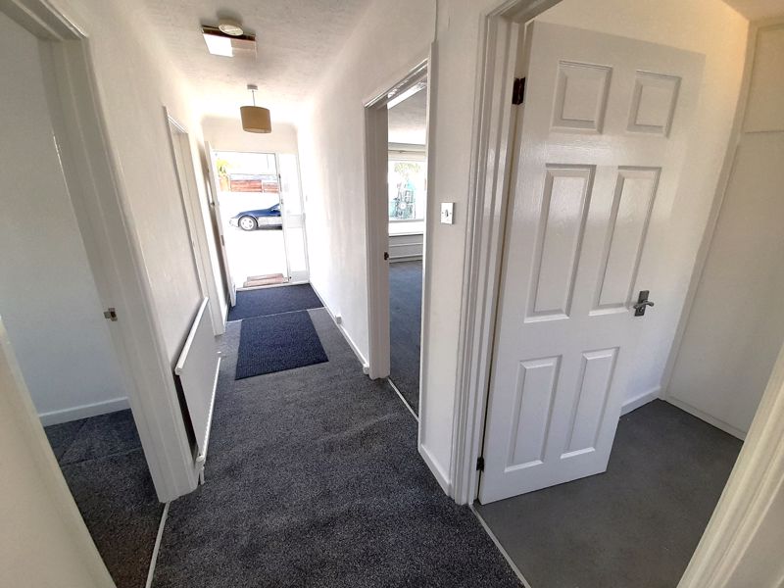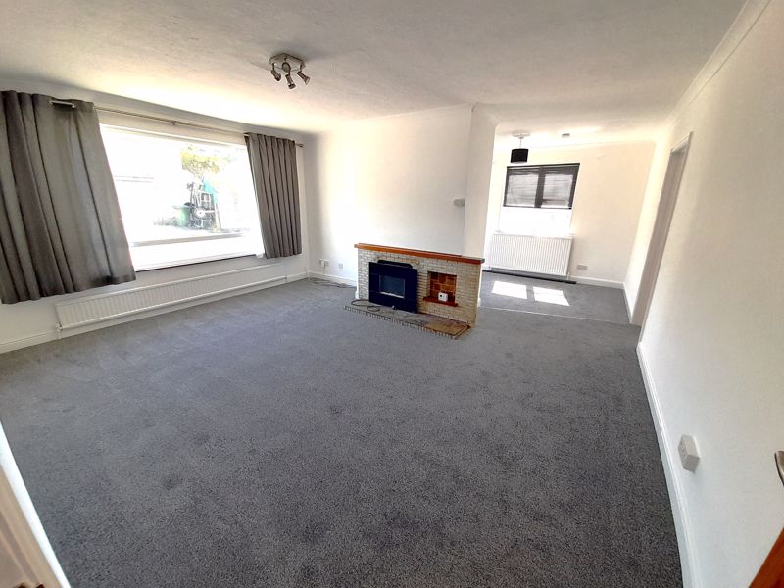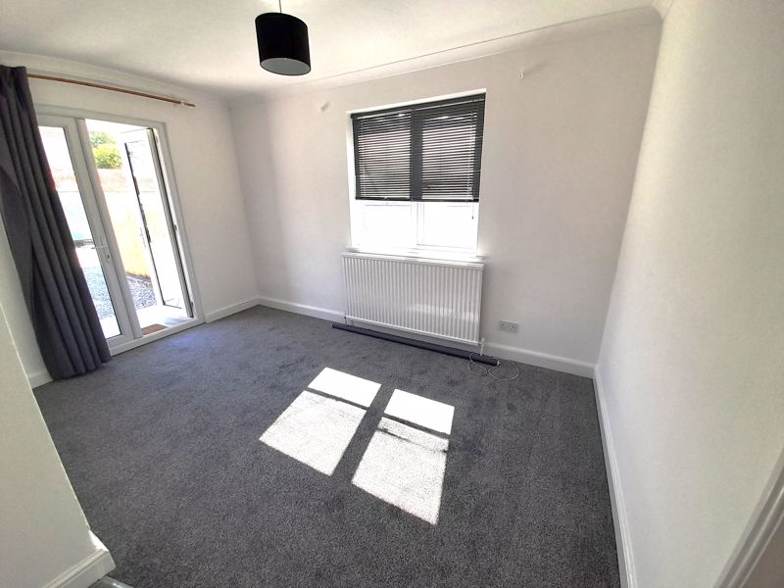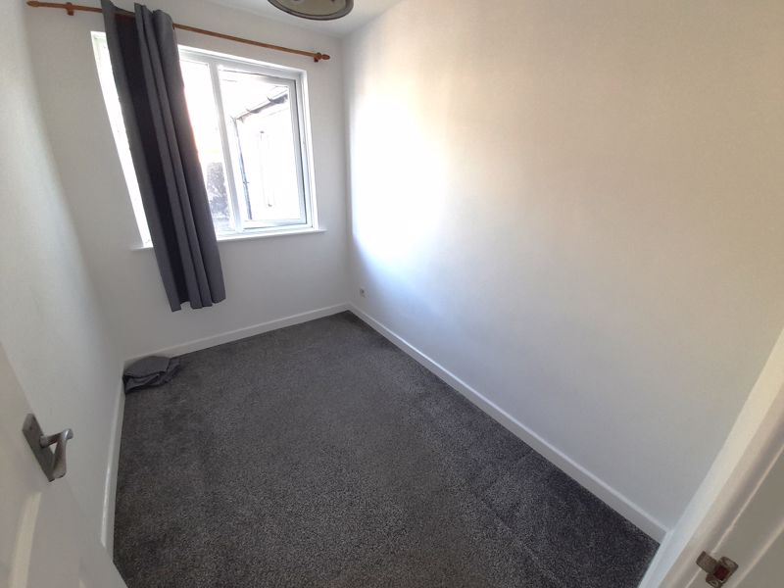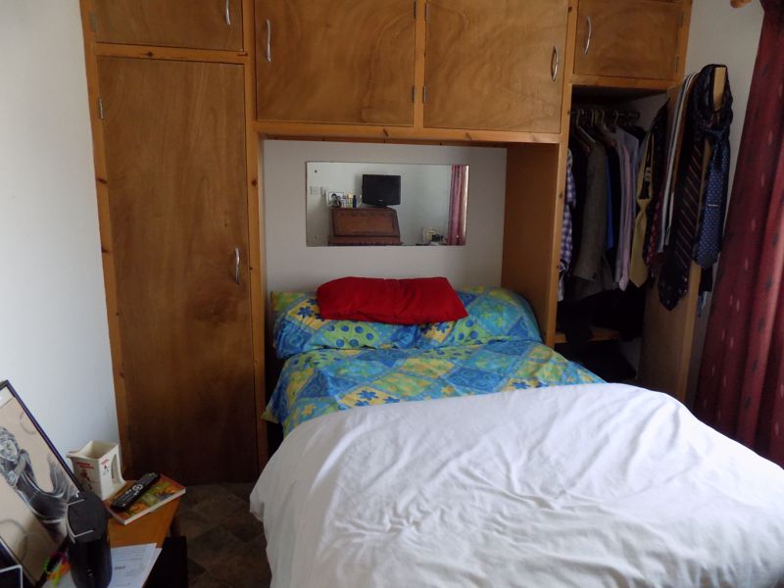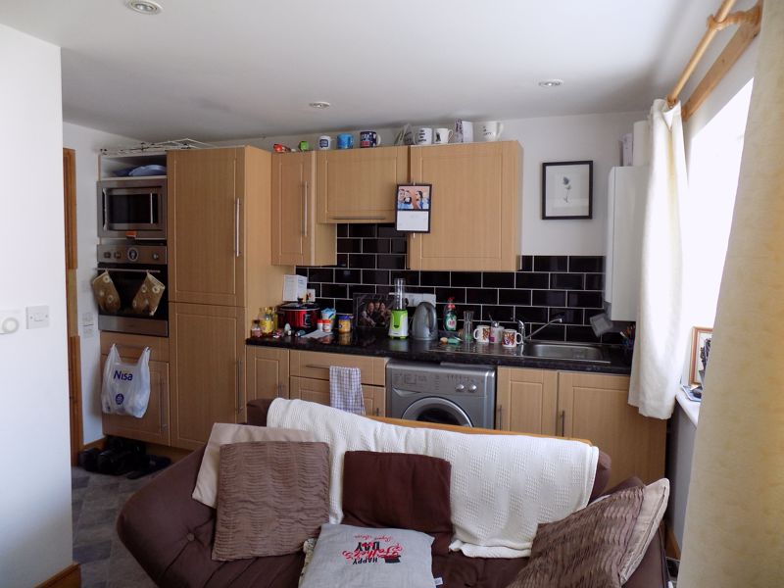Grove Road, St. Austell £255,000
Please enter your starting address in the form input below.
Please refresh the page if trying an alernate address.
Request A Viewing
- 3 Bedroom Bungalow PLUS Self-Contained Annexe
- Ideally Located Close to Amenities
- Versatile Property With Income Potential
- Generous Parking
- Gas Central Heating
- Competitively Priced as Vendor needs to Relocate
- Viewing Highly Recommended
3 BEDROOM DETACHED BUNGALOW WITH SELF-CONTAINED ANNEXE Jefferys are delighted to present this versatile bungalow ideally located within walking distance of the town. The main bungalow offers 3 bedrooms and generous living accommodation with the self-contained annexe offering one bedroom, a shower room and open plan living - perfect for multi-generational living or rental potential. The property also benefits from gas central heating, enclosed rear garden and excellent parking facilities. Viewing Recommended
St. Austell PL25 5NR
About The Location
This detached bungalow with self-contained one bedroom annexe is conveniently located on the western side of St Austell within walking distance of the town centre. The town offers a comprehensive range of amenities including, mainline railway station to London Paddington, Recreation Centre, Library, Cinema, Bowling Alley and a range of public houses along with schools and college. Close by is the picturesque historic port of Charlestown with the Cathedral City of Truro just 14 miles distant.
ACCOMMODATION COMPRISES:
(All sizes approximate)
BUNGALOW
Entrance Hall
16' 9'' x 3' 11'' (5.1m x 1.2m)
Glazed entrance door and side screen. Doors leading to lounge, bedrooms and bathroom. Central heating radiator. Access to insulated, fully boarded loft with ladder.
Lounge
16' 9'' x 11' 6'' (5.1m x 3.5m)
uPVC double glazed window to the front elevation. Stone effect fireplace with gas fire. Opening into:
Dining area
12' 10'' x 7' 10'' (3.9m x 2.4m)
uPVC double glazed window to side elevation. uPVC double glazed French doors leading to a covered seating area. Central heating radiator.
Kitchen
13' 1'' x 7' 10'' (4.0m x 2.4m)
uPVC double glazed window to the side elevation. Range of wall and base units with worktops over. Stainless steel sink. Space for cooker. Space and plumbing for washing machine, fridge, freezer and tumble drier. Part-tiled walls. Laminate flooring. Double glazed door to the rear.
Bedroom One
13' 5'' x 11' 6'' (4.1m x 3.5m)
uPVC double glazed window to the side. Central heating radiator.
Bedroom Two
11' 6'' x 9' 2'' (3.5m x 2.8m)
uPVC double glazed window to the front. Central heating radiator.
Bedroom Three
9' 2'' x 6' 3'' (2.8m x 1.9m)
uPVC double glazed window to the side.
Bathroom
8' 2'' x 7' 10'' (2.5m x 2.4m)
uPVC double glazed window to the side. White suite comprising bath with shower over, low level WC and pedestal wash-hand basin. Built-in airing cupboard with Baxi Combination Boiler and shelving. Part-tiled walls. Vinyl flooring.
SELF-CONTAINED ANNEXE
Entrance Porch
uPVC double glazed door to front. Window to side elevation. uPVC double glazed door to open plan living accommodation.
Open Plan Lounge / Kitchen
16' 1'' x 11' 10'' (4.9m x 3.6m)
Lounge Area
Wood fire surround with electric flooring. Vinyl flooring. TV aerial point. Under floor heating. uPVC double glazed window to the front elevation.
Kitchen Area
Range of wall and base units with worktops over. Stainless steel single bowl sink. Space and plumbing for washing machine. Built-in fridge/freezer. Built-in oven, hob and microwave. Central heating boiler. Inset spotlights. Loft access.
Bedroom
10' 2'' x 8' 6'' (3.1m x 2.6m)
uPVC double glazed window to rear elevation. Built-in wardrobe units.
Shower Room
5' 11'' x 4' 11'' (1.8m x 1.5m)
uPVC double glazed frosted window to rear elevation. Pedestal wash hand basin. Low level WC. Walk-in shower cubicle. Vinyl flooring. Under floor heating.
Exterior of the Property & Parking
To the rear is an enclosed area of lawn. To the front is a large shingle area providing parking for several cars with potential to create further garden areas.
Additional Information
Bungalow EPC ‘D’ Council Tax Band ‘C’ Annexe EPC ‘C’ Council Tax Band ‘A’ Services – Electric, Gas, Mains Drainage Property Age – 1963 Annexe Age - 2010 Tenure – Freehold
Viewing
Strictly by appointment with the managing agent Jefferys. If you would like to arrange an appointment to view this property, or require any further information, please contact the office on 01726 73483.
Floor Plans
Please note that floorplans are provided to give an overall impression of the accommodation offered by the property. They are not to be relied upon as true, scaled and precise representation.
St. Austell PL25 5NR
Click to enlarge
| Name | Location | Type | Distance |
|---|---|---|---|































