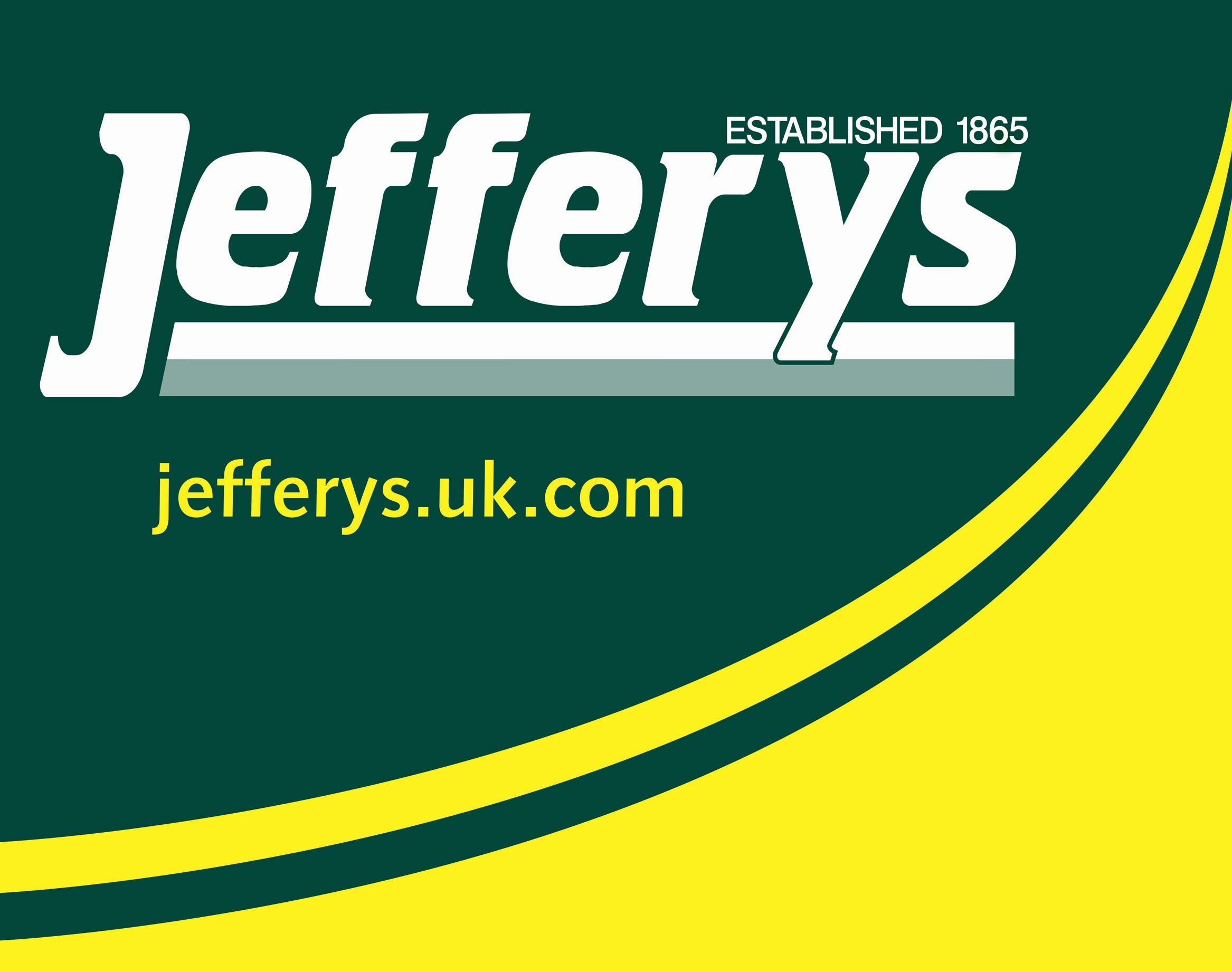Riverside Court, Lostwithiel £150,000
Please enter your starting address in the form input below.
Please refresh the page if trying an alernate address.
Request A Viewing
- SPACIOUS TWO BEDROOM SINGLE STOREY HOME
- OPEN PLAN LOUNGE/DINER
- SEPARATE KITCHEN
- SHOWER ROOM
- ALLOCATED PARKING SPACE FOR ONE CAR
- TOWN CENTRE LOCATION
- QUICK LEVEL ACCESS TO LOCAL SHOPS
- MOORING FOR ONE BOAT ON THE RIVER
- NO CHAIN
A deceptively spacious two bedroom single storey home with no ongoing chain, boasting a tucked away position in the heart of the town with level access to shops and adjacent to the River Fowey.
Accommodation Comprises:- Open plan Lounge/dining room, kitchen, two bedrooms, shower room, wood effect uPVC double glazing, gas fired central heating, allocated parking space and mooring.
Lostwithiel PL22 0BS
SITUATION
Lostwithiel is steeped in history and renowned for its vibrant community, offering a good range of amenities including a variety of shops, cafes, restaurants, public houses, professional services, two primary schools, dentist and health centre. There is also a main line train station on the Penzance to London line and a purpose-built community centre. Coulson Park is a short stroll from the property, which is also a nature reserve offering picnic/barbecue areas and beautiful walks along the banks of the River Fowey. Lostwithiel lies just a few miles from the south coast and about a fifteen minute drive from the world renowned 'Eden Project'.
ACCOMMODATION (All sizes approximate):-
Entrance
Steps and uPVC double glazed front entrance door to:-
Open Plan Lounge/Dining Room
25' 6'' x 12' 1'' (7.77m x 3.69m)
Beamed ceiling. Built-in storage cupboard with electric meter and consumer unit compartment above. Two radiators. uPVC double glazed window to front elevation. Telephone and TV aerial points. Skylight window.
Kitchen
9' 9'' x 7' 11'' (2.97m x 2.42m) (Maximum)
Fitted with a matching range of shaker style wall, base and drawer units with rolled edge worktops. Inset one and a half bowl stainless steel sink and drainer with mixer tap. Built-in electric oven. Inset four ring electric hob with extractor over. Space for under-counter fridge. Part tiled walls. Small breakfast bar. Skylight window.
Bedroom One
14' 3'' x 10' 6'' (4.35m x 3.21m)
Beamed ceiling. Radiator. uPVC double glazed window to front elevation. Telephone point.
Bedroom Two
10' 7'' x 8' 4'' (3.23m x 2.53m)
Skylight window. Beamed ceiling.
Shower Room
10' 8'' x 5' 5'' (3.24m x 1.64m)
Shower cubicle with 'Mira' electric shower unit and tiled surround. White low level W.C and pedestal wash hand basin. Radiator. Space and plumbing for washing machine. Space for a condensing tumble dryer. Part tiled walls. Airing cupboard enclosing a 'Vaillant' gas fired combi boiler and shelving. Separate built-in cupboard. Extractor fan.
OUTSIDE
Allocated parking space and a nearby mooring on the river bank for one boat (Note: Permission must be given by Fowey Harbour Commissioners to leave a boat on the water).
COUNCIL TAX
Cornwall Council. Tax Band ‘B'.
DIRECTIONS
Entering Lostwithiel from the west on the A390, turn right at the traffic lights onto Fore Street and then take the right-hand turning by the Co-Op onto Quay Street. Riverside Court is located shortly after on the left-hand side.
Lostwithiel PL22 0BS
Click to enlarge
| Name | Location | Type | Distance |
|---|---|---|---|





































