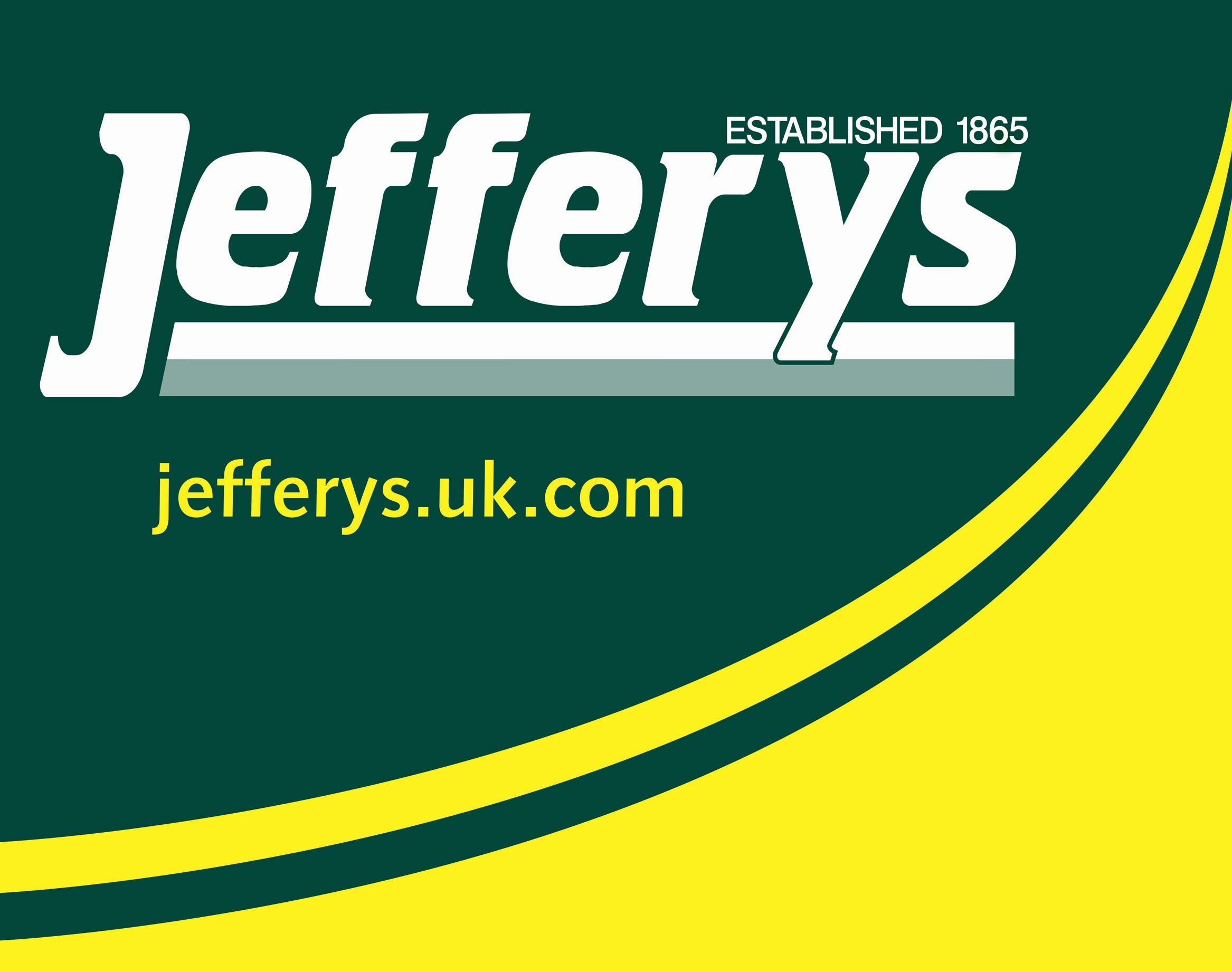Duke Street, Lostwithiel £190,000
Please enter your starting address in the form input below.
Please refresh the page if trying an alernate address.
- A WELL PRESENTED STONE BUILT COTTAGE
- IDEAL FOR RESIDENTIAL OR HOLIDAY LETTING
- LOUNGE WITH MULTI-FUEL STOVE
- MODERN KITCHEN/DINER WITH INTEGRATED APPLIANCES
- DOUBLE GLAZING AND GAS FIRED CENTRAL HEATING
- SMALL REAR COURTYARD
- EASY ACCESS TO LOCAL AMENITIES
- NO CHAIN
A delightful one bedroom terraced character cottage with no ongoing chain, boasting a convenient position in the heart of the town and just a short walk from local amenities.
Accommodation Comprises:- Entrance lobby, lounge, kitchen/diner, spacious landing, double bedroom, bathroom, double glazing, gas fired central heating and a small rear courtyard.
Lostwithiel PL22 0AG
SITUATION
The property enjoys a favourable position just a short walking distance from the town centre. Lostwithiel enjoys a good range of amenities including a variety of shops, cafes, restaurants, public houses, butchers, parish church, professional services, dentist and health centre. There is a main line train station on the Penzance to London line and a purpose built community centre offering recreational and sporting facilities next to the King George V playing field. Lostwithiel lies just a few miles inland from the sandy beaches of the south coast and about a fifteen minute drive from the world renowned 'Eden Project'.
ACCOMMODATION (All sizes approximate):-
GROUND FLOOR
Entrance
Part glazed front entrance door into:-
Entrance Lobby
Engineered oak floor. Electric meter and modern consumer unit. Part obscure glazed internal door into:-
Lounge
10' 6'' x 10' 3'' (3.20m x 3.12m) (Plus bay)
Double glazed bay window to front elevation. Radiator. Engineered oak floor. Beamed ceiling. Attractive stone fireplace with multi-fuel burning stove on a slate hearth. Telephone point. Part obscure glazed door into:-
Kitchen/Diner
14' 0'' x 10' 10'' (4.26m x 3.30m) (Maximum)
Features a modern range of wall, base and drawer units with rolled edge worktops. Inset stainless steel sink and drainer unit with mixer tap. Integrated fridge, dishwasher and washer/dryer. Built-in stainless steel electric double oven with four ring gas hob above and stainless steel extractor over. Large stainless steel splashback. Space for under-counter freezer. Engineered oak floor. Beamed ceiling. Radiator. Small corner cabinet housing the water meter. Under stairs cupboard. uPVC double glazed window to rear elevation. uPVC double glazed door to small rear yard. Stairs rising to:-
FIRST FLOOR
Landing
10' 8'' x 10' 1'' (3.25m x 3.08m)
Could easily be used as a snug or study area. Exposed wooden floorboards. Radiator. TV aerial point. Feature stone wall. uPVC double glazed window to rear elevation. Two built-in cupboards. Access to loft space (Pull down ladder, boarded and light connected). Door to bathroom. Door into:-
Bedroom
10' 10'' x 10' 4'' (3.29m x 3.15m) (Maximum)
Double glazed sash window to front elevation with distant countryside views. Radiator. Exposed wooden floorboards. Feature stone wall and fireplace with sunken slate hearth. Fitted wardrobes to one wall.
Bathroom
7' 8'' x 5' 10'' (2.33m x 1.79m)
Modern white suite comprising:- Panelled bath with mixer shower and fixed rainfall shower head, low level W.C and vanity wash hand basin. Obscure uPVC double glazed window to side elevation. Chrome heated towel rail. Built-in cupboard housing a Baxi 800 gas fired combination boiler. Fully tiled walls.
OUTSIDE
Steps leading up to the front entrance with a terrace beside. To the rear is an open courtyard measuring 6' 11'' x 6' 2'' (2.12m x 1.88m) which can accommodate a small table and two chairs. The cottage has pedestrian right of way over the pathway of the neighbouring property.
AGENTS NOTE
The property is currently run as a self-catering holiday let and is considered an ideal opportunity for anyone looking to do the same. The property can be found on Cottages.com.
COUNCIL TAX
Cornwall Council. Tax Band 'A'.
DIRECTIONS
Coming into Lostwithiel from the west on the A390, go through the traffic lights and take the second left-hand turning into Duke Street. Continue for a short distance and the cottage is located on the left-hand side.
Lostwithiel PL22 0AG
Click to enlarge
| Name | Location | Type | Distance |
|---|---|---|---|
























































