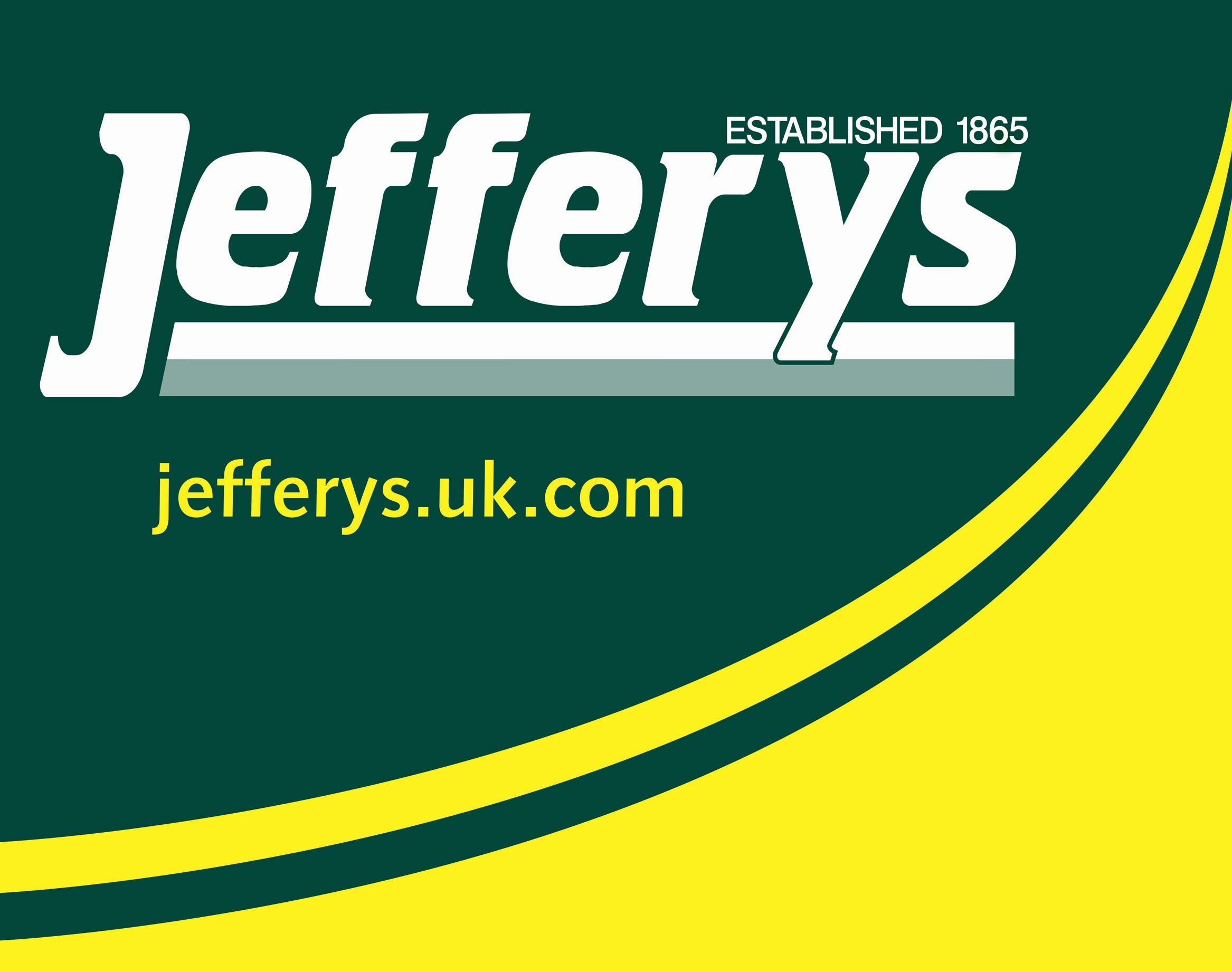Bodmin Hill, Lostwithiel £440,000
Please enter your starting address in the form input below.
Please refresh the page if trying an alernate address.
- DECEPTIVELY SPACIOUS COTTAGE BOASTING AN ELEVATED POSITION
- BEAUTIFULLY REFURBISHED THROUGHOUT
- THREE RECEPTION ROOMS
- THREE DOUBLE BEDROOMS
- GAS CENTRAL HEATING, DOUBLE GLAZING, 4KW SOLAR PANEL SYSTEM
- MODERN DETACHED GARDEN ROOM
- POTTING SHED/STORE, TIMBER OUTBUILDING AND WOOD STORE
- GENEROUS SOUTH FACING REAR GARDEN WITH VIEWS
- POTENTIAL TO CREATE OFF-ROAD PARKING
- NO CHAIN
A beautifully refurbished and substantial three bedroom end terrace cottage with no ongoing chain, boasting a generous south facing garden and an elevated position with superb views over the town.
Accommodation Comprises:- Entrance lobby, lounge, dining room, kitchen, sitting room, landing, three double bedrooms, bathroom, separate W.C, double glazing, gas fired central heating, PV solar panels, attached potting shed/store, modern detached garden room, timber outbuilding with additional open fronted wood store, large rear garden and separate patio area.
Lostwithiel PL22 0AH
SITUATION
The property occupies an elevated position on the western side of the town, but only a short walking distance from the town centre. Lostwithiel is steeped in history and renowned for its vibrant community, boasting a variety of independent shops, cafes, restaurants, public houses, professional services, dentist and health centre. There is a main line train station on the Penzance to London line, a choice of two primary schools and a pre-school. Secondary schools are located at nearby Fowey (7 miles) and Bodmin (5 miles) respectively. A purpose built community centre provides recreational/sporting facilities, located next to the King George V playing field.
ACCOMMODATION (All sizes approximate):-
GROUND FLOOR
Entrance
Part glazed front entrance door opening into:-
Entrance Lobby
Electricity meter and modern consumer unit. Part obscure glazed door to:-
Lounge
17' 6'' x 13' 11'' (5.34m x 4.25m) (Excluding bay)
Three radiators. uPVC double glazed bay window to front elevation. Slate tiled floor. Large stone fireplace with fitted ABX wood burning stove. Display recess. Dado rail. Steps leading up to the kitchen. Door into:-
Dining Room
13' 10'' x 12' 6'' (4.22m x 3.80m)
Radiator. uPVC double glazed window to front elevation. Pine flooring.
Kitchen
19' 11'' x 8' 0'' (6.07m x 2.45m)
Matching range of wall, base and drawer units with solid wood worktops. Inset one and a half bowl ceramic sink and drainer with mixer tap. Built-in single electric oven with inset four ring induction hob above. Tiled splashbacks. Integrated fridge, washing machine and dishwasher. Space for free-standing freezer. Radiator. uPVC double glazed window to rear elevation. Slate tiled floor. Beamed ceiling and part vaulted with double glazed Velux roof window. Double glazed door to outside. Access to roof void. Inverter, electricity meter and isolator switches for the 4KW solar panel system. Door and stairs to first floor. Door to:-
Sitting Room
16' 5'' x 10' 8'' (5.01m x 3.25m)
Radiator. Pine flooring. Fireplace with fitted wood burning stove and a raised slate hearth. Double glazed french doors opening to the rear patio. Built-in under stairs cupboard.
FIRST FLOOR
Landing
Obscure uPVC double glazed window to side elevation. Radiator. Access to loft space. Built-in airing cupboard housing a gas fired condensing combi boiler and shelving. Doors to bedrooms, bathroom and separate W.C.
Bedroom One
17' 7'' x 10' 8'' (5.37m x 3.25m) (Maximum)
uPVC double glazed window to side elevation with views towards the town. Radiator. Two double glazed Velux roof windows. Built-in shelved cupboard.
Bedroom Two
13' 9'' x 13' 1'' (4.19m x 3.99m)
uPVC double glazed window to front elevation. Radiator. Access to loft space (With pull down ladder, fully insulated and felted roof).
Bedroom Three
10' 1'' x 9' 0'' (3.08m x 2.74m)
uPVC double glazed window to front elevation. Radiator.
Bathroom
8' 10'' x 7' 2'' (2.69m x 2.18m) (Maximum)
Suite comprising:- Panelled bath, corner shower cubicle and pedestal wash hand basin. Part tiled walls. Chrome heated towel rail. Obscure uPVC double glazed window to front elevation.
Separate W.C
White low level W.C. Obscure uPVC double glazed window to side elevation.
OUTSIDE
To the rear of the property is a secluded patio area with an outside tap and raised flowerbeds. Steps lead up to a large south facing garden, which is predominantly laid to lawn with various beds, trees, flowerbeds and attractive borders. There is a pedestrian gate and an area of hard-standing on the western boundary of the garden, which offers potential to create an off-road parking space (Subject to planning permission). The garden boasts superb views towards the town centre and surrounding countryside.
Attached Potting Shed/Store
11' 6'' x 9' 3'' (3.50m x 2.81m)
Door to rear. Windows.
Detached Garden Room
15' 7'' x 9' 7'' (4.74m x 2.91m)
A modern well insulated building equipped with lighting and power. Skylight. Two windows. Large bi-fold doors to the front opening to a decked terrace. Ideal for a studio, snug or home office. Separate external door to store room.
Timber Outbuilding
A modern building with door and window to front. Attached open fronted wood store.
COUNCIL TAX
Cornwall Council. Tax Band 'C'.
DIRECTIONS
Heading into Lostwithiel from the west on the A390, turn left after the traffic lights into Bodmin Hill. Continue up the hill until the property is located on the left-hand side.
Lostwithiel PL22 0AH
Click to enlarge
| Name | Location | Type | Distance |
|---|---|---|---|





































































































