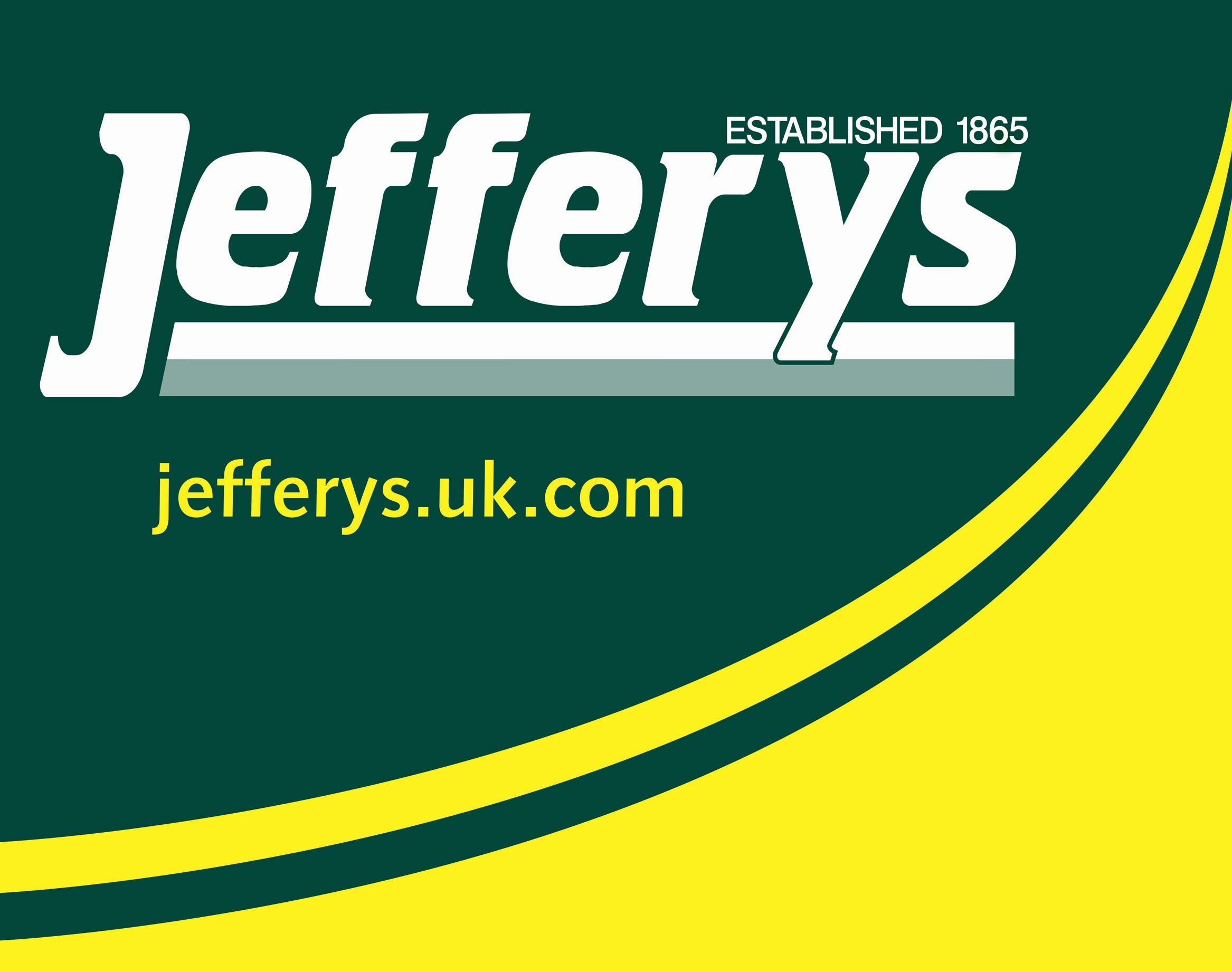Reeds Park, Lostwithiel £520,000
Please enter your starting address in the form input below.
Please refresh the page if trying an alernate address.
Request A Viewing
- BEAUTIFULLY REFURBISHED AND RECENTLY EXTENDED DETACHED FAMILY BUNGALOW
- FOUR DOUBLE BEDROOMS
- EN-SUITE SHOWER ROOM AND FAMILY BATHROOM
- SPACIOUS OPEN PLAN KITCHEN/DINING ROOM
- UTILITY ROOM
- DOUBLE GLAZING AND GAS FIRED CENTRAL HEATING
- GARAGE AND AMPLE DRIVEWAY PARKING
- GARDENS TO THE FRONT AND REAR
- SUPERB VIEWS OVER LOSTWITHIEL
- POPULAR CUL-DE-SAC LOCATION
A stunning four bedroom detached bungalow which has recently been extended and modernised to provide a spacious family home, set within a popular cul-de-sac development on the eastern side of the town with glorious views over Lostwithiel.
Accommodation Comprises:- Hallway, lounge, open plan kitchen/dining room, utility room, four double bedrooms, en-suite shower room, family bathroom, double glazing, gas fired central heating, garage, driveway parking and gardens.
Lostwithiel PL22 0HF
SITUATION
The property is located within an established development of just 18 detached properties on the eastern side of the town. Lostwithiel is a popular Mid-Cornwall town which is steeped in history and renowned for its vibrant community. The town offers a good range of amenities which include a variety of shops, cafes, restaurants, public houses, professional services, dentist and health centre. There is a main line train station on the Penzance to London line and a choice of two Primary schools. Secondary schools are available at nearby Fowey (7 miles) and Bodmin (5 miles) respectively. A purpose built community centre offers recreational and sporting facilities next to the 'King George V' playing field.
ACCOMMODATION (All sizes approximate):-
Covered Entrance
Obscure uPVC double glazed front entrance door opening into:-
Hallway
Radiator. Laminate floor. Telephone point. Access to loft space (With pull down ladder, fully insulated and part boarded). Doors leading off.
Lounge
17' 4'' x 12' 4'' (5.29m x 3.77m)
uPVC double glazed french doors opening to the front terrace with superb views over the town. Radiator. Wide opening into:-
Kitchen/Dining Room
22' 5'' x 19' 2'' (6.84m x 5.85m) (Maximum)
Comprehensive and stylish range of shaker style base and drawer units with marble effect worktops. Inset Belfast sink with mixer tap. Recess with space for a range style cooker and extractor over. Large larder cupboard with integrated fridge and freezer beside. Breakfast bar. Laminate floor. Two radiators. Skylight window over dining area. Large sliding bi-fold doors opening to the rear garden. Door into:-
Utility Room
8' 10'' x 4' 11'' (2.68m x 1.51m)
Matching base and wall units. Fitted rolled edge worktop. Inset one and a half bowl stainless steel sink with mixer tap. Space and plumbing for washing machine. Space for tumble dryer. Laminate floor. Worcester Greenstar gas fired condensing boiler. Large hot water storage cylinder.
Bedroom One
16' 8'' x 9' 11'' (5.07m x 3.03m)
uPVC double glazed window to rear elevation. Radiator. Door to:-
En-Suite Shower Room
6' 1'' x 4' 5'' (1.85m x 1.34m)
Large shower cubicle with mains fed shower and tiled surround. White low level W.C and vanity wash hand basin. Extractor fan. Heated towel rail. Tiled floor.
Bedroom Two
13' 3'' x 9' 2'' (4.03m x 2.79m)
uPVC double glazed window to front elevation with superb views over the town. Radiator. TV aerial point.
Bedroom Three
11' 10'' x 8' 7'' (3.61m x 2.62m)
uPVC double glazed window to side elevation. Radiator. TV aerial point.
Bedroom Four
11' 11'' x 8' 8'' (3.63m x 2.63m)
uPVC double glazed window to side elevation. Radiator. TV aerial point.
Family Bathroom
7' 7'' x 6' 1'' (2.31m x 1.85m)
Modern suite comprising:- Panelled bath with mains fed shower above and glass side screen, low level W.C and vanity wash hand basin. Part tiled walls. Tiled floor. Heated towel rail. Extractor fan.
OUTSIDE
To the front of the property is a tarmac driveway and gravelled area with parking for several cars. There is a garden adjoining the driveway and there are steps leading up to a sun terrace and seating area with superb views overlooking the town. A paved pathway to the side of the property provides easy access to an enclosed rear garden, which features a raised lawn garden with fence and wall boundaries.
Garage
11' 5'' x 8' 11'' (3.49m x 2.73m)
Up and over door to front. Window to side. Electricity meter. Light and power connected.
COUNCIL TAX
Cornwall Council. Tax Band 'D'.
DIRECTIONS
Coming into Lostwithiel on the A390 from the west, go through the traffic lights and stay on the main road for approximately quarter of a mile. Turn right into Cott Road (signposted for Lerryn) and take the next left into Reeds Park. No.7 is located on the left-hand side towards the end of the cul-de-sac.
Lostwithiel PL22 0HF
Click to enlarge
| Name | Location | Type | Distance |
|---|---|---|---|















































































