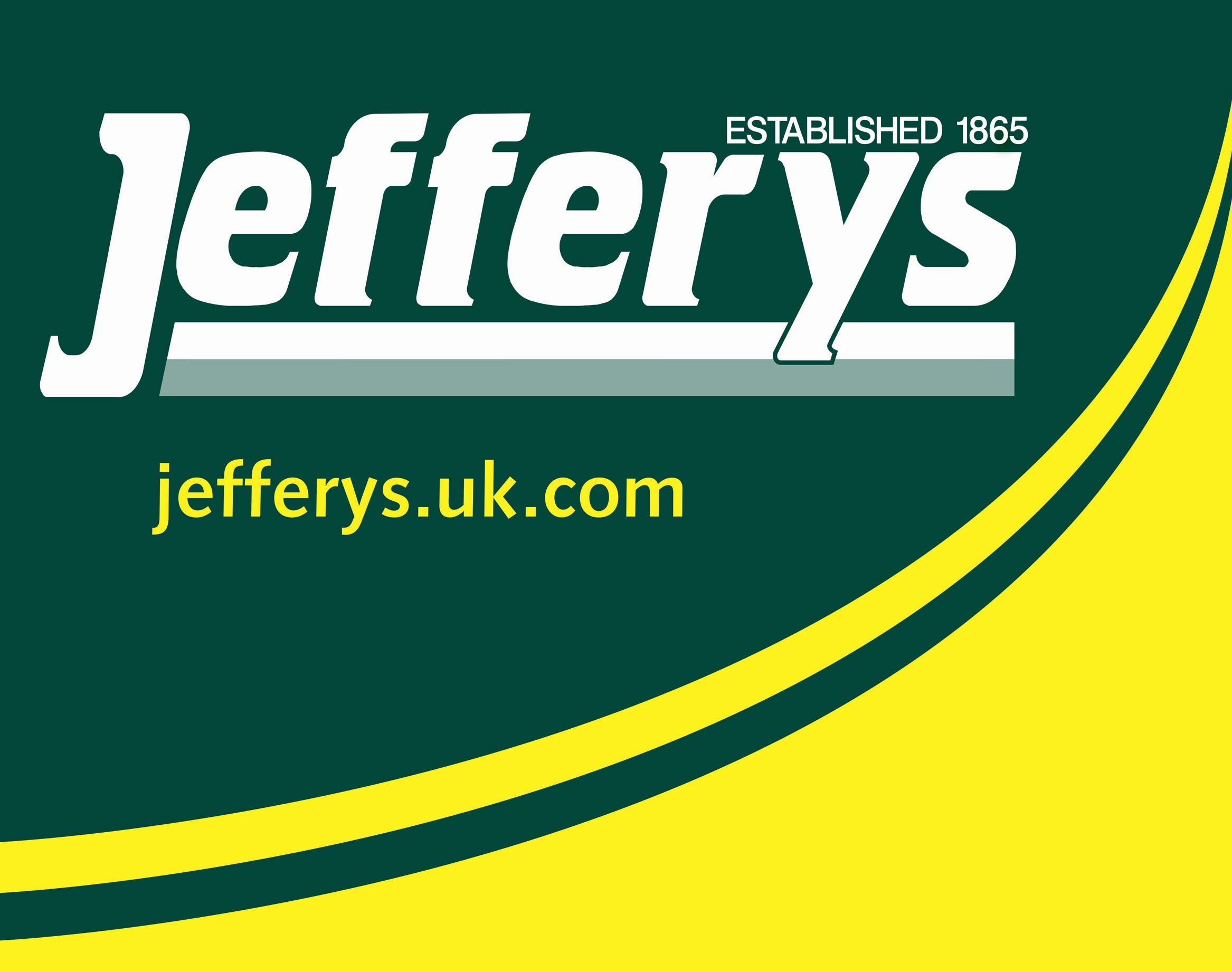Rose Hill, Lostwithiel £465,000
Please enter your starting address in the form input below.
Please refresh the page if trying an alernate address.
Request A Viewing
- TASTEFULLY REFURBISHED AND MODERNISED BUNGALOW
- LOFT CONVERTED TO PROVIDE AN ADDITIONAL BEDROOM & BATHROOM (COMPLETED IN 2023)
- STYLISH FULLY FITTED KITCHEN AND UTILITY AREA
- SHOWER ROOM AND BATHROOM
- THREE DOUBLE BEDROOMS
- DOUBLE GLAZING AND GAS FIRED CENTRAL HEATING
- OFF-ROAD PARKING TO THE FRONT
- GENEROUS PRIVATE REAR GARDEN
- LARGE MODERN SUMMER HOUSE
- GLORIOUS COUNTRYSIDE VIEWS
An immaculately presented three bedroom bungalow which has benefitted from extensive refurbishment in recent years, enjoying a popular non-estate location on the upper fringes of the town with superb countryside views.
Accommodation Comprises:- Hallway, lounge, dining room, kitchen, utility area, shower room, three double bedrooms, bathroom, uPVC double glazing, gas fired central heating, off-road parking, front terrace/patio area, secluded rear garden with a modern summer house, patio, shed and greenhouse.
Lostwithiel PL22 0DQ
SITUATION
Trenoweth is situated on a private 'no through' road on the southern fringes of the town, but still a relatively short walk from the centre. Lostwithiel is steeped in history and renowned for its vibrant community, providing a good range of amenities ranging from shops, cafes, restaurants, public houses, professional services, dentist and health centre. There is also a main line train station on the Penzance to London line and a choice of two Primary schools. Secondary schools are available at nearby Fowey (7 miles) and Bodmin (5 miles) respectively. A purpose built community centre offers recreational and sporting facilities next to the 'King George V' playing field.
ACCOMMODATION (All sizes approximate):-
Entrance
uPVC double glazed front entrance door opening into:-
Hallway
Radiator. Master telephone socket. Deep built-in under stairs cupboard. Turning staircase to first floor.
Lounge
11' 9'' x 11' 3'' (3.59m x 3.43m)
uPVC double glazed bay window to front elevation with views. Two radiators.
Dining Room
11' 2'' x 10' 3'' (3.40m x 3.12m)
uPVC double glazed window to rear elevation. Radiator. Opening into:-
Kitchen
8' 9'' x 6' 8'' (2.67m x 2.03m)
Boasting a stylish range of wall, base and drawer units with quartz rolled edge worktops. Inset one and a half bowl sink and drainer with mixer tap. Built-in electric double oven and microwave. Separate four ring gas hob with stainless steel extractor over. Part tiled walls. uPVC double glazed window to side elevation. Patterned uPVC double glazed door to outside. Doorway to:-
Utility Area
6' 7'' x 4' 7'' (2m x 1.39m)
Stylish range of wall and base units with quartz rolled edge worktop. Integrated fridge/freezer and washer/dryer. Part tiled walls. Radiator. uPVC double glazed window to rear elevation. Sliding door to:-
Shower Room
5' 4'' x 5' 3'' (1.63m x 1.59m)
Modern suite comprising:- Large walk-in shower, comfort height W.C and vanity wash hand basin. Fully tiled walls. Tiled floor. Extractor fan. Heated towel rail. uPVC double glazed window to rear elevation.
Bedroom Two
11' 10'' x 11' 3'' (3.61m x 3.44m)
Radiator. uPVC double glazed french doors opening to the front patio with views.
Bedroom Three
11' 0'' x 10' 4'' (3.35m x 3.15m)
Radiator. uPVC double glazed window to rear elevation.
FIRST FLOOR
Landing
Built-in cupboard. Two uPVC double glazed Velux roof windows over stairs. uPVC double glazed window to rear elevation at half landing level. Door to bathroom. Door into:-
Bedroom One
14' 1'' into bay x 12' 2'' (4.30m x 3.71m)
Radiator. uPVC double glazed window to front elevation with views. Access to eaves (Insulated, boarded out, light connected and housing a Vaillant gas fired combination boiler).
Bathroom
8' 10'' x 5' 6'' (2.68m x 1.67m)
Modern suite comprising:- Bathtub with mixer shower, low level W.C and vanity wash hand basin. Part tiled walls. Extractor fan. Heated towel rail. uPVC double glazed Velux roof window.
OUTSIDE
To the front of the property is a tarmacadam parking area for two cars and a pathway leading to a paved terrace and secluded patio area with glorious views. The pathway continues to the side, bordered by lawn and bushes. A pedestrian gate opens to a private rear garden with steps leading up to a good size lawn, large patio, several raised vegetable beds, trees and flowerbeds. The garden also includes a greenhouse, timber shed and a large modern summerhouse.
Modern Summerhouse
11' 9'' x 7' 9'' (3.57m x 2.37m)
Double opening doors to front. Windows to front and side elevation. Light and power connected.
COUNCIL TAX
Cornwall Council. Tax Band 'C'.
DIRECTIONS
Coming from a westerly direction on the A390, proceed down the main hill (Edgcumbe Road) into Lostwithiel and take the second right-hand turning onto South Street. At the crossroads turn right and proceed to the top of Rose Hill. Where the road splits go straight ahead onto the no-through road and the property is located on the right-hand side.
Lostwithiel PL22 0DQ
Click to enlarge
| Name | Location | Type | Distance |
|---|---|---|---|


















































































