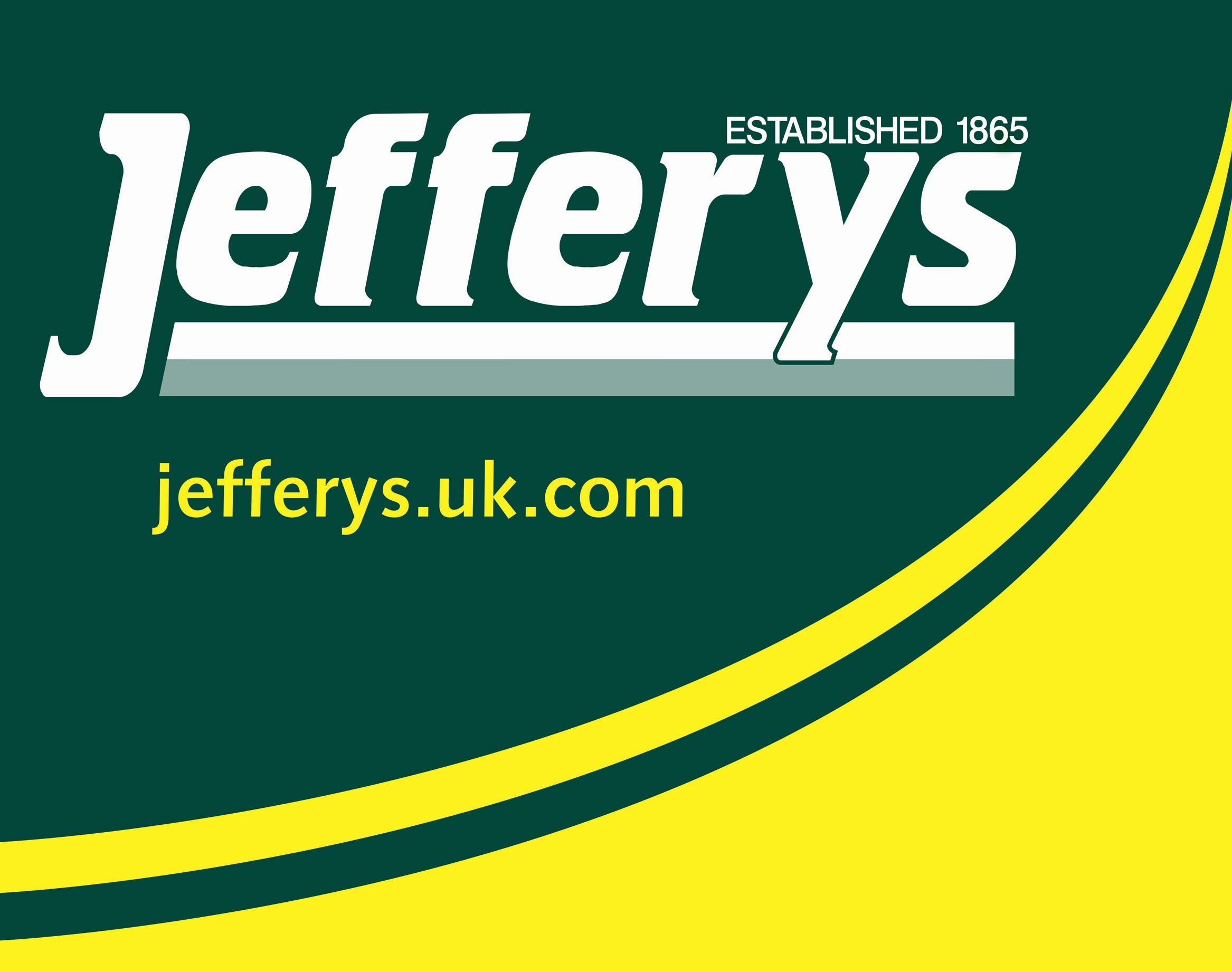Uzella Park, Lostwithiel £175,000
Please enter your starting address in the form input below.
Please refresh the page if trying an alernate address.
Request A Viewing
- BUILT AROUND 1975 BY 'CAREY - LUSTY HOLDINGS LTD'
- MODERN KITCHEN
- TWO BEDROOMS AND A BOX ROOM
- GROUND FLOOR BATHROOM
- DOUBLE GLAZING AND ELECTRIC HEATING
- SINGLE GARAGE (LOCATED A SHORT WALK FROM THE PROPERTY)
- NO CHAIN
- POPULAR DEVELOPMENT ON THE WESTERN SIDE OF THE TOWN
A two bedroom end terrace house of timber frame construction, situated within a popular cul-de-sac development just a short level walk from the town centre.
Accommodation Comprises:- Lounge/diner, Inner hall, modern kitchen, ground floor bathroom, landing, two bedrooms, box room, uPVC double glazing, electric heating, enclosed gardens and a single garage.
Lostwithiel PL22 0BB
SITUATION
The ancient stannary town of Lostwithiel is steeped in history and renowned for its vibrant community, offering a good range of amenities including a variety of shops, cafes, restaurants, public houses, professional services, two primary schools, dentist and health centre. There is also a main line train station on the Penzance to London line and a purpose-built community centre. Lostwithiel lies just a few miles from the south coast and about a fifteen minute drive from the world renowned 'Eden Project'.
ACCOMMODATION (All sizes approximate):-
GROUND FLOOR
Entrance
Composite front entrance door opening into:-
Lounge/Diner
15' 9'' x 11' 7'' (4.79m x 3.54m)
uPVC double glazed window to front elevation. TV aerial and telephone points. Stairs rising to first floor. Door to:-
Inner Hall
Door to bathroom. Doorway to:-
Kitchen
11' 7'' x 9' 8'' (3.53m x 2.94m)
Modern range of wall, base and drawer units with rolled edge worktops. Inset one and a half bowl stainless steel sink and drainer with mixer tap. Built-in single fan assisted electric oven. Separate inset four ring electric hob with extractor over. Space and plumbing for washing machine. Space for under-counter fridge. Electric wall heater. Built-in shelved airing cupboard. uPVC double glazed window to rear elevation. Obscure uPVC double glazed door to rear garden.
Bathroom
6' 0'' x 5' 8'' (1.84m x 1.72m)
White suite comprising:- Panelled bath with Mira Sport electric shower over, low level W.C and pedestal wash hand basin. Part tiled walls. Extractor fan. Shaver socket.
FIRST FLOOR
Landing
Access to loft space. Doors to bedrooms and box room.
Bedroom One
13' 7'' x 11' 7'' (4.14m x 3.53m) (Maximum)
uPVC double glazed window to front elevation.
Bedroom Two
11' 7'' x 10' 0'' (3.54m x 3.04m) (L-Shape Maximum)
uPVC double glazed window to rear elevation.
Box Room
7' 6'' x 6' 0'' (2.28m x 1.83m)
Used as an occasional third bedroom (Note:- No window in this room).
OUTSIDE
A pedestrian gate opens to a level front garden, which is predominantly laid to lawn with an adjoining pathway. There is access to the side of the property, leading to a terraced rear garden, laid to patio and chippings for ease of maintenance. A further pedestrian gate opens to the rear footpath and there are steps leading up to the single garage.
Garage
16' 7'' x 7' 10'' (5.05m x 2.40m)
Metal up and over door to front.
AGENTS NOTE
Due to the single skin timber frame construction we believe that the property may be deemed unsuitable for mortgage lending purposes. Interested parties are therefore advised to make their own enquiries.
COUNCIL TAX
Cornwall Council. Tax Band 'A'.
DIRECTIONS
Approaching Lostwithiel from the west on the A390, continue down the hill into the town and take the first left-hand turning into Tanhouse Road. Proceed until Uzella Park is identified on the right-hand side. Follow the footpath that runs along the front of the development until No.18 is identified on the right-hand side.
Lostwithiel PL22 0BB
Click to enlarge
| Name | Location | Type | Distance |
|---|---|---|---|


























































