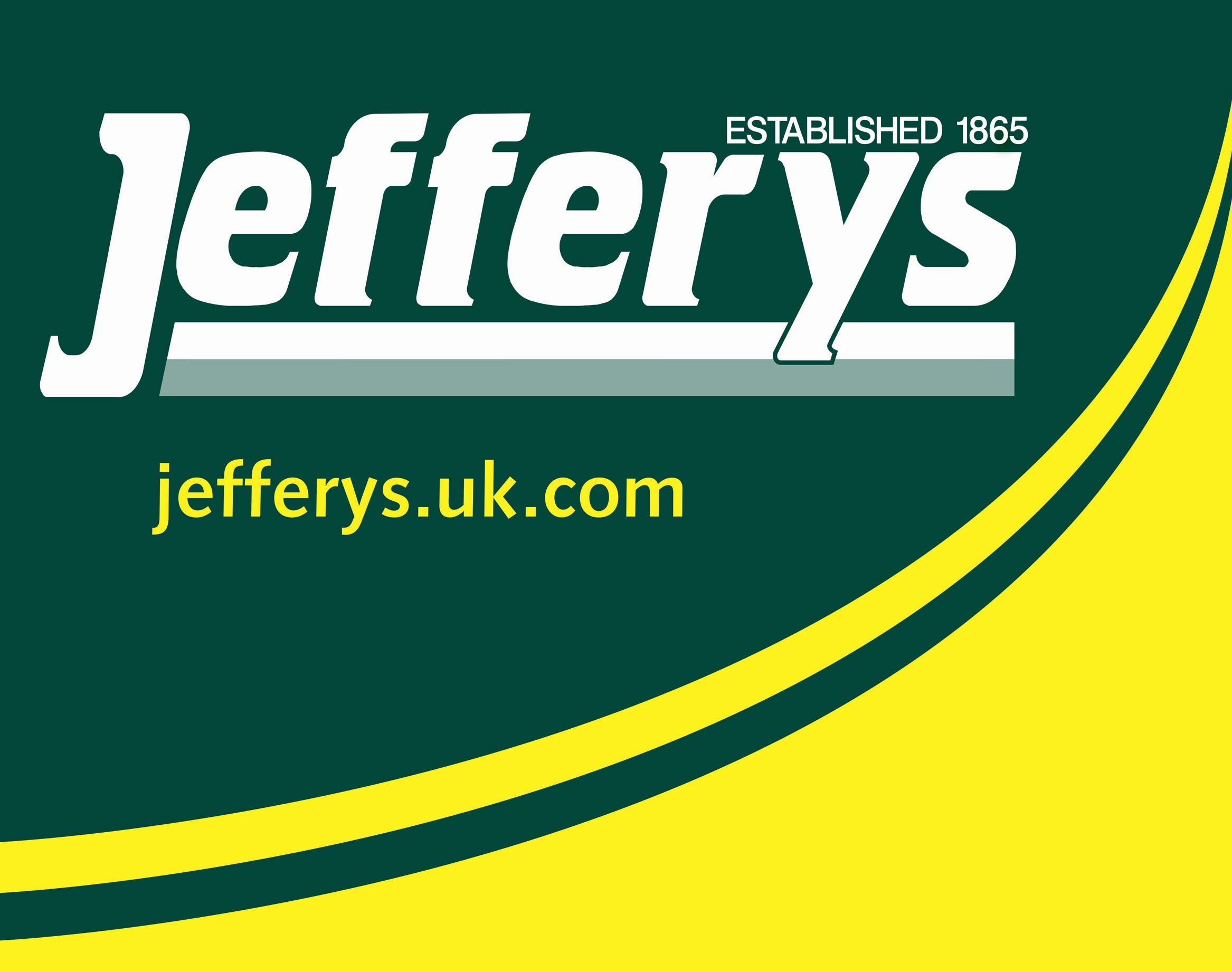North Street, Lostwithiel £176,500
Please enter your starting address in the form input below.
Please refresh the page if trying an alernate address.
Request A Viewing
- SUPERB TWO BEDROOM APARTMENT IN TUCKED AWAY LOCATION
- OPEN PLAN LIVING AREA AND KITCHEN
- BATHROOM
- UTILITY/STORE
- PRIVATE DECKED TERRACE AND USE OF A SHARED LOWER COURTYARD
- PARKING SPACE FOR ONE CAR
- GAS FIRED CENTRAL HEATING
- NO CHAIN
- CURRENTLY RUN AS A SELF CATERING HOLIDAY LET
- EASY ACCESS TO THE TOWN CENTRE
A well presented two bedroom upper floor apartment with no ongoing chain, boasting a tucked away location in the heart of the town and an ideal opportunity for those seeking a ready made holiday home or 'buy to let' investment.
Accommodation Comprises:- Entrance hall, open plan living room/kitchen, bathroom, Inner hall, two bedrooms, utility/store, gas fired central heating, decked terrace with seating, shared lower courtyard and a parking space for one car.
Lostwithiel PL22 0EF
SITUATION
The property offers a discreet setting to the rear of North Street, just a short level walk from the River Fowey and a range of local amenities, including a variety of shops, cafes, restaurants, public houses, professional services, dentist and health centre. There is also a main line train station running from Penzance to London and a purpose built community centre. Lostwithiel lies just a few miles from the sandy beaches of the south coast and about a fifteen minute drive from the world renowned 'Eden Project'.
ACCOMMODATION (All sizes approximate):-
Entrance
Approached via external steps and across the decked terrace. Stable door opening into:-
Entrance Hall
Radiator. Window to side elevation. Laminate floor. Part glazed door to open plan living room/kitchen. Door into:-
Bathroom
6' 4'' x 5' 6'' (1.94m x 1.68m)
White suite comprising:- Panelled bath with shower over, low level W.C and pedestal wash hand basin. Fully tiled walls. Laminate floor. Radiator. Extractor fan. Obscure glazed window to front elevation.
Open Plan Living Room/Kitchen
16' 4'' x 10' 0'' (4.97m x 3.06m)
The kitchen area is fitted with a matching range of shaker style wall, base and drawer units with rolled edge worktops. Inset stainless steel sink and drainer with mixer tap. Part tiled walls. Built-in single electric oven with inset four ring hob above and extractor over. Space for under-counter fridge. Laminate floor. Radiator. Master telephone socket. Two windows to side elevation. Opening to:-
Inner Hall
Laminate floor. Doors to bedrooms.
Bedroom One
11' 2'' x 9' 10'' (3.41m x 3m)
Window to side elevation. Radiator. Access to loft space.
Bedroom Two
11' 3'' x 6' 0'' (3.43m x 1.84m)
Sash window to side elevation. Radiator.
OUTSIDE
The property benefits from one parking space and enjoys a private decked terrace/seating area with a fitted bench. Gates open to a shared lower courtyard which also provides access to:-
Utility/Store
9' 2'' x 4' 2'' (2.80m x 1.27m)
Entrance door. Light and power connected. Wall unit. Space and plumbing for washing machine. Gas fired combination boiler.
AGENTS NOTE
The property is currently run as a self catering holiday unit and can be sold majority furnished if required. Known as 'The Sail Loft', the property is advertised on various websites including Booking.com.
RATEABLE VALUE
Currently £1750, effective from 1st April 2023 to the present date as a self catering holiday unit. Please note this is the rateable value for the property. It is not what you pay in business rates or rent. Cornwall Council uses the rateable value to calculate the business rates bill.
DIRECTIONS
Entering Lostwithiel from a westerly direction on the A390, continue through the traffic lights and turn right into the community centre car park at Pleyber Christ Way. Shortly after turn right and the parking area is immediately on the left-hand side. From here continue by foot to the bottom end of this no-through road until you arrive at the property (Located just behind Owl Cottage).
Lostwithiel PL22 0EF
Click to enlarge
| Name | Location | Type | Distance |
|---|---|---|---|





















































