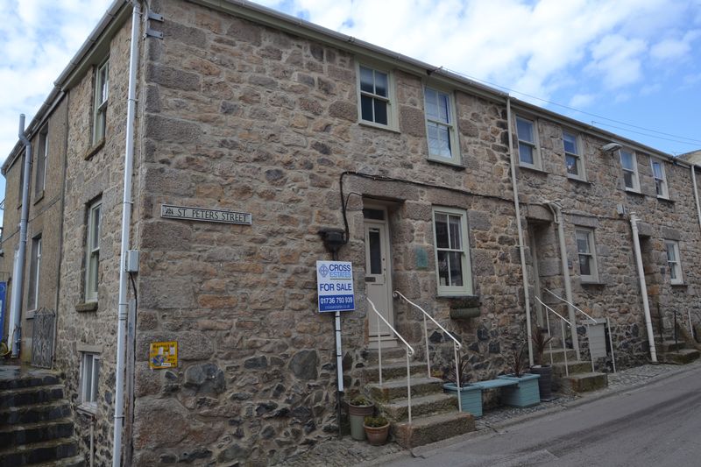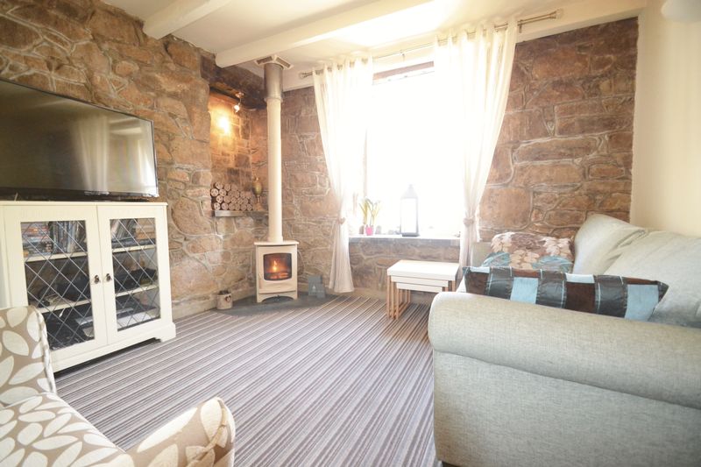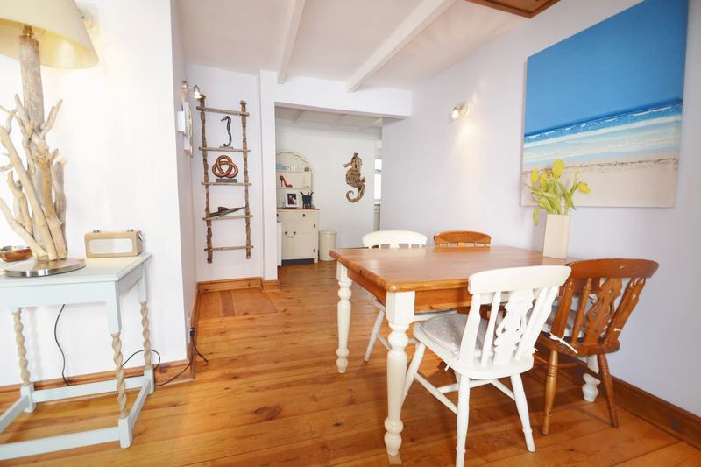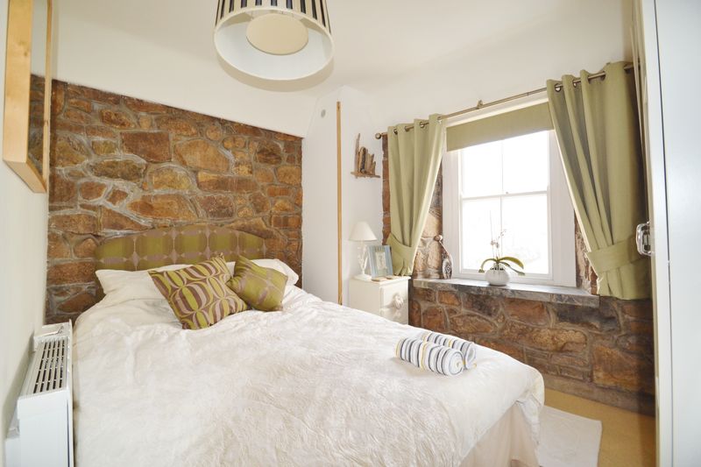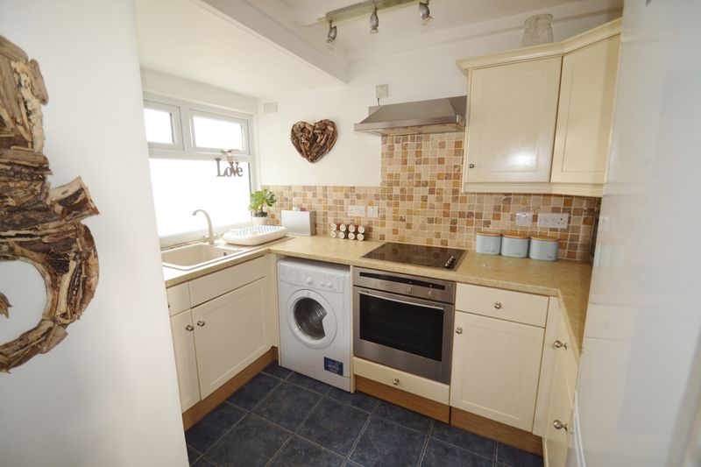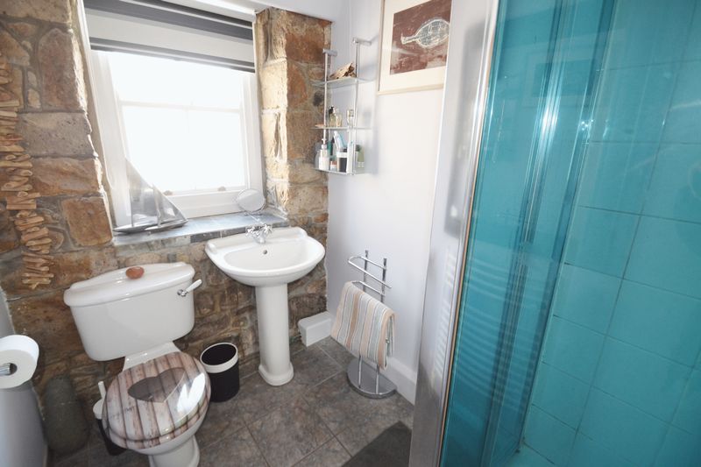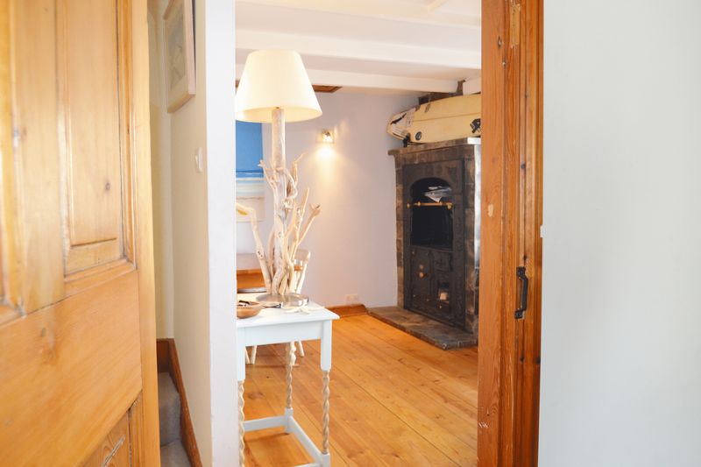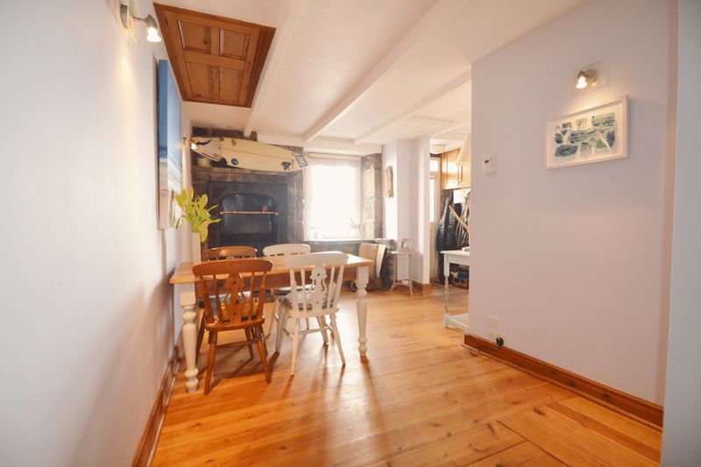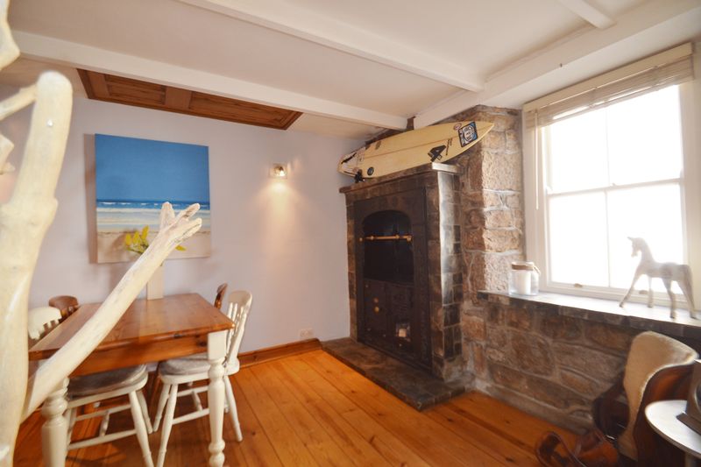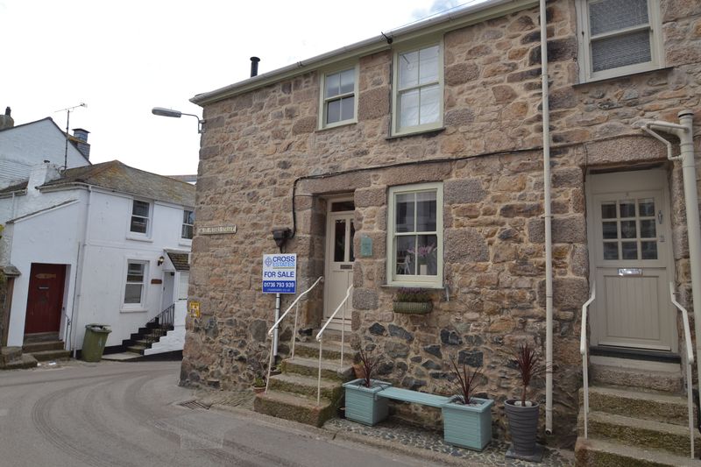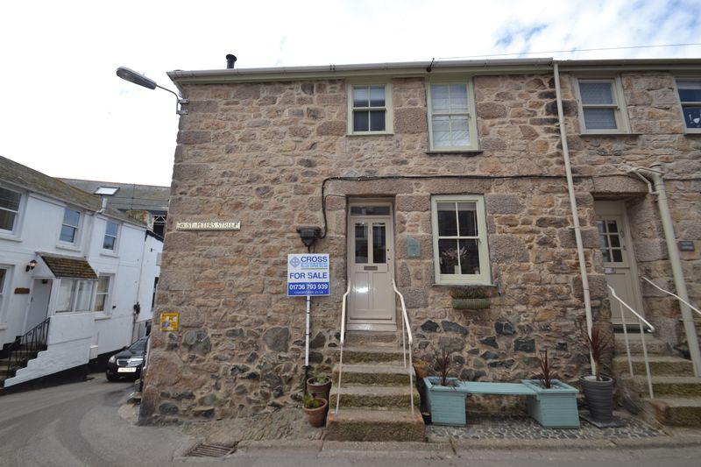St. Peters Street, St. Ives Auction Guide Price £269,500
Please enter your starting address in the form input below.
Please refresh the page if trying an alernate address.
For sale 30th January 2025 The national property auction will be broadcast online with live auctioneers. to bid by proxy, online or by phone, please submit your registration form no later than 5pm the day before the auction. The auction will commence at 10:00 If you're wanting a character cottage with spacious living accommodation only a meters away from the Sloop and the harbour then you really need look no further than this 2 bedroom Grade II listed property along St. Peters Street. Located in a super position, the cottage offers deceptively spacious accommodation that is well presented and full of character. Currently being used as a successful holiday let but has also been lived in. Viewing is highly recommended
St. Ives TR26 1NN
UP 3 granite front steps to the front door and door into
Entrance
Small entrance hallway with space for coats, electric box
Open plan living room
23' 7'' x 20' 4'' (7.19m x 6.21m) max
Lounge Area: Lovely cosy area with multi panes sash window to the side with slate tiled sill, exposed granite wall, beamed ceiling, Charnwood log burner, ample power points, TV point, electric wall heater: Dining Area: exposed granite wall, beamed ceiling with 'Coffin Hatch' in situ, stunning example of what we believe to be an original Cornish Range set within a fireplace recess, the range isn't working at present but subject to some work on the range and chimney possibly could. Multi paned sash window to the front with deep slate tiled sill, Ample power points, electric wall radiator, storage cupboard under the stairs, door to
Kitchen
9' 8'' x 5' 10'' (2.94m x 1.77m)
Fitted with a good range of eye and base level units with work top surface over, 4 ring electric hob with electric oven under and extractor hood and fan over, frosted double glazed window to the side, space for washing machine and space for fridge freezer, sink unit and drainer with taps over, decorative tiled splashback, ample power points
First Floor Landing
Bedroom One
13' 11'' x 9' 2'' (4.25m x 2.79m)
Sash window to the front, exposed granite wall, electric wall radiator, power points, large cupboard under the eaves that could be utilised into another room / en-suite, subject to planning permissions,
Bedroom Two
9' 9'' x 10' 10'' (2.96m x 3.30m)
Multi paned sash window to the side with an oblique glimpse down to the harbour, deep slate tiled sill, exposed granite wall, power points, fitted electric wall radiator
Shower Room
5' 3'' x 7' 2'' (1.61m x 2.18m)
Exposed granite wall, walk in shower cubicle with electric shower inset, close coupled WC, pedestal wash hand basin, multi paned sash window to the front, heated towel rail
Services
Metered Water, mains electric and mains drainage
Agents Comments
We really love this cottage, its full of character and the location is brilliant, so close to the harbour, The Sloop and Porthmeor Beach. We know that this cottage is a great summer / holiday let but equally given the proximity to the harbour front and being right in town would also make a super place to live.
EPC
F
Council Tax
SBRR Exempt
Tenure
Freehold (flying element)
Auction Details
Auction Details: The sale of this property will take place on the stated date by way of Auction Event and is being sold under an Unconditional sale type. Binding contracts of sale will be exchanged at the point of sale. All sales are subject to SDL Property Auctions Buyers Terms. Properties located in Scotland will be subject to applicable Scottish law. Auction Deposit and Fees: The following deposits and non- refundable auctioneers fees apply: • 5% deposit (subject to a minimum of £5,000) • Buyers Fee of 4.8% of the purchase price (subject to a minimum of £6,000 inc. VAT). The Buyers Fee does not contribute to the purchase price, however it will be taken into account when calculating the Stamp Duty Land Tax for the property (known as Land and Buildings Transaction Tax for properties located in Scotland), because it forms part of the chargeable consideration for the property. There may be additional fees listed in the Special Conditions of Sale, which will be available to view within the Legal Pack. You must read the Legal Pack carefully before bidding. Additional Information: For full details about all auction methods and sale types please refer to the Auction Conduct Guide which can be viewed on the SDL Property Auctions home page. This guide includes details on the auction registration process, your payment obligations and how to view the Legal Pack (and any applicable Home Report for residential Scottish properties). Guide Price & Reserve Price: Each property sold is subject to a Reserve Price. The Reserve Price will be within + or - 10% of the Guide Price. The Guide Price is issued solely as a guide so that a buyer can consider whether or not to pursue their interest. A full definition can be found within the Buyers Terms. sdlauctions.co.uk 0800 046 5454
St. Ives TR26 1NN
Click to enlarge
| Name | Location | Type | Distance |
|---|---|---|---|
































