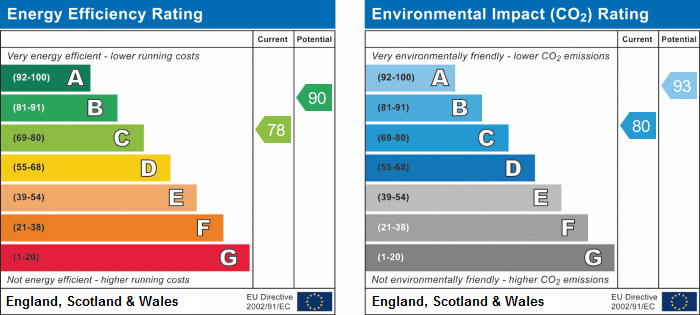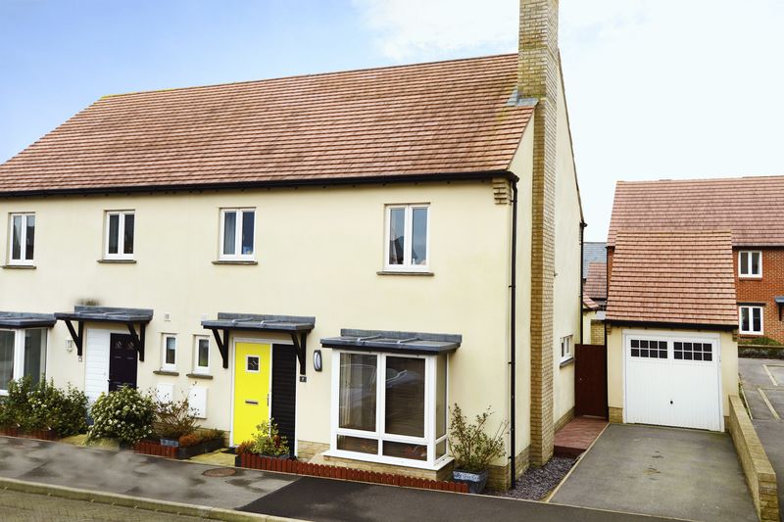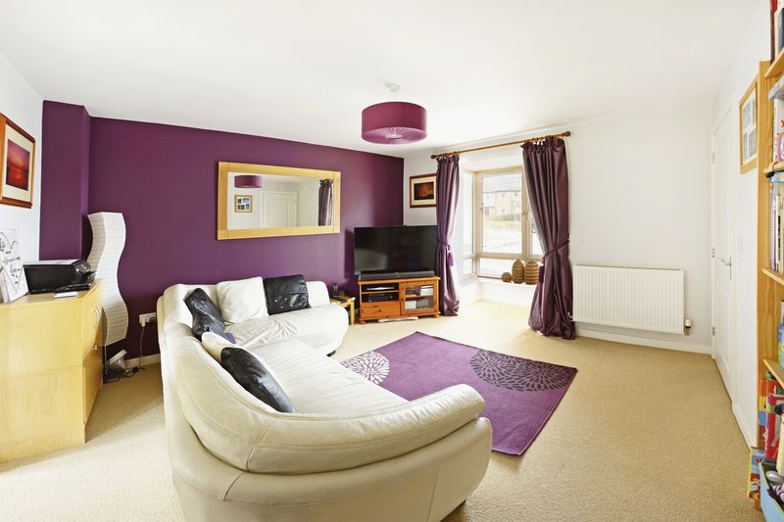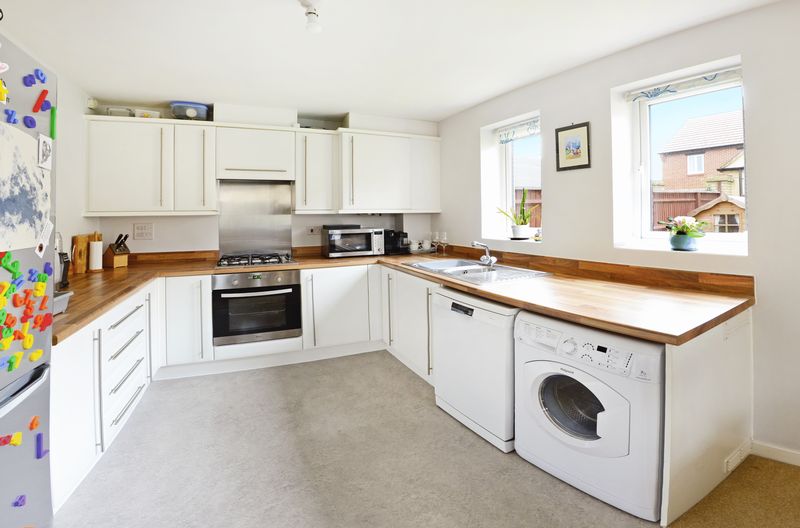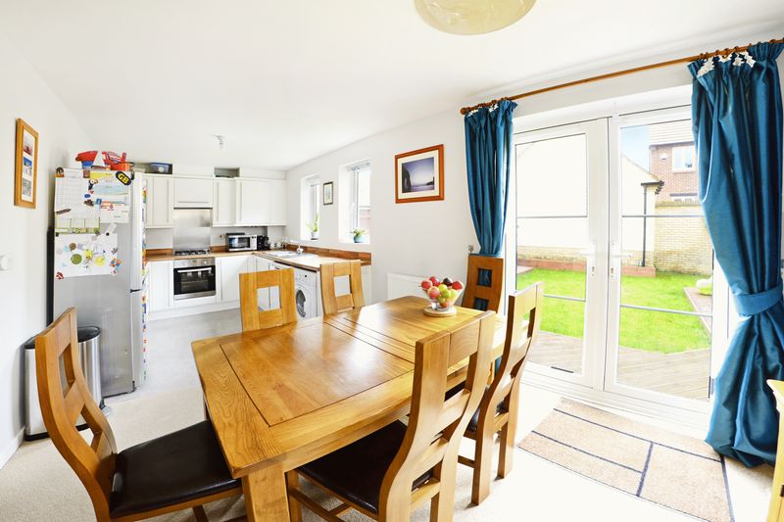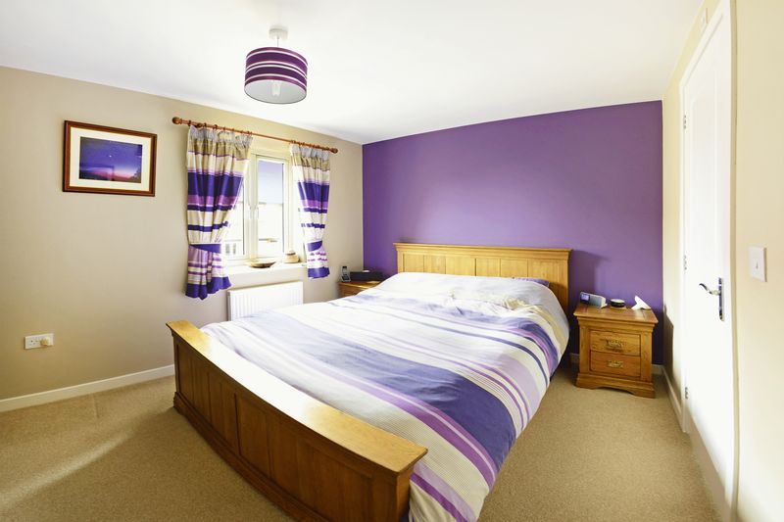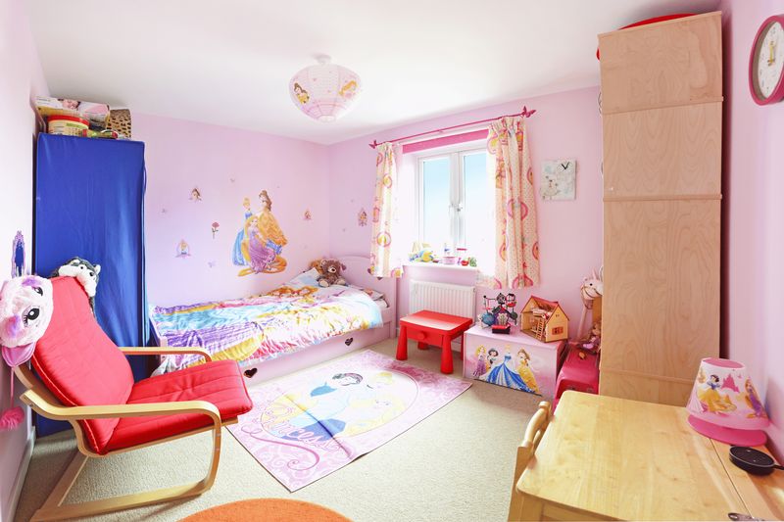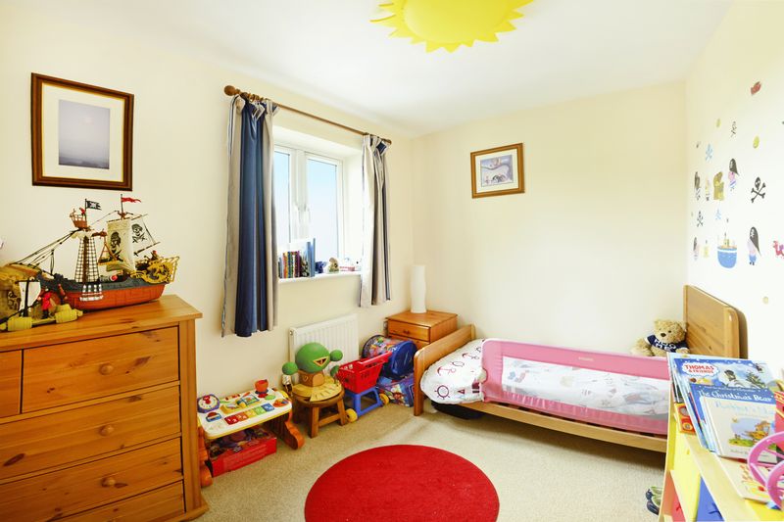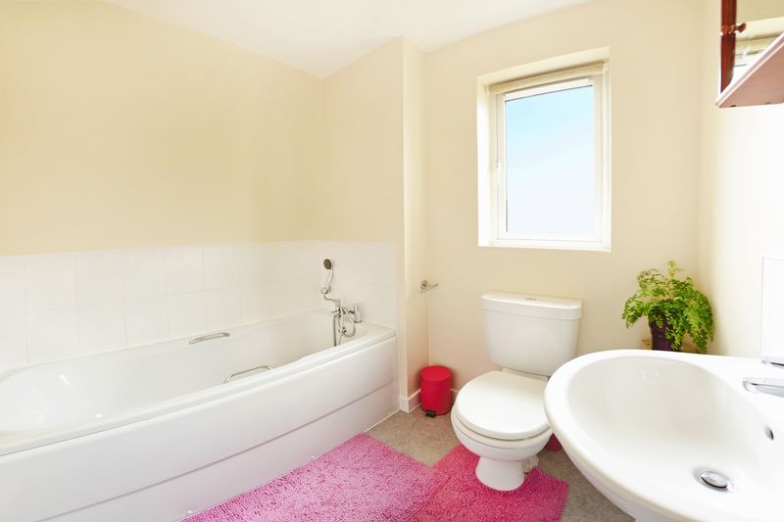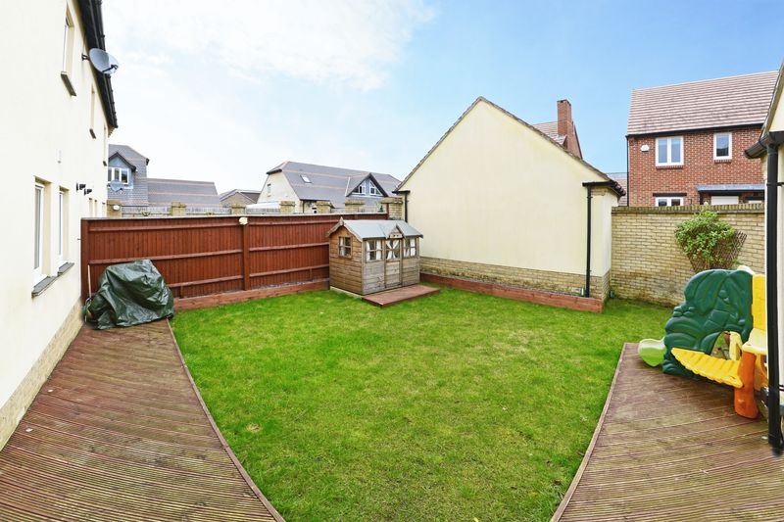Lark Rise Wool, Wareham Guide Price £250,000
Please enter your starting address in the form input below.
Please refresh the page if trying an alernate address.
- Three Bedroom
- Semi Detached House
- Beautifully Presented Throughout
- Kitchen Diner
- Master Bedroom En-Suite
- Enclosed Rear Garden
- Garage
- Driveway Parking
SEMI DETACHED, THREE BEDROOM house, IMMACULATELY PRESENTED THROUGHOUT, Kitchen diner, MASTER BEDROOM EN SUITE, GARAGE with DRIVEWAY PARKING.
Wareham BH20 6JF
Descripion
Beautifully presented three bedroom semi detached house set in the village of Wool which is five miles from Lulworth Cove part of the World Heritage Jurassic Coastline. The property has three bedrooms with the master bedroom En suite. The Kitchen diner opens out onto a well kept enclosed rear garden. The property includes a garage with driveway parking. Close to all local amenities and within walking distance of the mainline train link to London Waterloo.
Entrance Hallway
Front door with storm porch and outside light leads into entrance hallway, feature stairs to the first floor, smoke detector, thermostatic wall control unit, radiator, door leading through into lounge.
Lounge
15' 9'' x 13' 1'' (4.79m x 4.00m)
Feature front aspect window with views looking out onto open grassland and park, sky lead, under stairs storage cupboard, radiator.
Kitchen Diner
20' 2'' x 9' 0'' (6.14m x 2.75m)
Feature doors leading out onto enclosed rear garden, two rear aspect windows looking out onto garden, side aspect window, a range of floor and wall units with work surface over, one and a half bowl sink with drainer with mixer tap over, built in oven with gas hob and extractor hood over, space for free standing fridge freezer, space and plumbing for dish washer, space and plumbing for washing machine, radiator, in the dining area there is a space for dining and entertaining.
Cloakroom
Front aspect opaque window, ceiling extractor unit, pedestal was hand basin, tiled splash back, low level WC, radiator.
First Floor Landing
Leading from the ground floor, loft access, smoke detector, doors to all feature bedrooms, two storage cupboards.
Master Bedroom
13' 1'' x 9' 0'' (4.00m x 2.75m)
Feature rear aspect window looking out onto rear garden, radiator, door leading through to En suite.
Master En-Suite
8' 7'' x 4' 10'' (2.62m x 1.47m)
Feature tiled shower cubicle with shower attachment over, side aspect opaque window, ceiling extractor fan, pedestal wash hand basin with tiled splash back, shaving point, low level WC, wall mounted radiator.
Bedroom Two
10' 10'' x 10' 9'' (3.29m x 3.28m)
Feature front aspect window looking out onto open grassland and park, radiator.
Bedroom Three
9' 5'' x 7' 0'' (2.86m x 2.13m)
Feature front aspect window looking out onto open grassland and park, radiator.
Family Bathroom
10' 2'' x 9' 5'' (3.11m x 2.86m)
Enclosed bath with hand shower attachment over, part tiled walls, opaque rear aspect window, ceiling extractor fan, pedestal wash hand basin with tiled splash back, low level WC, radiator.
Front Garden
The front garden is laid to shingle borders and potted plants leading to front door with storm porch with outside light.
Rear Garden
Enclosed rear garden with decked area leading out from kitchen diner, the remainder of the garden is laid to lawn with shingle borders, out side tap and electric point, hard standing for shed, pedestrian access to front of property via gate leading to garage and driveway.
Garage And Driveway
17' 0'' x 9' 1'' (5.18m x 2.76m)
Garage with up and over door, complete with power and light, driveway parking to side of property.
EPC - C
Directions
Start: Wool train station, turn onto Dorchester Rd/A352 towards Dorchester, Turn right onto Toll Gate, Turn right onto Back Lane, follow road to the left, Arrive: Lark rise, Wool, Wareham BH20 6JF.
Wareham BH20 6JF
Click to enlarge
| Name | Location | Type | Distance |
|---|---|---|---|
