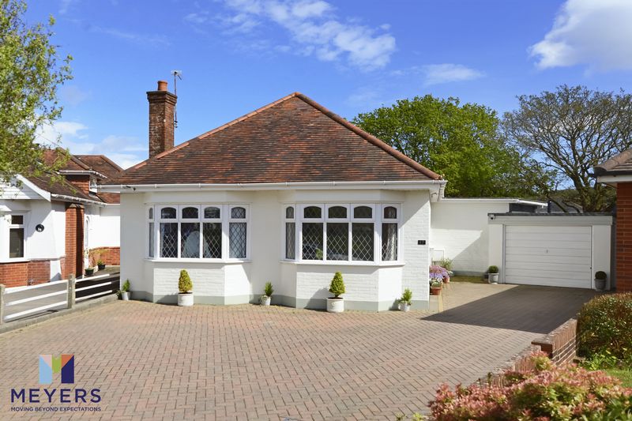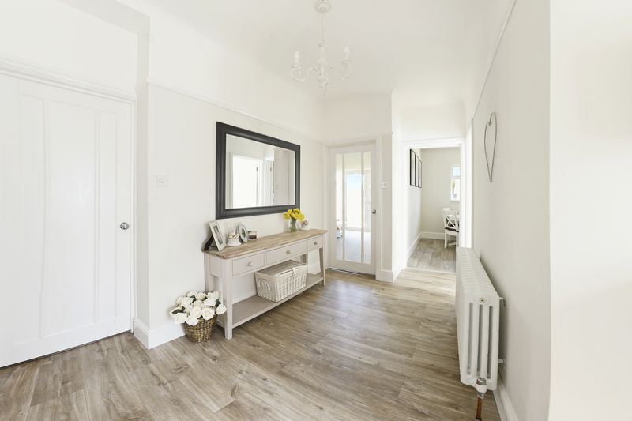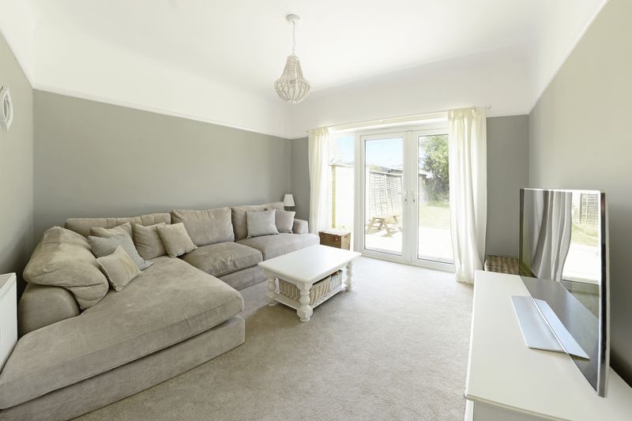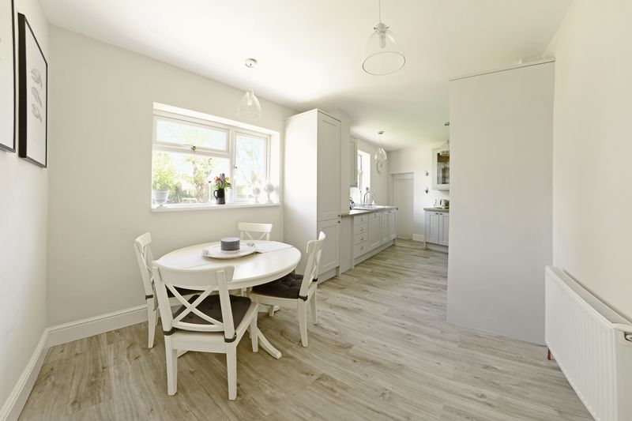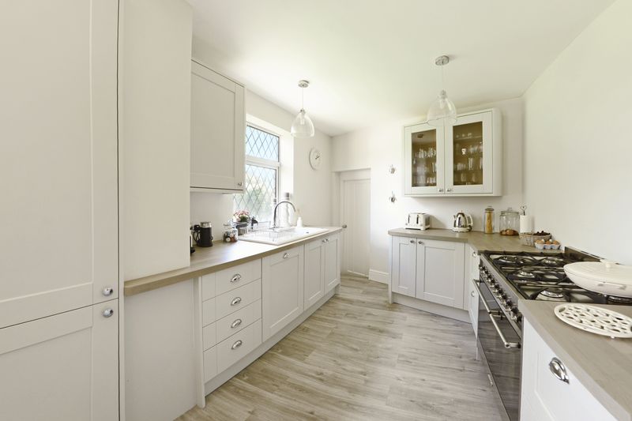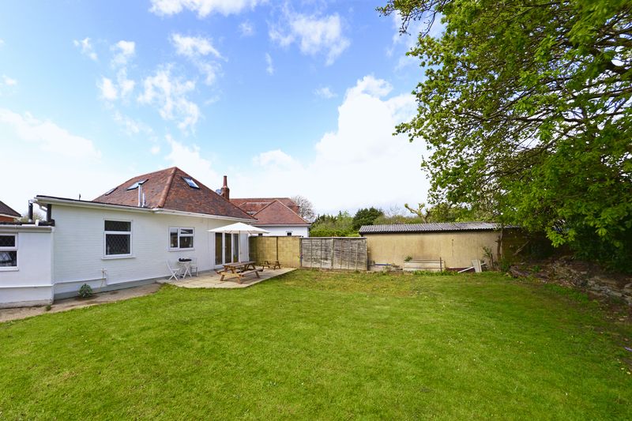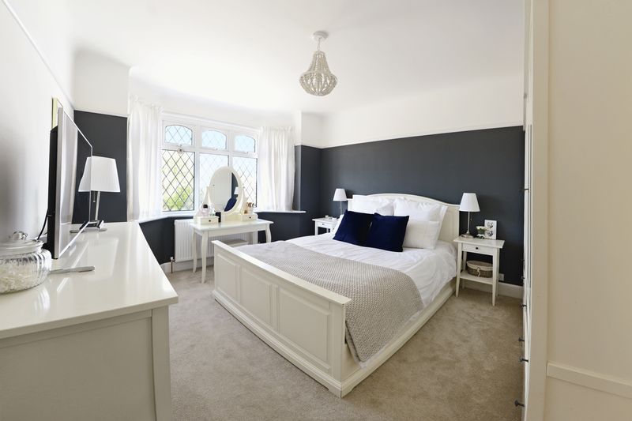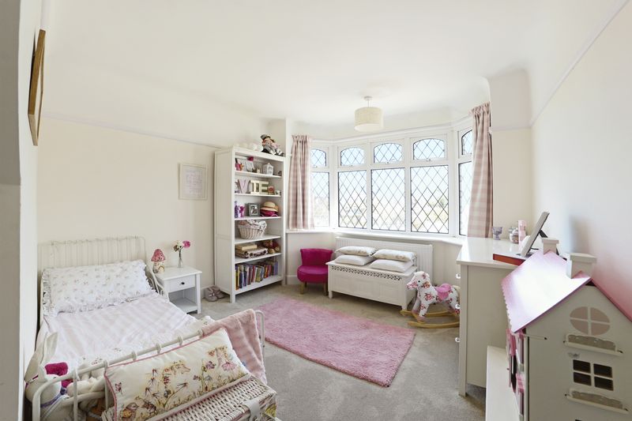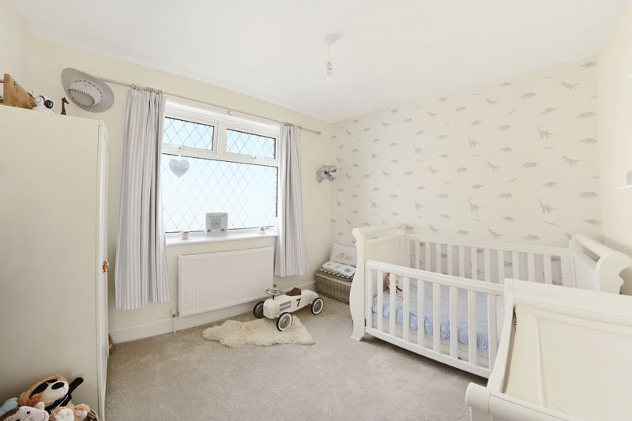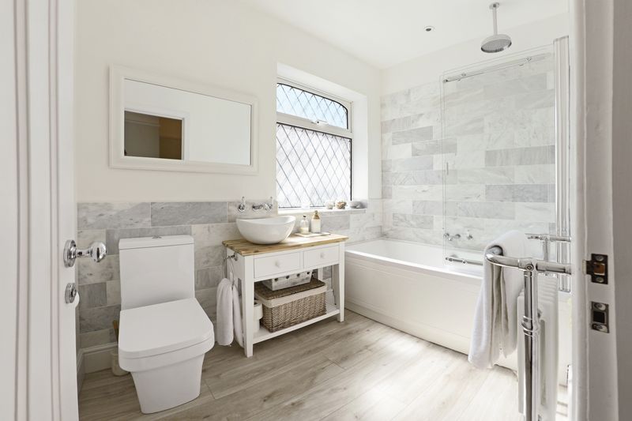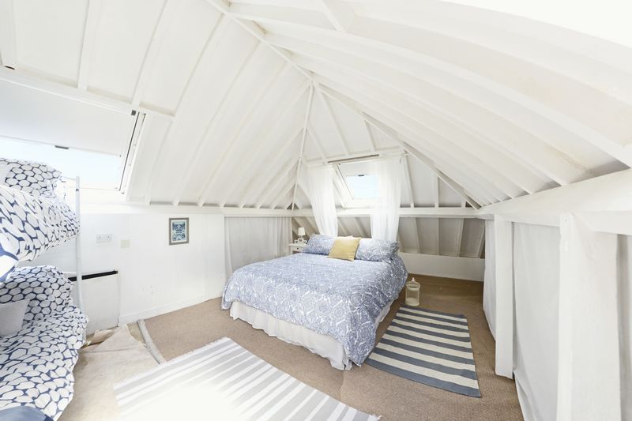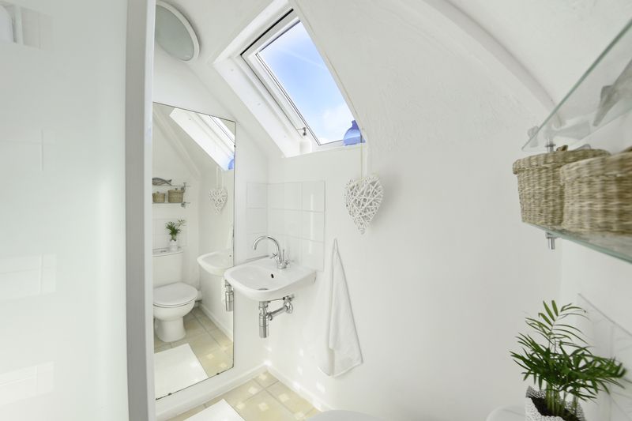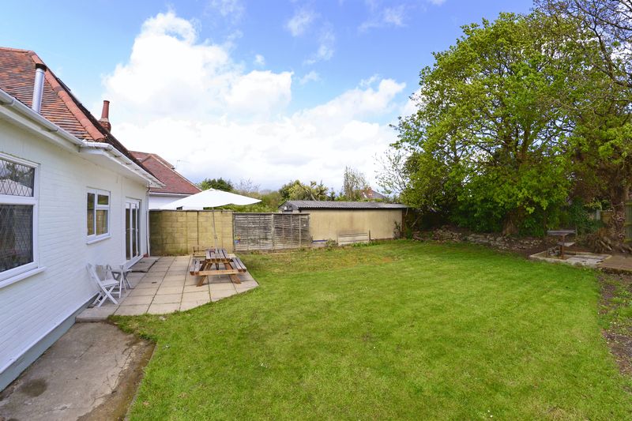Broughton Close, Bournemouth £425,000
Please enter your starting address in the form input below.
Please refresh the page if trying an alernate address.
- Beautifully Presented
- Hill View Primary Catchment
- Utility Room
- Open Plan Kitchen/Dining Room
- Garage
- Ample Off Road Park
- Large Rear Garden
- 28ft Loft Room
- New Boiler
- Cul-De-Sac Location
BEAUTIFULLY presented, Three DOUBLE bedrooms, WALKING DISTANCE to HILL VIEW Primary school, 20ft KITCHEN/DINER, UTILITY room, off road PARKING, family BATHROOM, GARAGE, large rear GARDEN.
Bournemouth BH10 6JB
Description
This beautifully presented three double bedroom detached bungalow would make an excellent family home. The property includes a 20ft kitchen/diner, sitting room to the rear with french doors opening out to the garden, utility room, three double bedrooms, 28ft loft room and a family bathroom with marble tiles. Externally, you have ample off road parking to the front and there is a large garden to the rear. The property also benefits from gas fired central heating with a new combi boiler and double glazing. An internal viewing is a must to appreciate this stunning home.
Location
The property is situated in a sought after, quiet cul-de-sac within walking distance to Hill View Primary School. The bungalow is in close proximity to local shops and a regular bus service to Bournemouth Town Centre. The popular Redhill Park and common is within a five minute walk, ideal for families with children and dog owners who want a nearby area for their dog to run free. Bournemouth International Airport is only a ten minute drive away.
Directions
Traveling northbound down Redhill Drive from the fire station, take the 6th left onto Hill View Road then take the first right onto Broughton Avenue, Broughton Close is the next right and the property is at the end of the cul-de-sac.
Entrance Hall
Sitting Room
12' 5'' x 10' 10'' (3.78m x 3.30m)
Kitchen/Diner
20' 6'' x 8' 10'' (6.24m x 2.69m)
Utility Room
17' 11'' x 10' 0'' (5.46m x 3.05m)
Master Bedroom
13' 5'' x 11' 3'' (4.09m x 3.43m)
Bedroom Two
13' 5'' x 10' 0'' (4.09m x 3.05m)
Bedroom Three
10' 5'' x 8' 1'' (3.17m x 2.46m)
Bathroom
8' 3'' x 5' 6'' (2.51m x 1.68m)
Loft Room
28' 4'' x 19' 0'' (8.63m x 5.79m)
Garage
Outside
Off road parking to the front & large private rear garden
EPC
Rating E
IMPORTANT NOTE:
These particulars are believed to be correct but their accuracy is not guaranteed. They do not form part of any contract. Nothing in these particulars shall be deemed to be a statement that the property is in good structural condition or otherwise, nor that any of the services, appliances, equipment or facilities are in good working order or have been tested. Purchasers should satisfy themselves on such matters prior to purchase.
Bournemouth BH10 6JB
Click to enlarge
| Name | Location | Type | Distance |
|---|---|---|---|
































