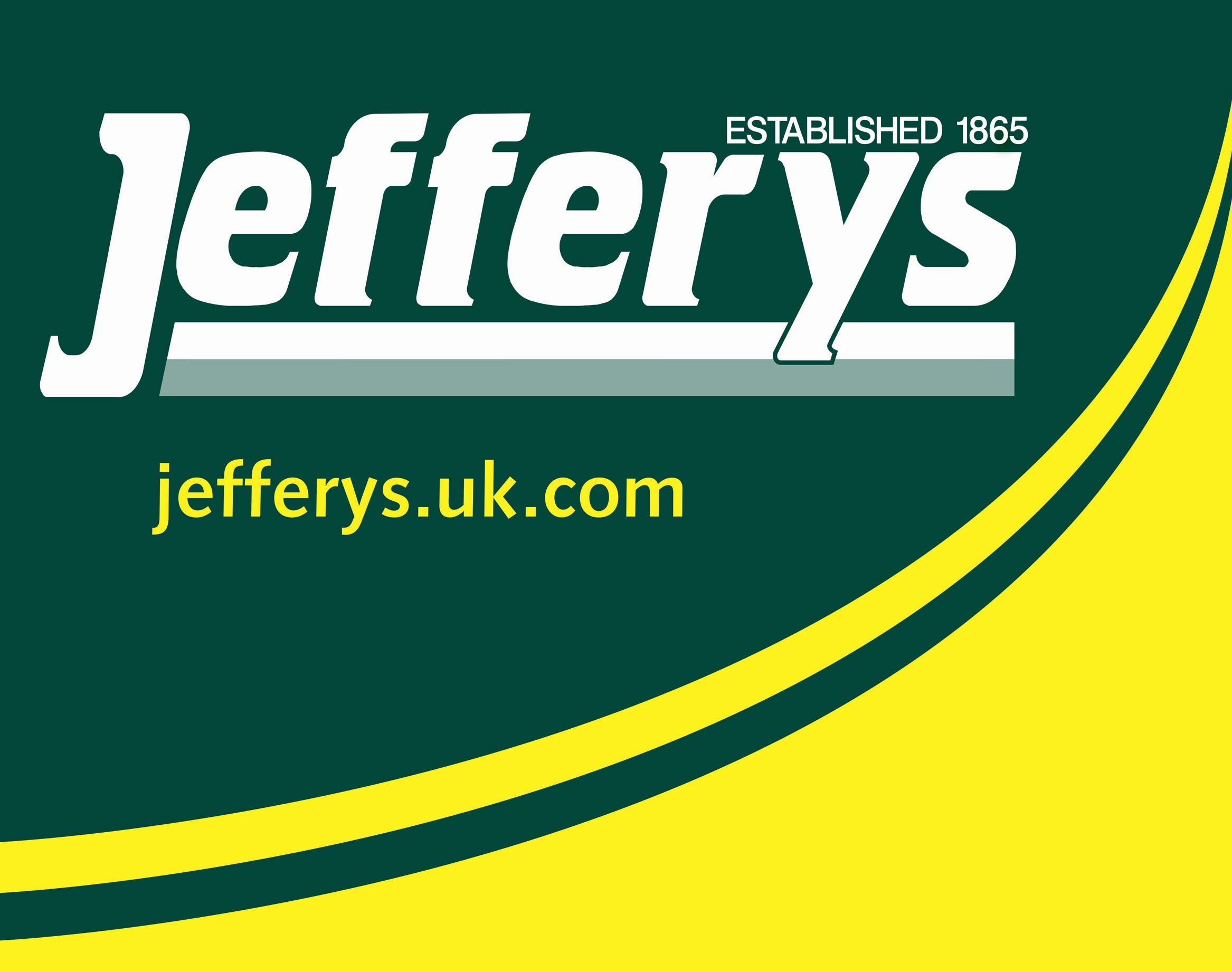Queen Street, Lostwithiel Guide Price £300,000
Please enter your starting address in the form input below.
Please refresh the page if trying an alernate address.
Request A Viewing
- SPACIOUS FIVE BEDROOM FAMILY HOME IN THE HEART OF LOSTWITHIEL
- CHARACTER FEATURES
- FLEXIBLE ACCOMMODATION ARRANGED OVER FOUR STOREYS
- TWO RECEPTION ROOMS AND THREE BATHROOMS
- GAS FIRED CENTRAL HEATING AND DOUBLE GLAZING
- ENCLOSED COURTYARD
- NO CHAIN
A substantial five bedroom period townhouse offered with no ongoing chain, boasting versatile accommodation over four storeys and conveniently situated just a short level walk from the town centre.
Accommodation Comprises:- Entrance hall, cloakroom, dining room, kitchen, rear lobby, lounge, five bedrooms (master with en-suite bathroom), laundry room, shower room, family bathroom, uPVC double glazing, gas fired central heating and an enclosed courtyard garden.
Lostwithiel PL22 0AB
SITUATION
The property offers a convenient location on the western side of the town just a short walking distance from the town centre. Lostwithiel enjoys a good range of amenities including a variety of shops, cafes, restaurants, public houses, butchers, parish church, professional services, dentist and health centre. There is a main line train station on the Penzance to London line and a purpose built community centre offering recreational and sporting facilities next to the King George V playing field. Lostwithiel lies just a few miles inland from the sandy beaches of the south coast and about a fifteen minute drive from the world renowned 'Eden Project'.
ACCOMMODATION (All sizes approximate):-
GROUND FLOOR
Entrance
uPVC double glazed entrance door opening into:-
Entrance Hall
Decorative tiled floor. Radiator. Stairs to first floor. Understairs cupboard. Doors to dining room and kitchen. Door into:-
Cloakroom
White low level W.C and corner wash hand basin with tiled splashback. Obscure uPVC double glazed window.
Dining Room
18' 2'' x 11' 0'' (5.53m x 3.36m)
uPVC double glazed sash windows. Tiled floor. Open fireplace with grate and slate hearth. TV aerial point. Beamed ceiling. Radiator.
Kitchen
14' 4'' x 11' 6'' (4.38m x 3.51m) (Maximum)
Modern range of shaker style base and drawer units with rolled edge worktops. Inset stainless steel sink and drainer unit with mixer tap. Tiled splashback. Mosaic tiled floor. Exposed stone wall with tiled recess housing a 'Rangemaster' cooker and extractor over. Beamed ceiling. Inset ceiling spotlights. Space for fridge/freezer. TV aerial point. Doorway opening to:-
Rear Lobby
12' 4'' x 5' 1'' (3.77m x 1.55m) (Maximum)
uPVC double glazed window. Radiator. Slate flagstone floor. Telephone point. Two built-in cupboards. uPVC double glazed door to courtyard garden.
FIRST FLOOR
Split Level Landing
Built-in display cabinet with shelved cupboard below. uPVC double glazed window. Cupboard enclosing a Baxi gas fired combination boiler. Stairs to second floor. Doors to bedroom and family bathroom. Door into:-
Lounge
18' 4'' x 10' 2'' (5.59m x 3.10m)
uPVC double glazed window. Radiator. Exposed wooden floorboards. Decorative cast iron fireplace with wood surround and sunken slate hearth. TV aerial points. Shelved alcove.
Bedroom Two
11' 7'' x 9' 8'' (3.52m x 2.94m) plus recess 6' 8'' x 4' 11'' (2.02m x 1.50m)
uPVC double glazed window. Radiator. Feature fireplace with wood surround and slate hearth.
Family Bathroom
13' 0'' x 5' 1'' (3.97m x 1.55m)
Large corner shower cubicle with fixed rainfall shower head and tiled surround. Suite comprising:- Freestanding bath with mixer tap, low level W.C and circular glass wash hand basin. Inset ceiling spotlights. Wood panelling to dado rail. Extractor fan. Exposed wooden floorboards. Wall mounted heated towel rail.
SECOND FLOOR
Split Level Landing
Large stained glass uPVC double glazed window. Recessed shelving. Stairs to third floor. Doors to two bedrooms and shower room. Door into:-
Laundry Room
5' 11'' x 3' 3'' (1.80m x 0.99m)
uPVC double glazed window. Access to loft space. Space and plumbing for washing machine.
Bedroom One
18' 5'' x 11' 0'' (5.62m x 3.36m)
Dual aspect room with uPVC double glazed windows. Radiator. Exposed wooden floorboards. Large exposed beams. TV aerial point. Door into:-
En-Suite Bathroom
5' 6'' x 4' 3'' (1.67m x 1.29m)
Suite comprising:- Panelled bath with mixer shower attachment, low level W.C and wash hand basin. Extractor fan. Part tiled walls. Exposed wooden floorboards. Shaverlight and socket.
Bedroom Three
11' 7'' x 9' 5'' (3.54m x 2.87m) plus recess 6' 5'' x 5' 1'' (1.95m x 1.55m)
uPVC double glazed window. Radiator. Built-in double wardrobe with sliding doors.
Shower Room
5' 2'' x 4' 6'' (1.58m x 1.37m)
Corner shower cubicle with tiled surround. White low level W.C and pedestal wash hand basin. Extractor fan. Fully tiled walls. Exposed wooden floorboards.
THIRD FLOOR
Split Level Landing
uPVC double glazed window. Sloping beamed ceiling. Built-in shelved cupboards. Doors to two attic bedrooms.
Bedroom Four
14' 0'' x 10' 10'' (4.27m x 3.31m)
uPVC double glazed window with views over the town and countryside beyond. Radiator. Exposed wooden floorboards. Telephone point. Access to eaves storage space.
Bedroom Five
11' 3'' x 7' 0'' (3.44m x 2.14m)
uPVC double glazed window. Radiator. Exposed wooden floorboards. Telephone point. Access to eaves storage space.
OUTSIDE
The property has an enclosed courtyard garden to the rear with an outside tap and a pedestrian gate at the back of the courtyard.
COUNCIL TAX
Cornwall Council. Tax Band 'C'.
DIRECTIONS
Heading into Lostwithiel from the west on the A390, continue down the hill and the property is located on the left-hand side next to the T-junction of Tanhouse Road.
Lostwithiel PL22 0AB
Click to enlarge
| Name | Location | Type | Distance |
|---|---|---|---|







































































