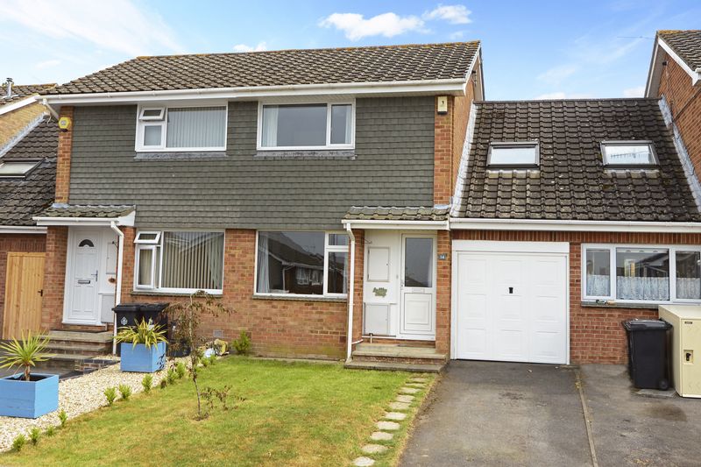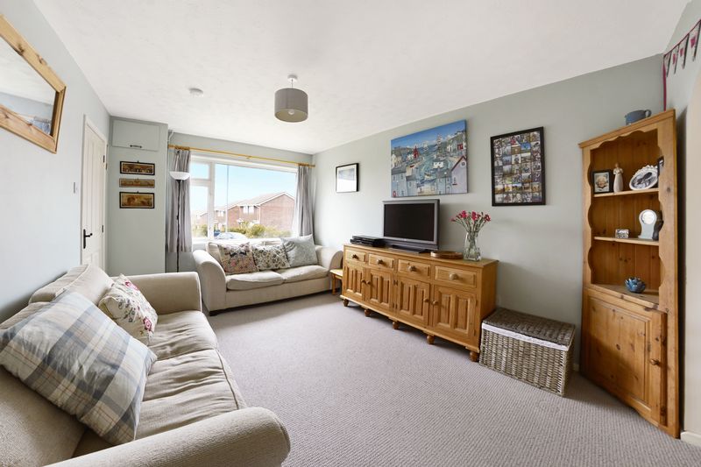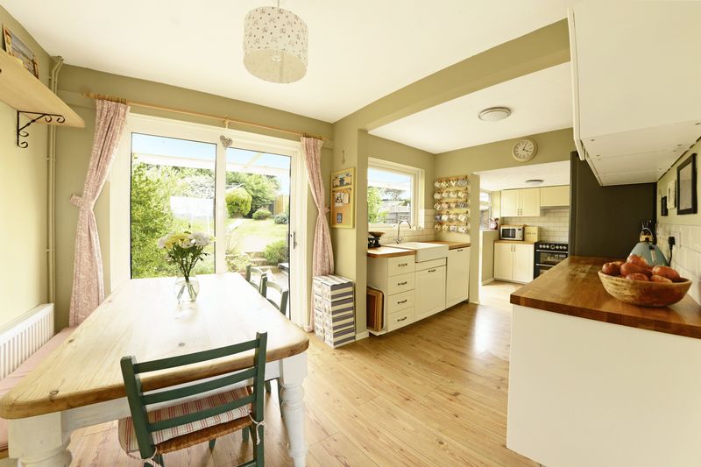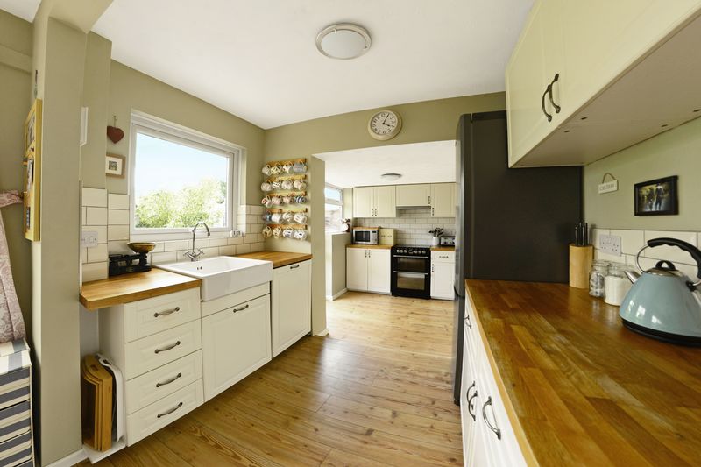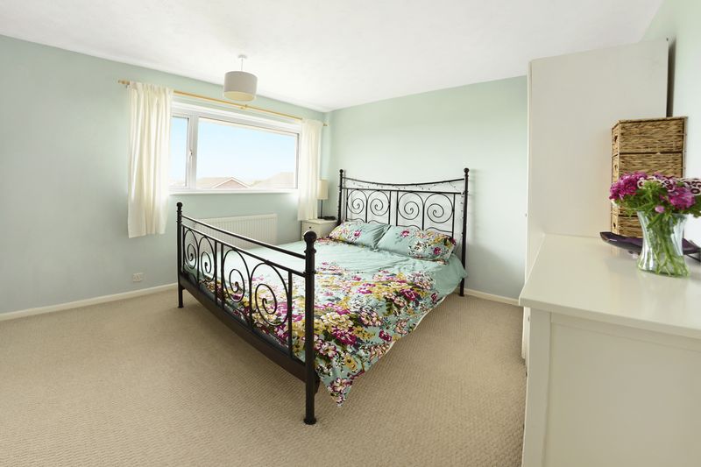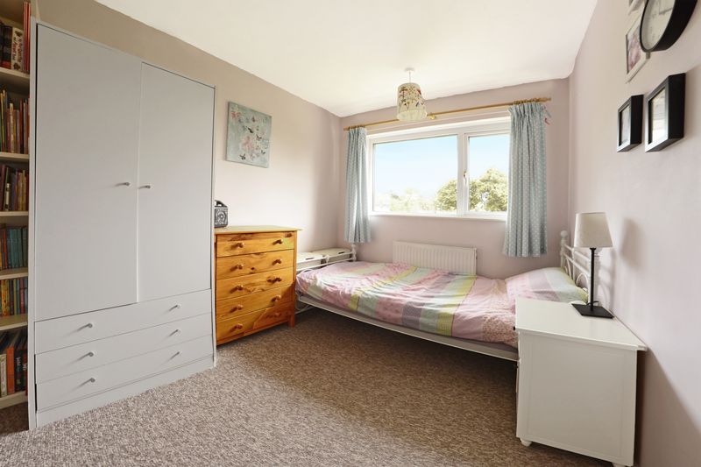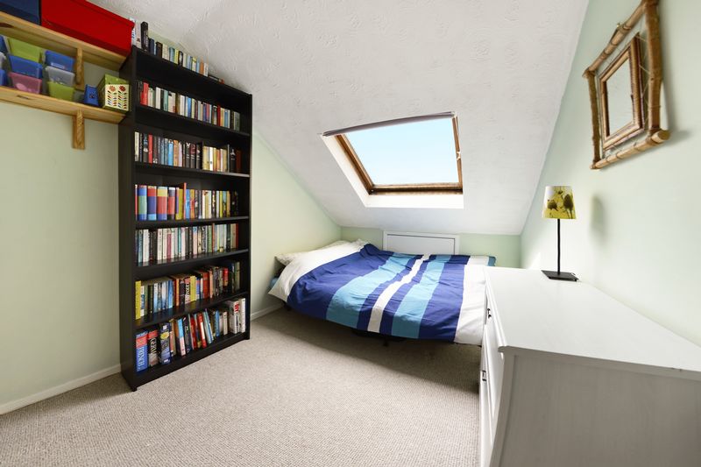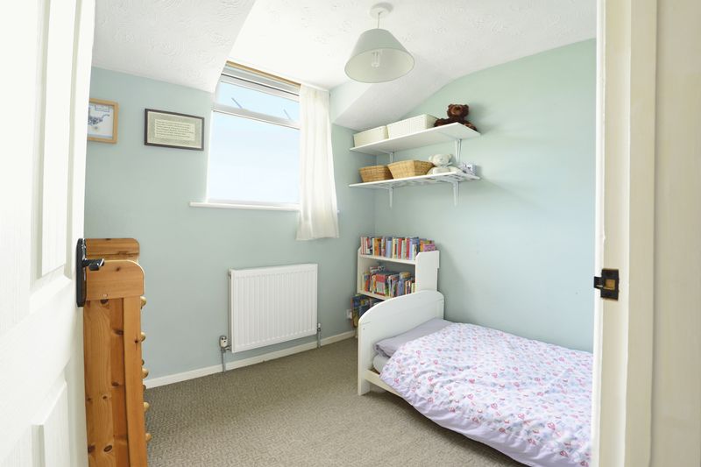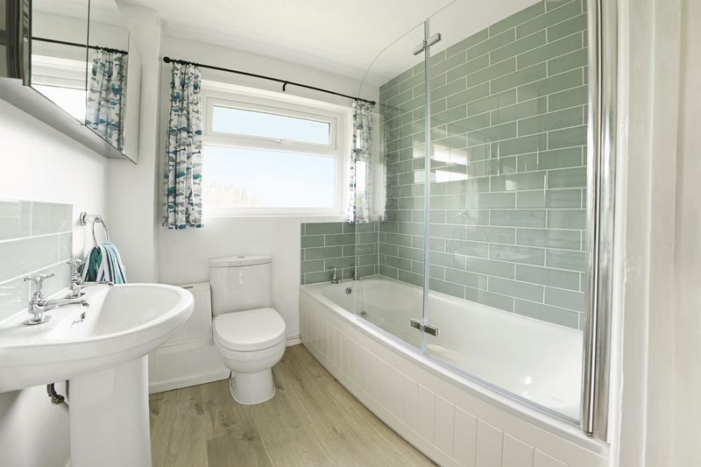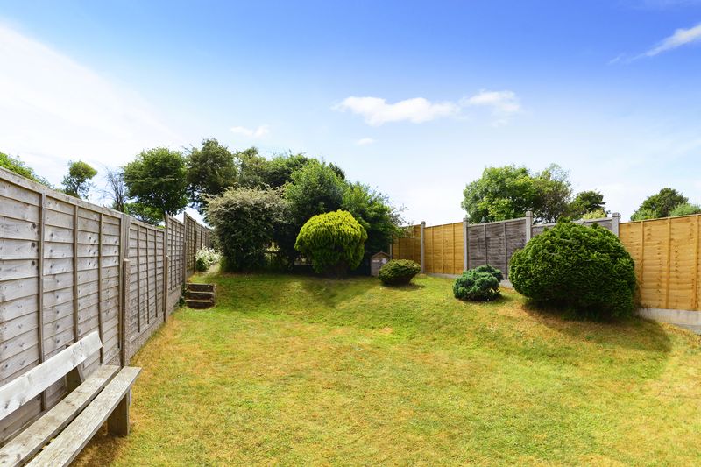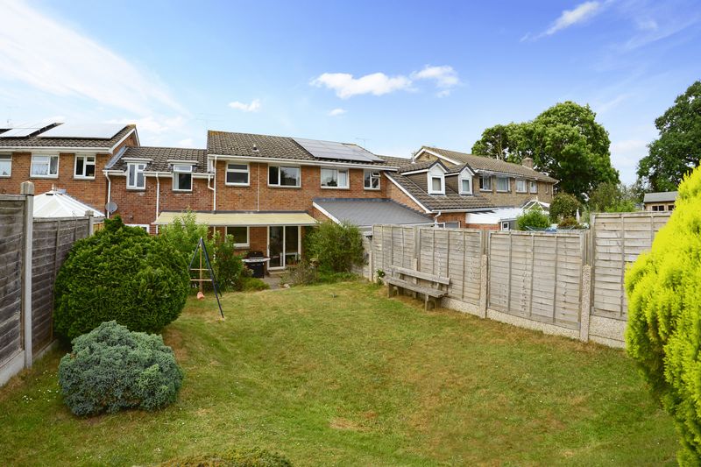New Road Wool, Wareham Offers Over £290,000
Please enter your starting address in the form input below.
Please refresh the page if trying an alernate address.
- Four Bedrooms
- New Kitchen Diner
- Spacious Lounge
- Recent Family Bathroom
- Generous Garden
- Integral Garage
- Driveway Parking
- Cul-de-sac Location
A well presented FOUR BEDROOM HOUSE set at the end of a CUL-DE-SAC in the village of Wool. Offering SPACIOUS LOUNGE with views across the village, KITCHEN DINER with doors leading onto GENEROUS GARDEN which backs onto open fields, complete with INTEGRAL GARAGE and DRIVEWAY PARKING.
Wareham BH20 6DX
Description
A well presented four bedroom house set at the end of a cul-de-sac in the village of Wool. Offering a spacious lounge with views across the village, kitchen diner with doors leading onto a generous garden which backs onto open fields, complete with integral garage and driveway parking.
Directions
From Wool Train Station follow the A352 towards Dorchester, Turn Left onto Chalkpit Lane, Turn Left onto Hillside Road, turn first Right onto New Road, Destination will be at the end of cul-de-sac.
Entrance Hall
Front door leads into entrance hall with feature stairs to the first floor, radiator, door leads into lounge.
Lounge
14' 8'' x 10' 3'' (4.47m x 3.13m)
Feature front aspect window with far reaching views, under stairs storage cupboard with light, radiator, lounge leads through into kitchen diner.
Kitchen/Diner
13' 2'' x 7' 5'' (4.02m x 2.25m)
Feature double doors lead out onto rear garden, rear aspect window, rear aspect door, range of floor and wall units with work surface over, ceramic sink with drainer with mixer tap over, part tiled splash backs, space for free standing cooker, space for free standing fridge freezer, integrated dishwasher, area for dining table, door leading through into garage.
First Floor Landing
Stairs lead to the first floor with doors leading to all first floor rooms, loft access, linen cupboard.
Master Bedroom
13' 2'' x 10' 8'' (4.01m x 3.26m)
Feature front aspect window with far reaching views, radiator.
Bedroom Two
12' 5'' x 7' 6'' (3.78m x 2.29m)
Feature rear aspect window looking out onto rear garden, radiator.
Bedroom Three
12' 7'' x 7' 5'' (3.84m x 2.26m)
Feature front aspect roof light window, radiator.
Bedroom Four
7' 5'' x 6' 11'' (2.26m x 2.10m)
Feature rear aspect window, radiator.
Family Bathroom
5' 8'' x 5' 6'' (1.72m x 1.68m)
Opaque rear aspect window, enclosed bath with mains fed shower over, pedestal wash hand basin, low level WC, part tiled walls, radiator.
Integrated Garage
16' 10'' x 7' 6'' (5.14m x 2.28m)
Garage with up and over door with power and light, door leading through into kitchen diner.
Front Garden
The front garden is laid to lawn with driveway parking to front of garage, step leads to front door.
Rear Garden
Leading out from the kitchen diner leads onto the generous private rear garden.
EPC Rating D
Wareham BH20 6DX
Click to enlarge
| Name | Location | Type | Distance |
|---|---|---|---|




























