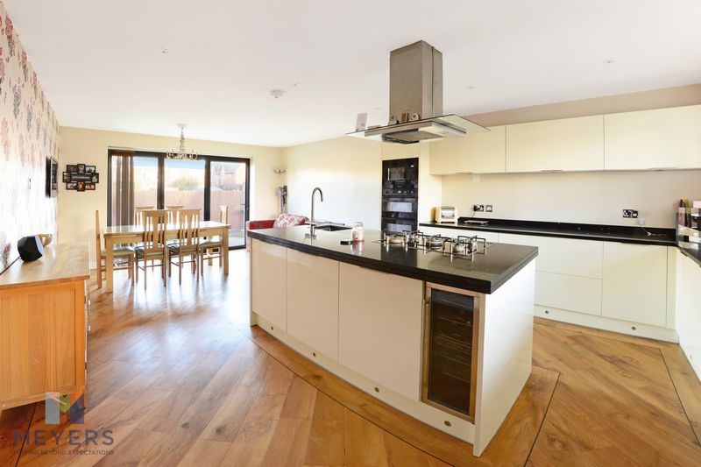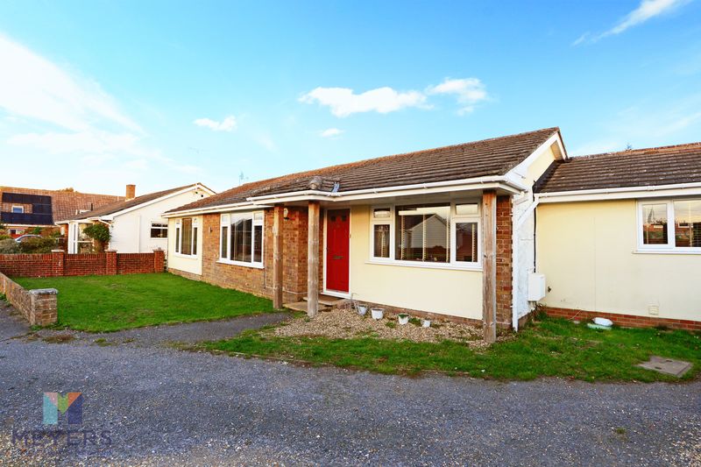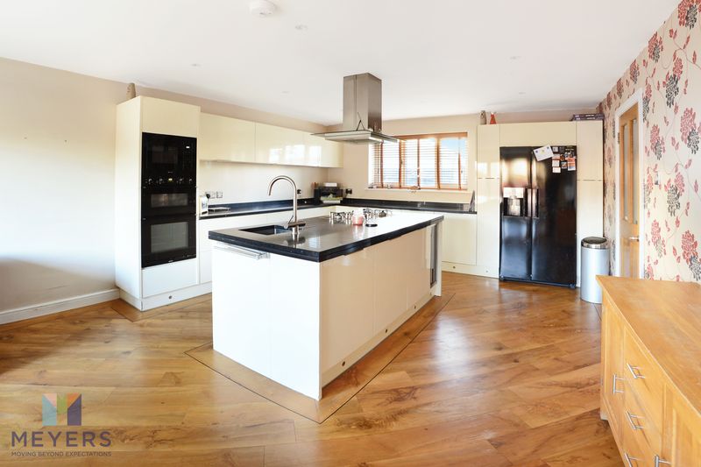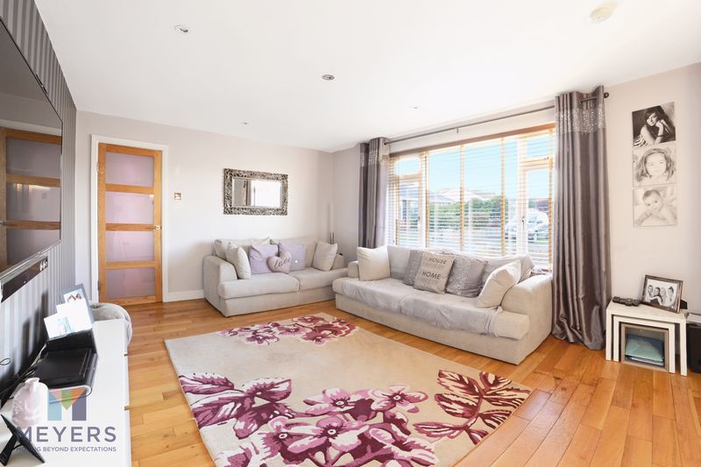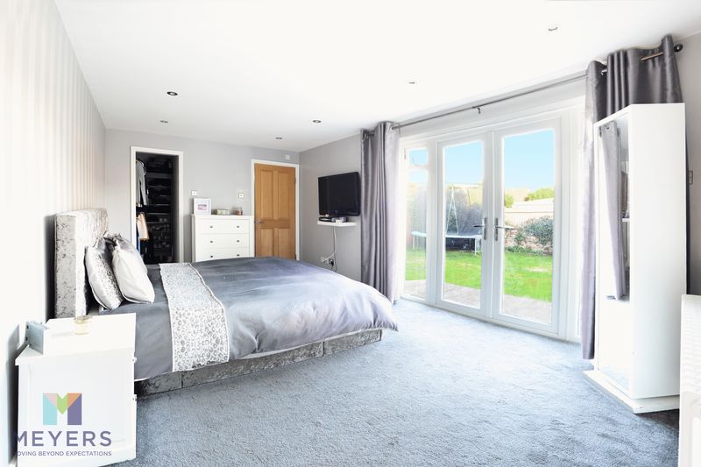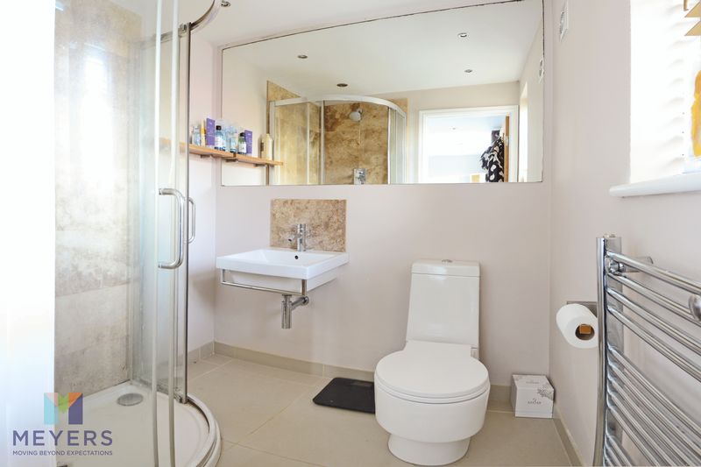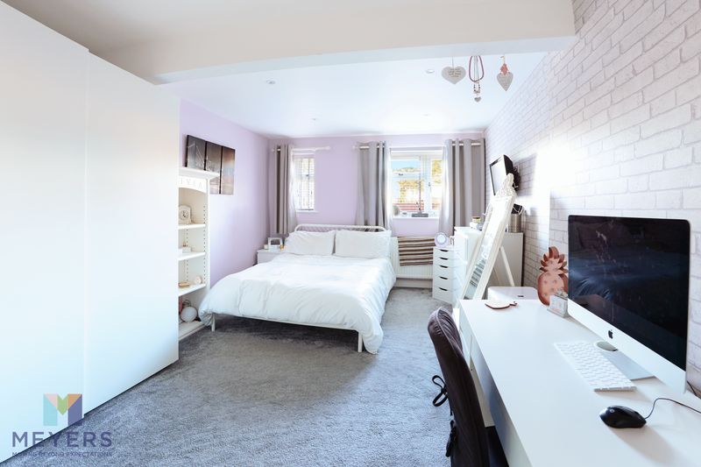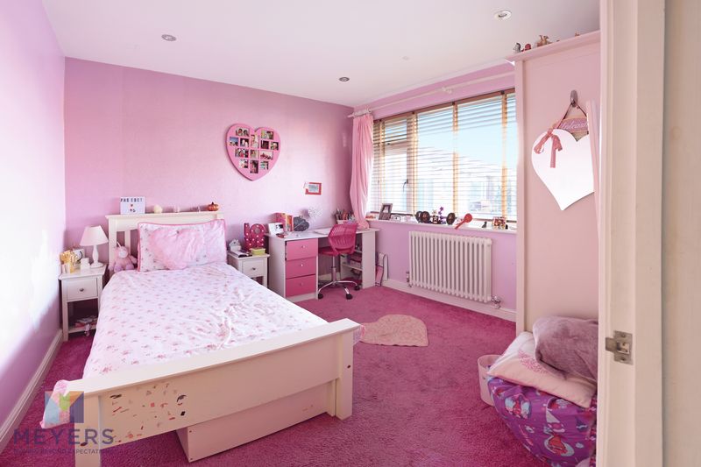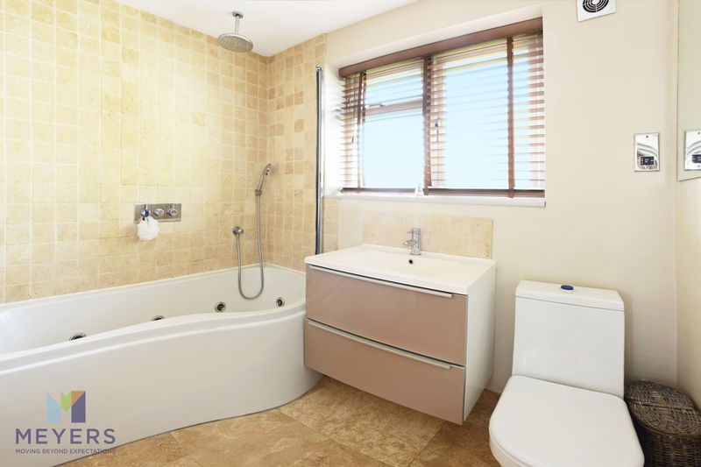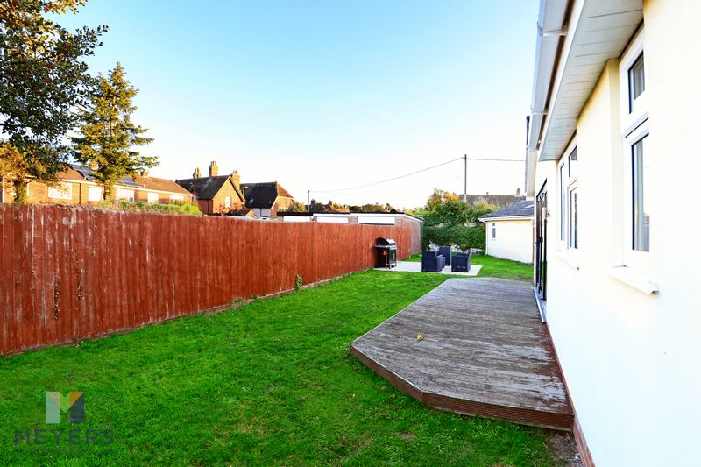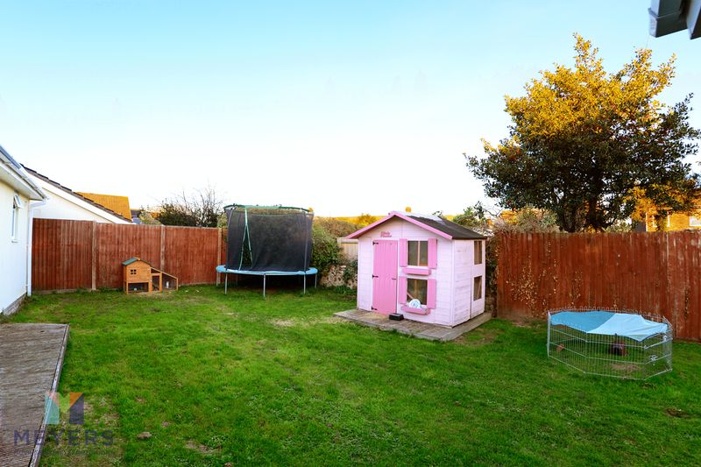Jeremy Close Wool, Wareham Offers Over £400,000
Please enter your starting address in the form input below.
Please refresh the page if trying an alernate address.
- Detached Bungalow
- Extended & Modernised
- Kitchen Breakfast/Family Room
- Master Bedroom With Dressing Room & En-suite
- Spacious Lounge
- Separate Home Office & Garage
- Driveway Parking & Generous Garden
- No Forward Chain
AN EXTENDED DETACHED BUNGALOW offering flexible living accommodation throughout with a choice of potentially FOUR BEDROOMS or further reception room, EXTENDED KITCHEN FAMILY ROOM with Bi-fold doors that lead out onto the GENEROUS private GARDEN. A spacious master bedroom enjoys both a walk in DRESSING ROOM and EN-SUITE. Outside the property benefits with an independent GARAGE with an additional centrally heated HOME OFFICE, complete with AMPLE DRIVEWAY PARKING for several vehicles, situated within a CUL-DE-SAC, close to all amenities, offered with NO FORWARD CHAIN.
Wareham BH20 6BH
Description
An well presented extended detached bungalow offering flexible living accommodation throughout with a choice of potentially four bedrooms or further reception room. At the heart of the home leads you to an extended kitchen family room with Bi-fold doors that lead out onto the generous private garden. A spacious master bedroom enjoys both a walk in dressing room and en-suite. Outside the property benefits with an independent garage with an additional centrally heated home office and comes complete with ample driveway parking for several vehicles, situated within a cul-de-sac and close to all amenities, offered with no forward chain.
Directions
From Wool Train Station Turn Left and follow the B3071 Towards West Lulworth, after village shop Turn Right onto High Street Close, Turn Right onto Jeremy Close, Destination will be straight ahead.
Entrance Hallway
Leading in through front door with storm porch and out side light leads into the entrance hallway with feature oak flooring with doors leading through into all principle rooms, loft access, ceiling spotlights, thermostatic wall control unit, airing cupboard with light, radiator.
Kitchen Family Room
24' 1'' x 14' 5'' (7.34m x 4.39m)
Feature kitchen with full length Bi-folding doors that lead directly out onto the rear garden, front aspect window looking out onto front garden, a range of floor and wall units with granite work surface over, centre island with single bowl sink with drainer with mixer tap over and including immediate hot water tap, gas hob with extractor hood over, integrated dish washer and integrated wine cooler. The kitchen continues with a integrated oven and grill, integrated microwave oven, space and plumbing for washing machine, space and plumbing for tumble dryer, fitted double fronted fridge and freezer, complete with soft closing drawers. The kitchen opens through to a generous family entertaining area with ceiling spotlights, bi-fold doors and radiator.
Lounge
15' 7'' x 12' 4'' (4.75m x 3.75m)
Feature front aspect window looking out onto front of property, contemporary wall mounted radiator, ceiling spotlights, oak flooring.
Master Bedroom
17' 3'' x 10' 0'' (5.25m x 3.05m)
Generous master bedroom with feature double doors leading out onto rear garden, ceiling spot lights, walk in dressing room, radiator, door leading through into en-suite.
Master En-suite
6' 2'' x 4' 11'' (1.88m x 1.50m)
Opaque front rear aspect window, corner shower cubicle with mains fed shower attachment over, wash hand basin with mixer tap over, low level WC, ceiling spotlights, wall extractor, heated towel radiator, tiled floor.
Bedroom Two
15' 11'' x 9' 10'' (4.84m x 3.00m)
Feature rear aspect window looking out onto garden, ceiling spotlights, radiator.
Bedroom Three
9' 10'' x 9' 10'' (3.00m x 3.00m)
Feature front aspect window looking out onto front of property, ceiling spotlights, radiator.
Bedroom Four/Reception Room
12' 4'' x 10' 8'' (3.75m x 3.25m)
Feature front aspect window looking out onto front of property, radiator.
Family Bathroom
7' 7'' x 6' 2'' (2.31m x 1.88m)
Opaque rear aspect window, P-shaped spa bath with mains fed shower attachment over, ceiling spotlights, wash hand basin with vanity unit under with mixer tap over, part tiled walls, low level WC, wall mounted extractor, two heated towel radiators, tiled floor with under floor heating.
Front Garden
The front garden is predominately laid to lawn with shingle boarders, boarded by low level brick wall, driveway parking for several vehicles leads to garage and office, garden path leads to storm porch with outside light.
Rear Garden
The generous private rear garden is predominately laid to lawn with decked area for dining and entertaining, the garden continues to the side of property with pedestrian gate leading into front garden.
Garage & Office
16' 7'' x 14' 4'' (5.06m x 4.37m)
The garage comes complete with power and light and benefits with an additional office space with central heated radiator, with front and side aspect windows and feature roof light window, ceiling spotlights, security alarm.
Parking
Driveway parking for several vehicles, drive leads to garage.
EPC Rating C
Wareham BH20 6BH
Click to enlarge
| Name | Location | Type | Distance |
|---|---|---|---|




























