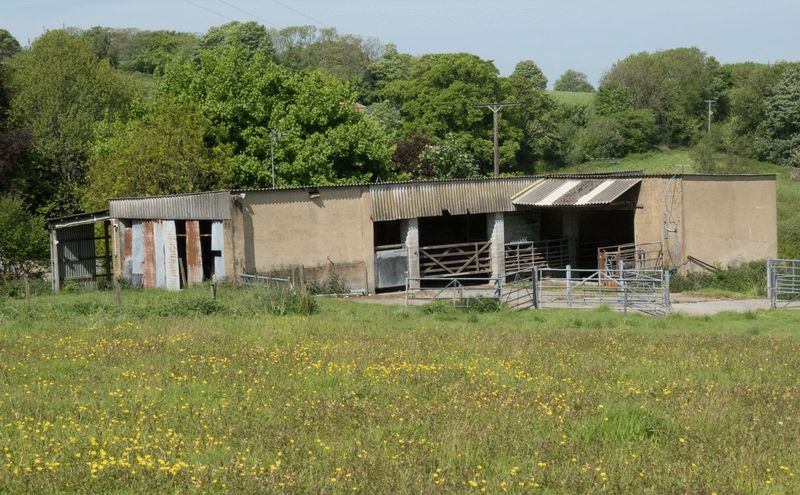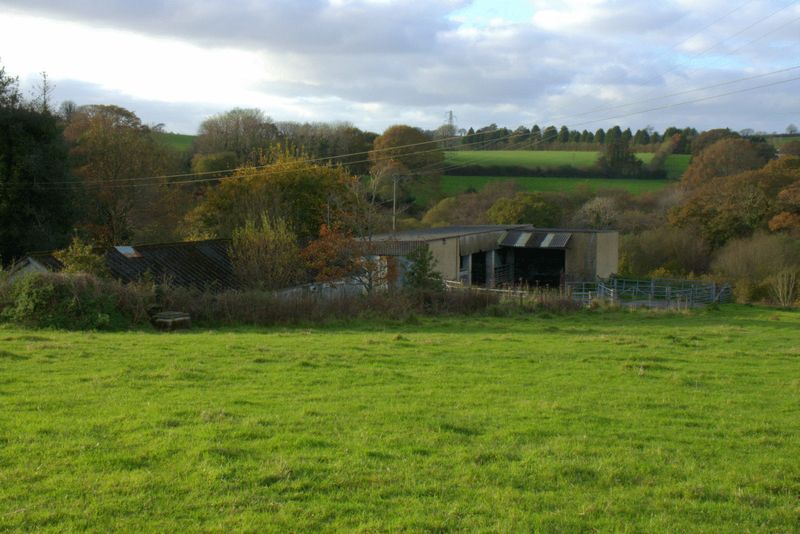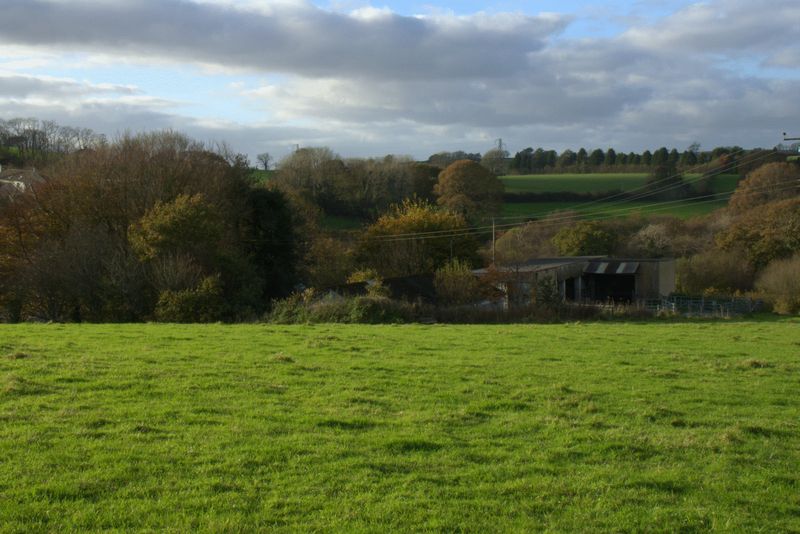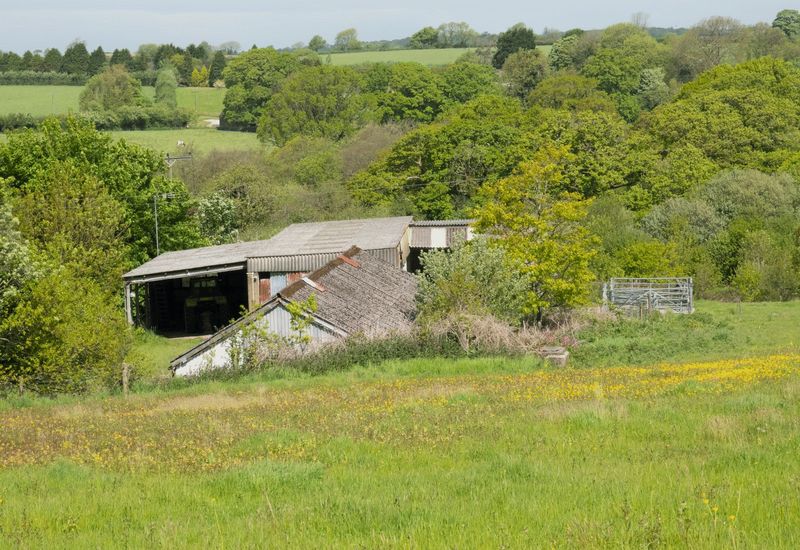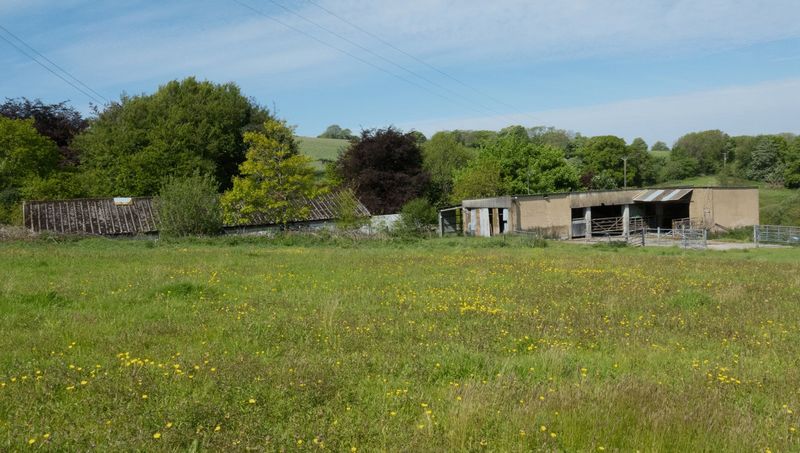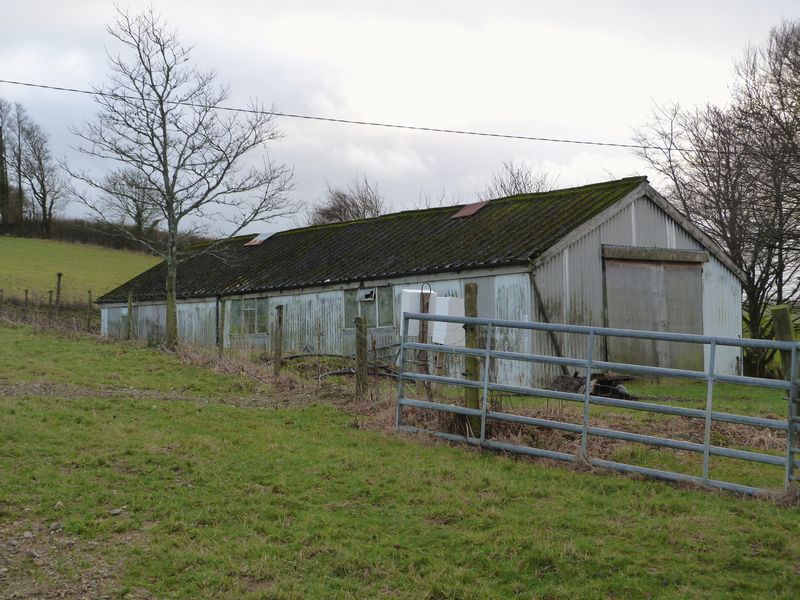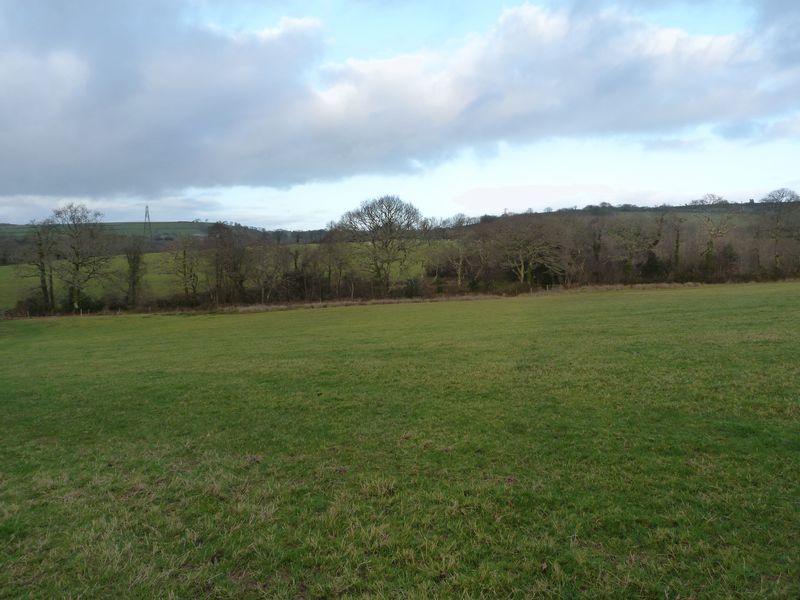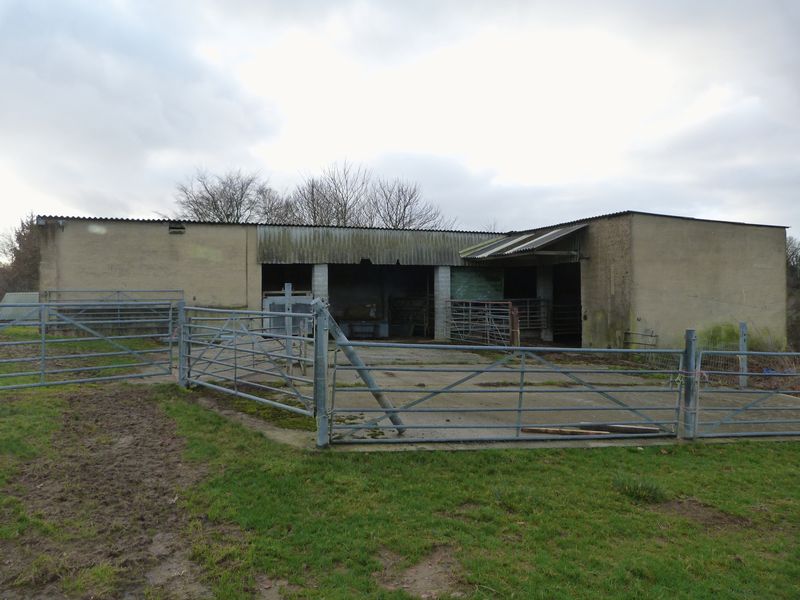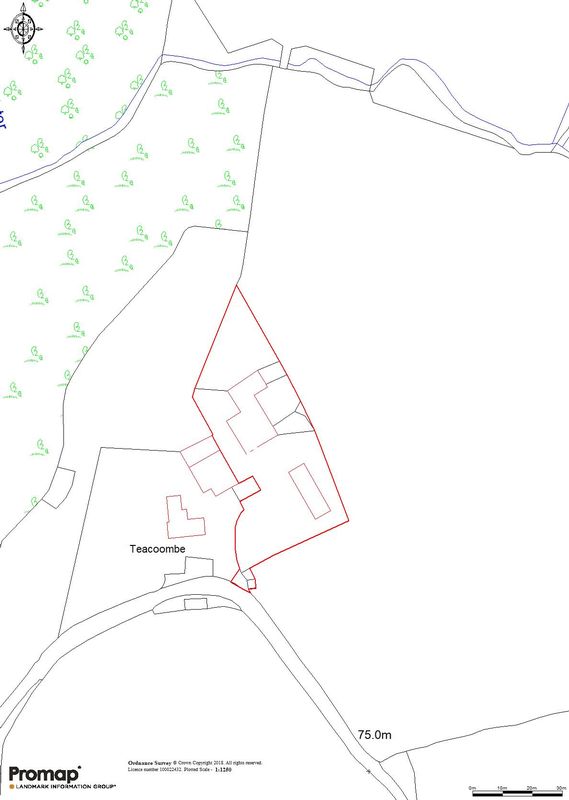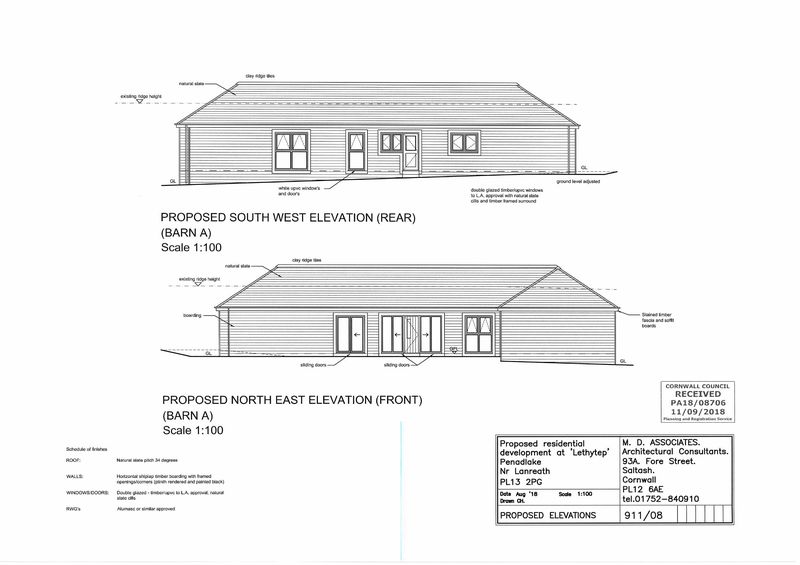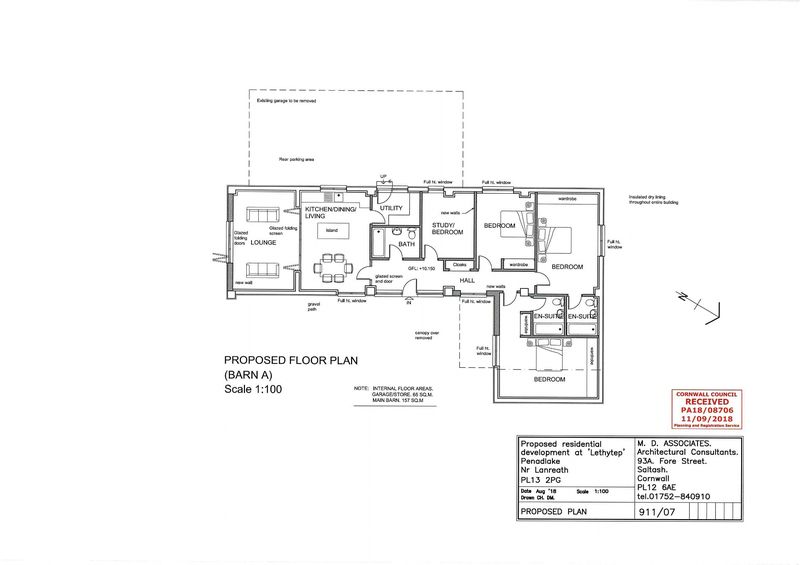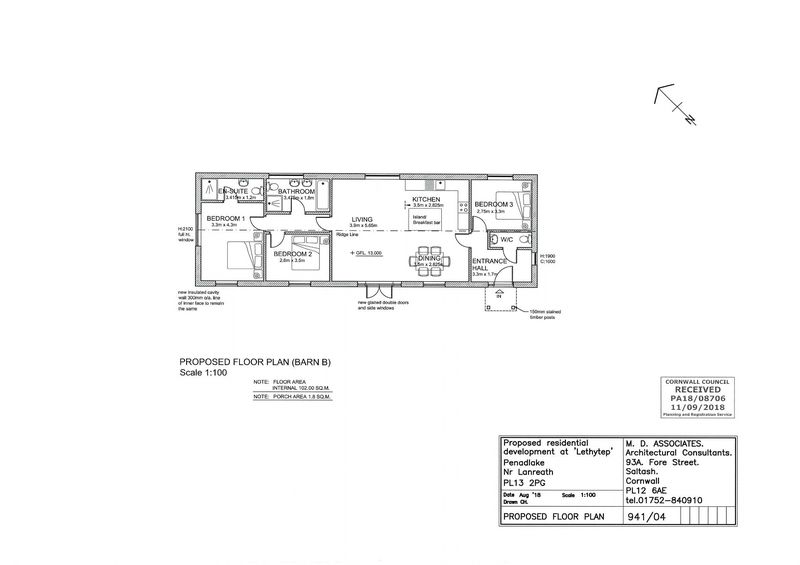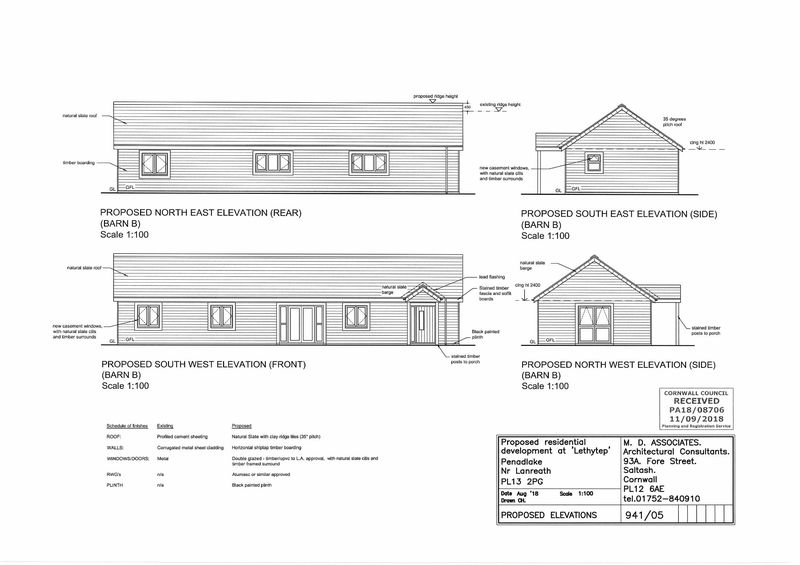Teacoombe Lanreath, Looe Offers in the Region Of £230,000
Please enter your starting address in the form input below.
Please refresh the page if trying an alernate address.
- Interesting development opportunity
- Nestling in a sheltered valley
- Planning consent for 2 x 3 bedroom properties
- Mains electricity connected
- Few minutes drive to Lanreath & Pelynt
- Easy access to South Coast
- Views over wild flower meadow
- Set in 0.58 acres approximately
* NEW PRICE * NEW PRICE *An intriguing redevelopment project which comprises two single storey barns with planning consent to convert and partially demolish to create two contemporary three bedroom dwellings. The properties overlook a wild flower meadow in the heart of fine Cornish Countryside whilst being within a few miles of the South Coast and Bodmin Moor. In a tranquil but not isolated location and offering tremendous potential to create two
distinctive dwellings.
Looe PL13 2PG
DESCRIPTION
We are pleased to offer for sale two single storey barns which have conditional planning consent to create two detached single storey dwellings. The permission Application number PA18/08706 involves the conversion of one barn and the demolition of the other. The site has mains electricity connected and the purchaser will be responsible for installing their own Bore Hole water supply and sewage treatment plant. Further details on cost of these is available on request. The main barn measures approximately 21.27m x5.68m (69' 8" x 18' 6") plus 6.11m x 5.86m (20' x 19' 2").
The proposed accommodation comprises :
BARN A
ENTRANCE HALL
LOUNGE
18' 6'' x 11' 11'' (5.64m x 3.64m)
KITCHEN/DINING/LIVING
18' 6'' x 12' 11'' (5.64m x 3.94m)
UTILITY ROOM
9' 0'' x 6' 8'' (2.75m x 2.02m)
BATHROOM
BEDROOM ONE
16' 7'' x 11' 4'' (5.05m x 3.46m)
EN-SUITE BATHROOM
BEDROOM TWO
16' 10'' x 11' 11'' (5.12m x 3.62m)
EN-SUITE BATHROOM
BEDROOM THREE
12' 5'' x 11' 3'' (3.78m x 3.43m)
STUDY/BEDROOM FOUR
12' 4'' x 9' 10'' (3.75m x 3.00m)
BARN B
ENTRANCE HALL
10' 10'' x 5' 7'' (3.3m x 1.7m)
CLOAKROOM
KITCHEN/LIVING/DINING
18' 6'' x 12' 10'' (5.65m x 3.9m)
BEDROOM ONE
14' 1'' x 10' 10'' (4.3m x 3.3m)
EN-SUITE SHOWER ROOM
BEDROOM TWO
11' 6'' x 8' 6'' (3.5m x 2.6m)
BATHROOM
BEDROOM THREE
10' 10'' x 9' 0'' (3.3m x 2.75m)
SERVICES
Mains electricity connected. A bore hole and sewerage treatment plant to be installed by the buyer.
Looe PL13 2PG
Click to enlarge
| Name | Location | Type | Distance |
|---|---|---|---|



































