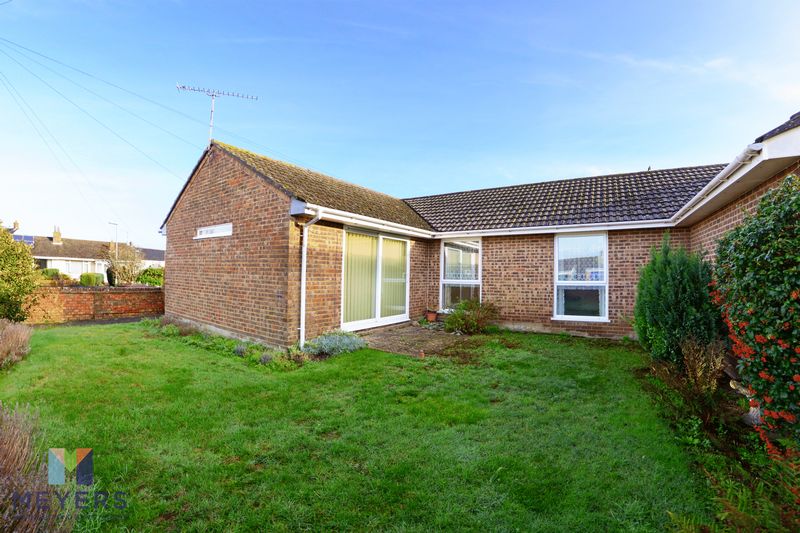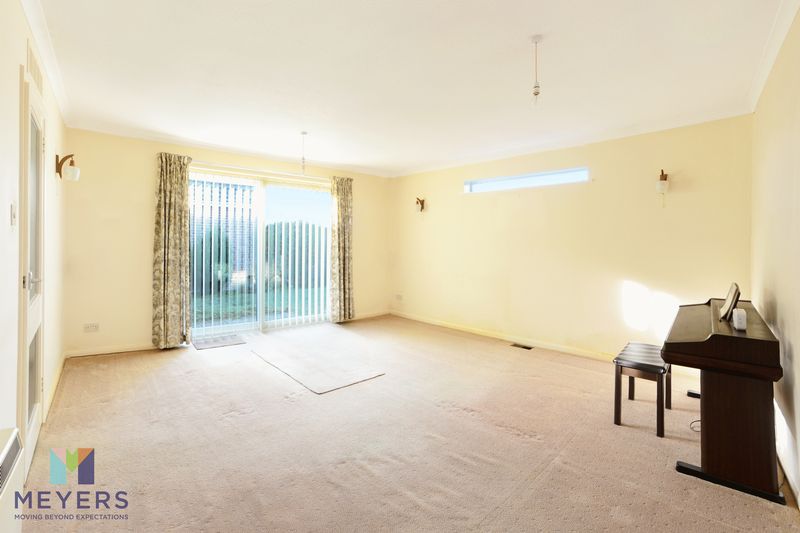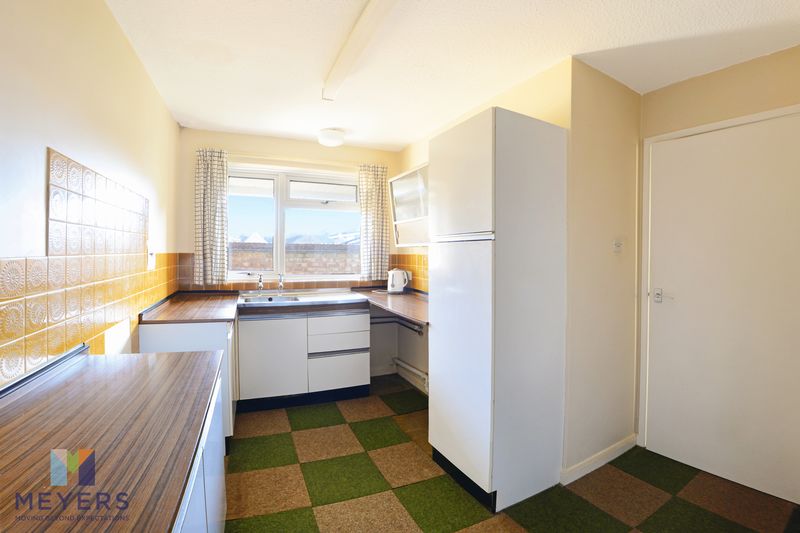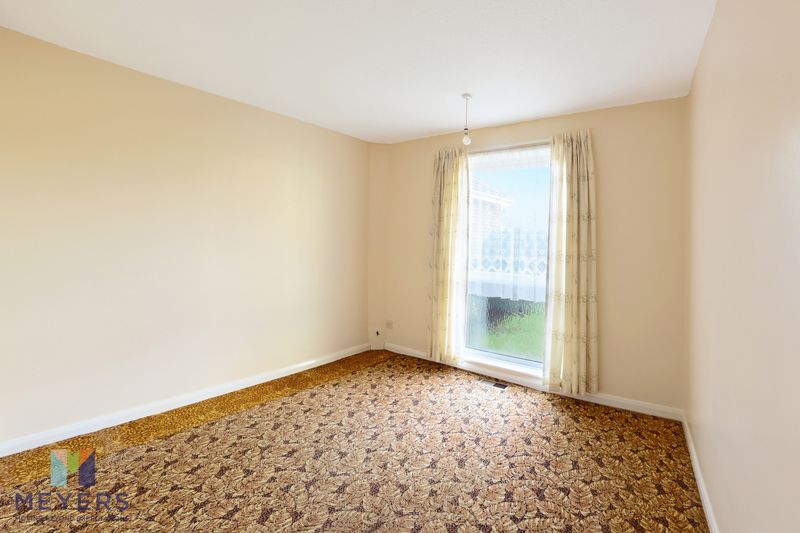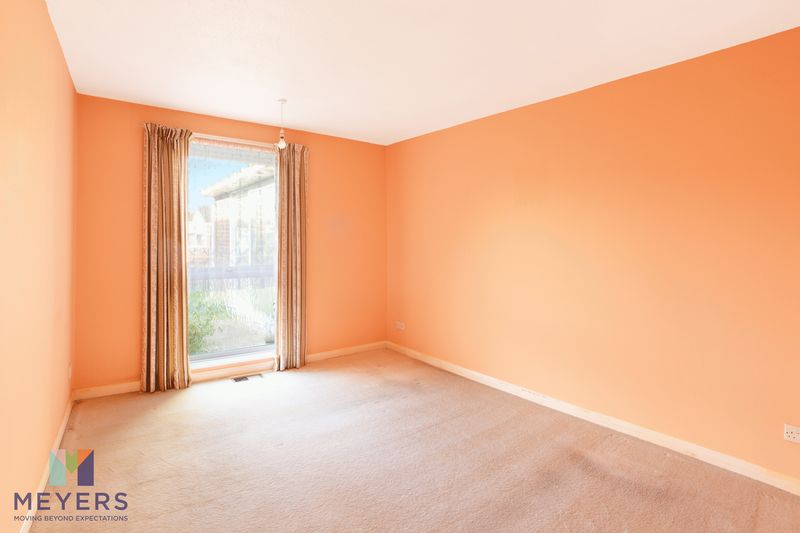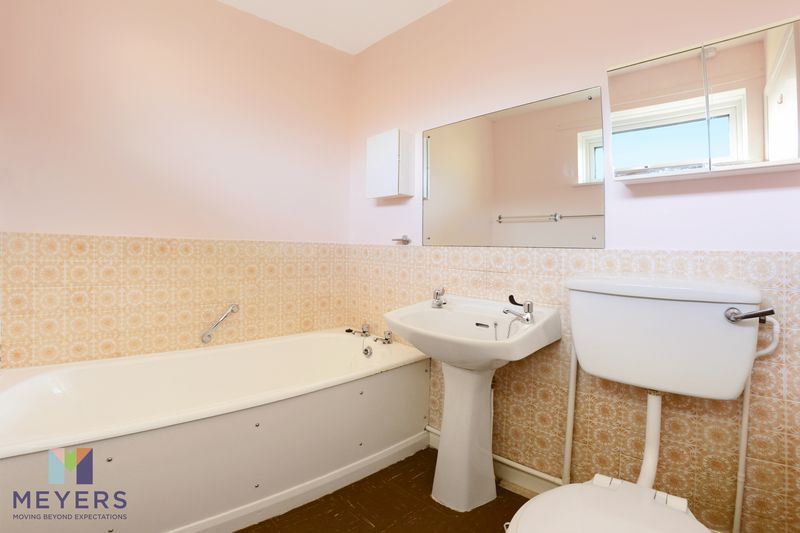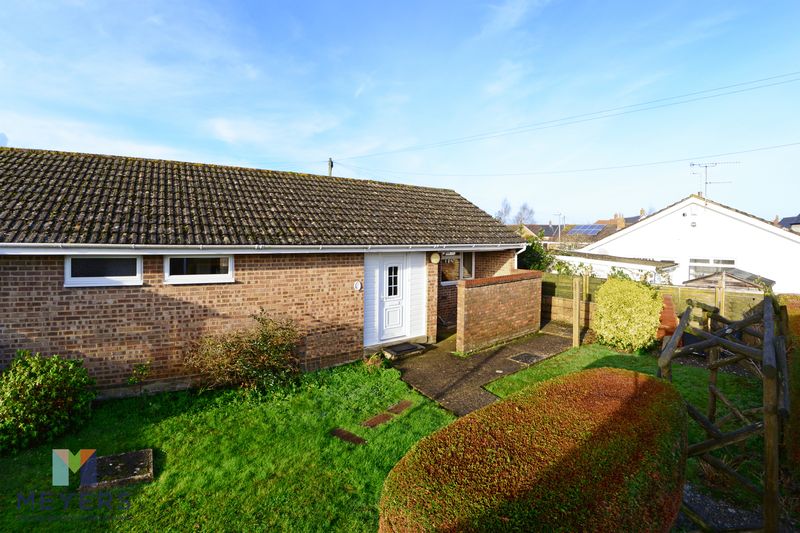Jeremy Close Wool, Wareham Offers Over £250,000
Please enter your starting address in the form input below.
Please refresh the page if trying an alernate address.
- No Forward Chain
- Semi Detached Bungalow
- Cul-de-sac Location
- Spacious Lounge
- Garden
- Garage
- Level Plot
- Close To All Local Amenities
A TWO BEDROOM semi detached BUNGALOW offering scope for improvement with a SPACIOUS light and airy LOUNGE that leads onto a private GARDEN, complete with GARAGE. The BUNGALOW is conveniently positioned on a LEVEL WALK to all the LOCAL AMENITIES and is offered with NO FORWARD CHAIN.
Wareham BH20 6BH
Description
A semi detached bungalow offering scope for minor improvement in the much sought after village of Wool. The bungalow offers a spacious lounge with double doors that lead out onto a private garden. Internally the property benefits with two bedrooms and bathroom. The bungalow is situated on a level walk to all the local amenities that the village has to offer including the village bakery, convenience store, hair salon and library, and is offered with no forward chain.
Directions
From Wool Train station turn left and follow the B3071 towards West Lulworth, on entering the centre of the village Turn Right just after the village convenience store onto High Street Close, Turn Right onto Jeremy Close, follow Jeremy Close to the end of the Cul-De-sac and the property is at the end.
Entrance Hallway
Garden path leads to front door which leads into the entrance hallway, doors lead through into all principle rooms, three double storage cupboards, front aspect window, radiator.
Lounge
16' 3'' x 15' 3'' (4.95m x 4.66m)
Feature double doors leading out onto garden, side aspect window, cove ceiling, wall lighting, radiator.
Kitchen
12' 8'' x 9' 3'' (3.85m x 2.82m)
Front aspect window looking out onto front garden, a range of floor and wall units with work surface over, single bowl sink with drainer with taps over, space and plumbing for washing machine, space for free standing cooker, space for under counter fridge and freezer, part tiled walls.
Cloakroom
Opaque front aspect window, low level WC, loft access.
Bedroom One
13' 0'' x 10' 2'' (3.95m x 3.11m)
Rear aspect window looking out onto rear garden.
Bedroom Two
13' 0'' x 10' 2'' (3.95m x 3.10m)
Rear aspect window looking out onto rear garden.
Bathroom
6' 11'' x 5' 7'' (2.11m x 1.70m)
Opaque front aspect window, enclosed bath with taps over, pedestal wash hand basin, low level WC, part tiled walls.
Garden
The garden wraps around the property with the front part laid to lawn with a brick storage area with outside tap. The garden path continues to the rear of property where the remainder of the garden is laid to a further lawned area benefitting with a patio area for dining and entertaining, pedestrian gate leading onto high street close.
Garage
Garage with up and over door.
EPC Rating E
Wareham BH20 6BH
Click to enlarge
| Name | Location | Type | Distance |
|---|---|---|---|




















