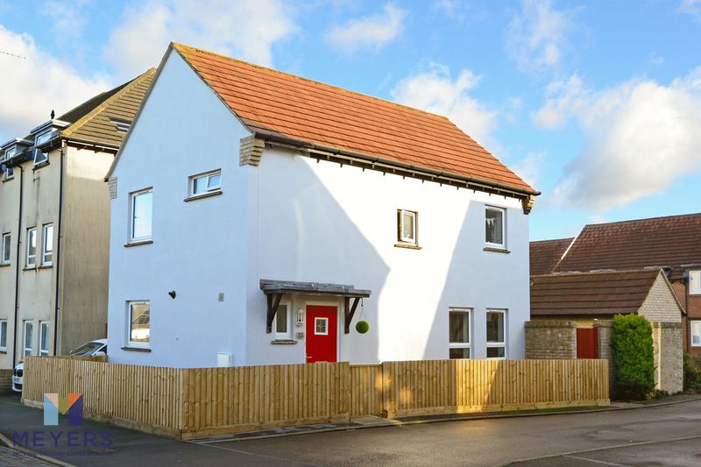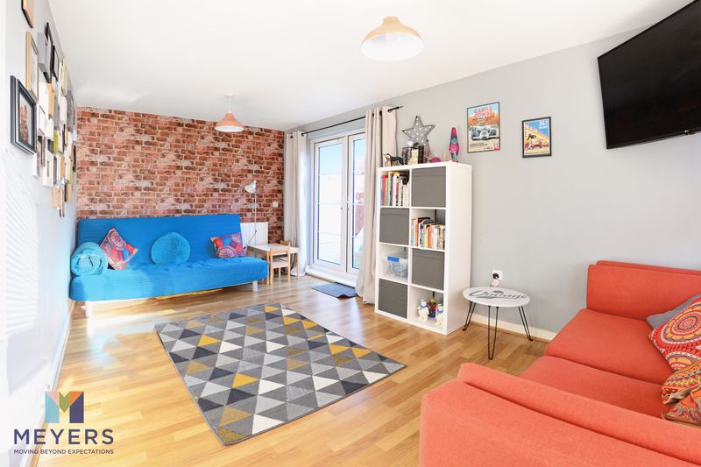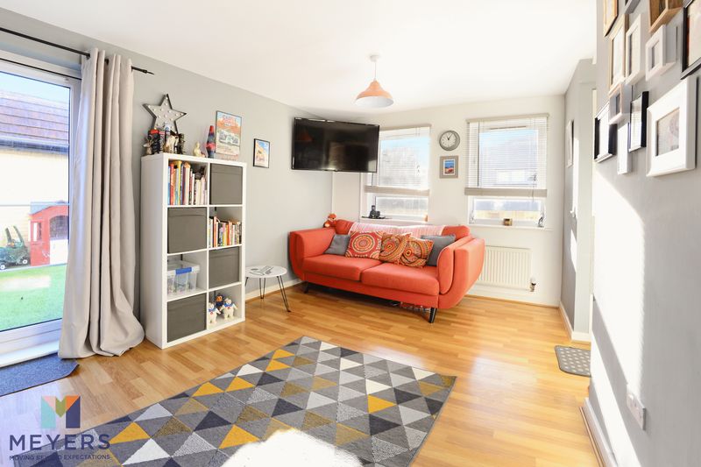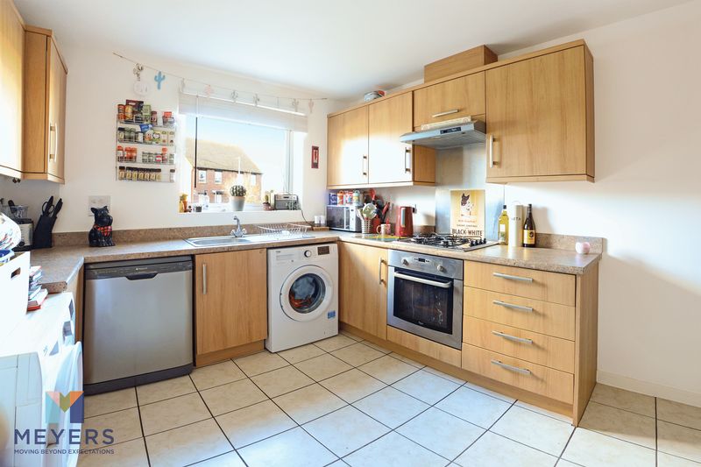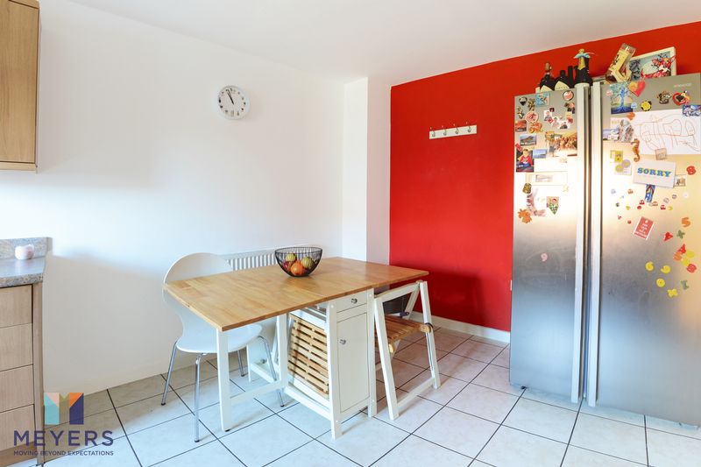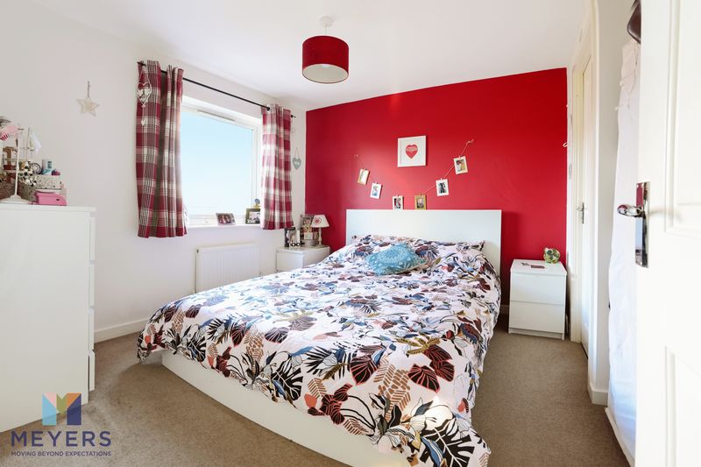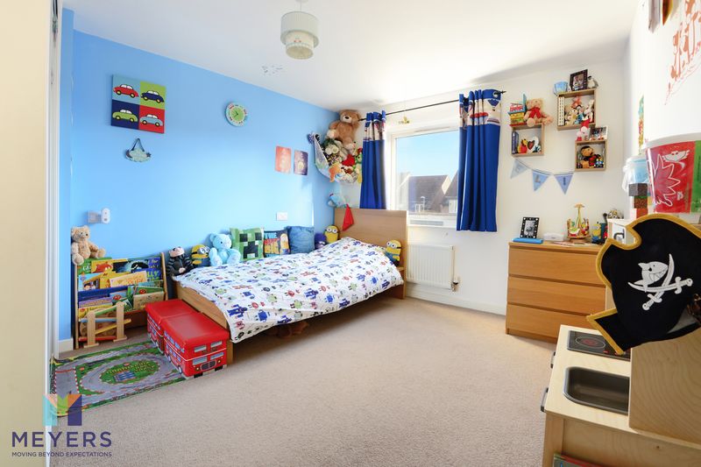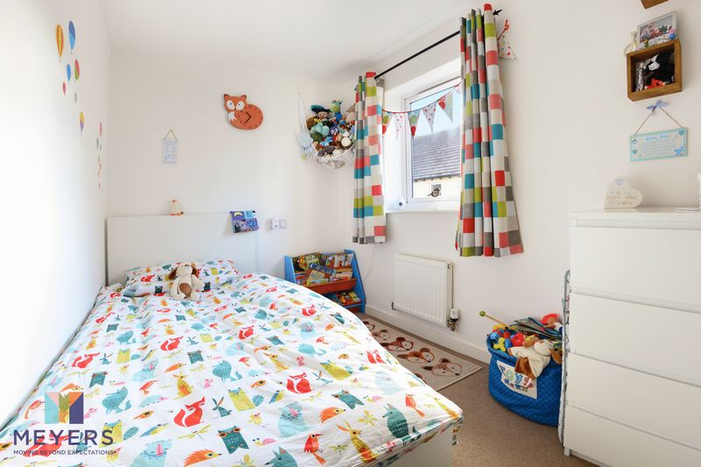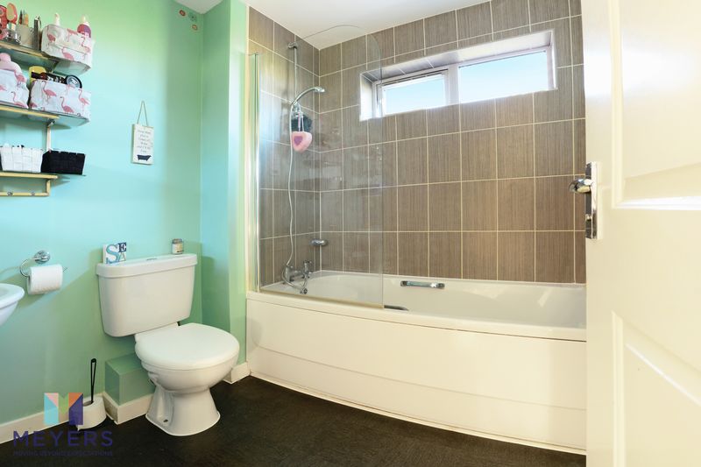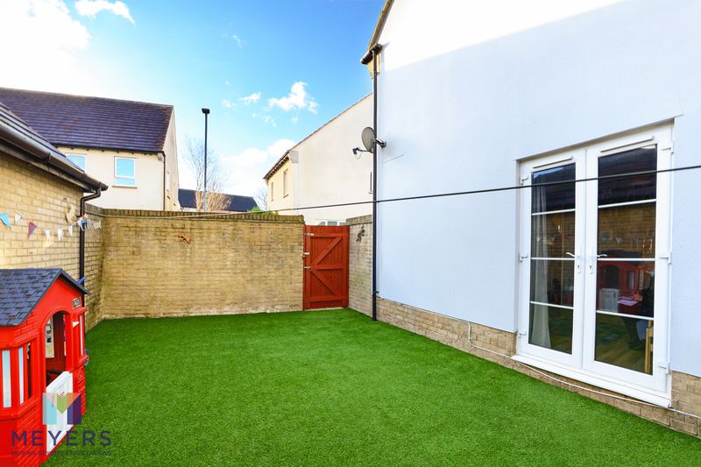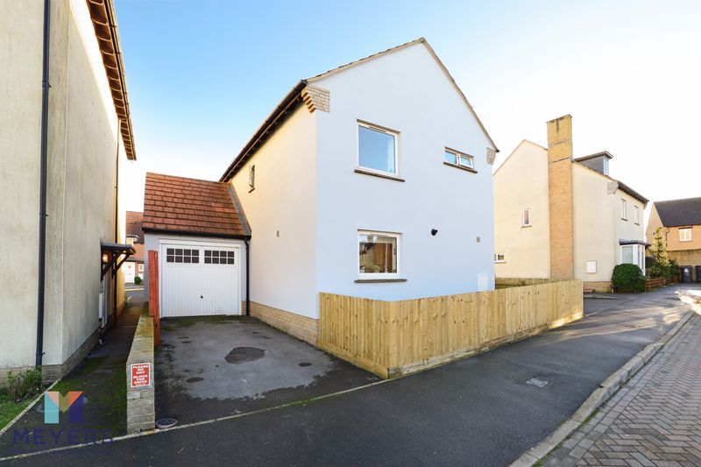Back Lane Wool, Wareham Guide Price £260,000
Please enter your starting address in the form input below.
Please refresh the page if trying an alernate address.
- Immaculately Presented
- Detached House
- Three Bedrooms
- Master Bedroom En-suite
- Kitchen Diner
- Garden
- Driveway Parking & Garage
- Vendor Suited
** RECENTLY REDUCED - KEEN TO SELL ** An immaculately presented DETACHED THREE BEDROOM HOUSE with master bedroom EN-SUITE. The property enjoys a KITCHEN DINER, ground floor cloakroom and separate LOUNGE with double doors leading out onto the private GARDEN, complete with DRIVEWAY PARKING and GARAGE. Situated close to all the local amenities, GOOD SCHOOLS and main line RAIL LINK direct to London Waterloo. **VENDOR SUITED.**
Wareham BH20 6LS
Description
We are delighted to offer this three bedroom detached house in a popular development in the village of wool. The property benefits with three bedrooms with master bedroom ensuite. To the ground floor the property enjoys a kitchen diner and separate lounge with doors that lead out onto the private garden. The property comes complete with driveway parking and garage and is within a short walk to the nearby park and all the local amenities that the village has to offer including good schools and main line rail link. Vendor suited.
Directions
From wool Train station follow the A352 towards Dorchester, on leaving the village of Wool turn right into Toll gate, Turn Right onto Back Lane, follow Back Lane, Destination will be at the end opposite park.
Inner Hallway
Garden path leads to front door with storm porch and outside light, front door leads through into inner hallway with feature stairs to the first floor, doors lead through into all principle rooms, thermostatic wall control unit, smoke alarm, radiator.
Kitchen Diner
16' 2'' x 9' 9'' (4.93m x 2.97m)
Feature side aspect window looking out onto open parkland, a range of floor and wall units with work surface over, single bowl sink with drainer with mixer tap over, integrated oven with gas hob with extractor hood over, space and plumbing for washing machine, space and plumbing for dishwasher, area for free standing fridge freezer, area for dining table, tiled floor, radiator.
Lounge
16' 7'' x 12' 7'' (5.05m x 3.84m)
Two feature front aspect window looking out onto front of property, double doors leading out onto the private enclosed garden, under stairs storage cupboard, two radiators.
Cloakroom
Opaque front aspect window, low level WC, pedestal wash hand basin with tiled splash back, radiator.
First Floor Landing
Leading from the ground floor leads to the first floor landing with front aspect window, loft access, storage cupboard, radiator, doors lead through to all first floor rooms.
Bedroom One
11' 6'' x 10' 0'' (3.50m x 3.05m)
Feature side aspect window looking out onto open parkland, radiator, door leading through into en-suite.
Bedroom One En-suite
7' 1'' x 4' 6'' (2.15m x 1.38m)
Opaque rear aspect window, shower cubicle with electric shower attachment over, low level WC, pedestal wash hand basin with tiled splash back with mirror over, shaving point.
Bedroom Two
14' 2'' x 10' 0'' (4.32m x 3.05m)
Feature side aspect window, full length mirrored wardrobe, radiator.
Bedroom Three
9' 9'' x 6' 7'' (2.96m x 2.00m)
Feature front aspect window looking out onto front of property, radiator.
Family Bathroom
7' 1'' x 6' 7'' (2.16m x 2.00m)
Opaque side aspect window, enclosed bath with mains fed shower attachment over, low level WC, pedestal wash hand basin with tiled splash back with mirror over, part tiled walls, radiator.
Garden
Leading out from lounge leads onto the private low maintenance rear garden with outside light, outside tap, pedestrian gate leads to front of property.
Garage
16' 10'' x 8' 11'' (5.14m x 2.71m)
Garage with up and over door with both power and light.
Parking
Driveway parking in front of garage.
EPC Rating C
Wareham BH20 6LS
Click to enlarge
| Name | Location | Type | Distance |
|---|---|---|---|






























