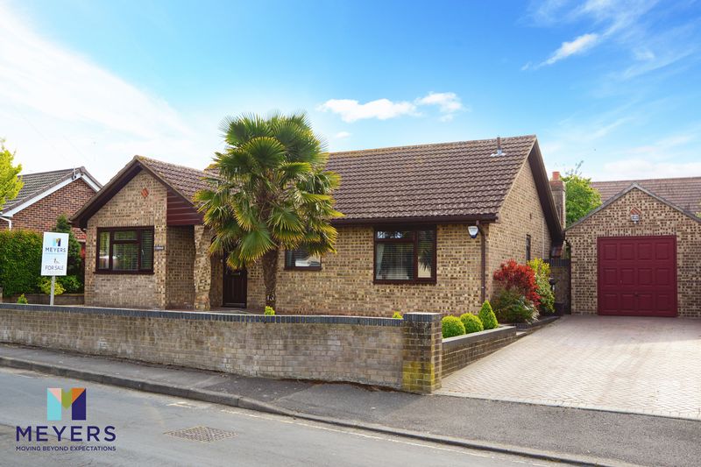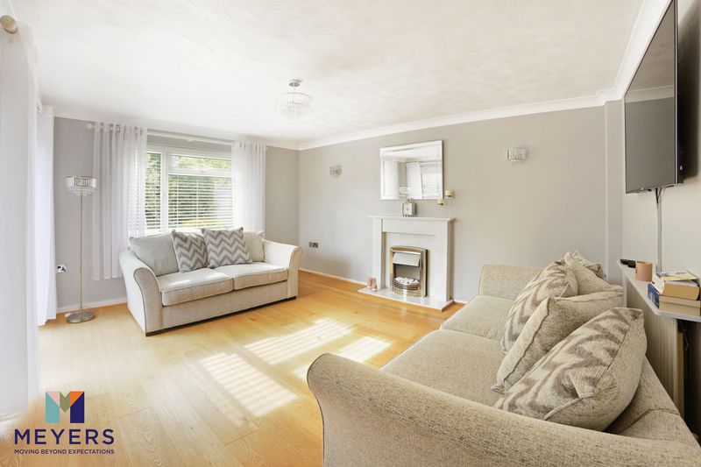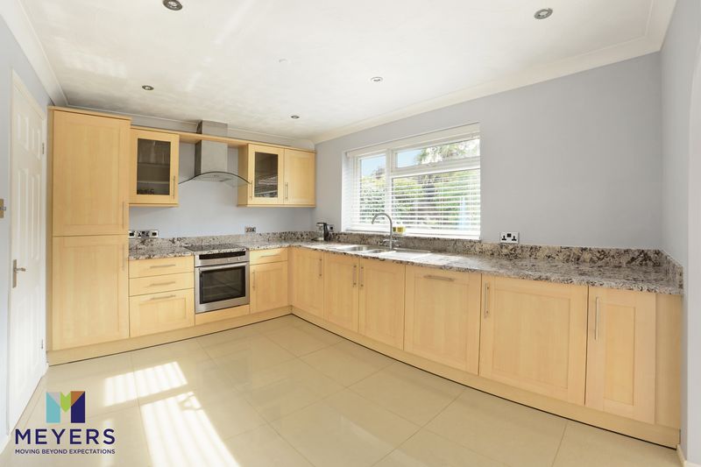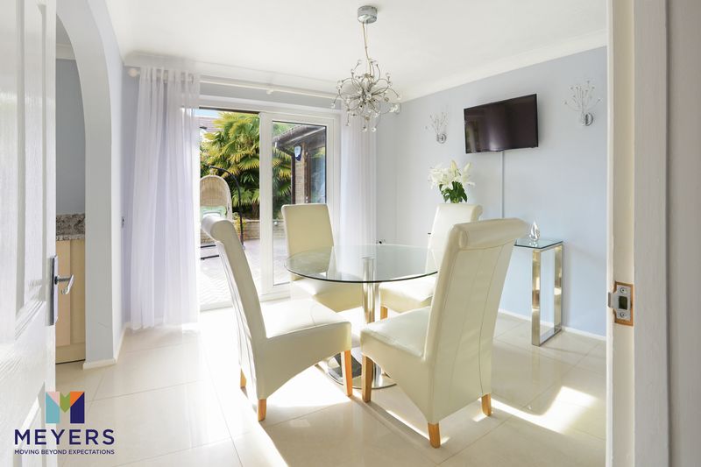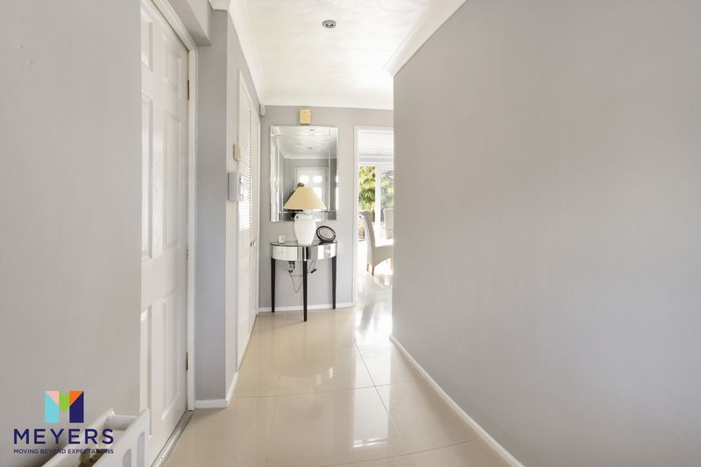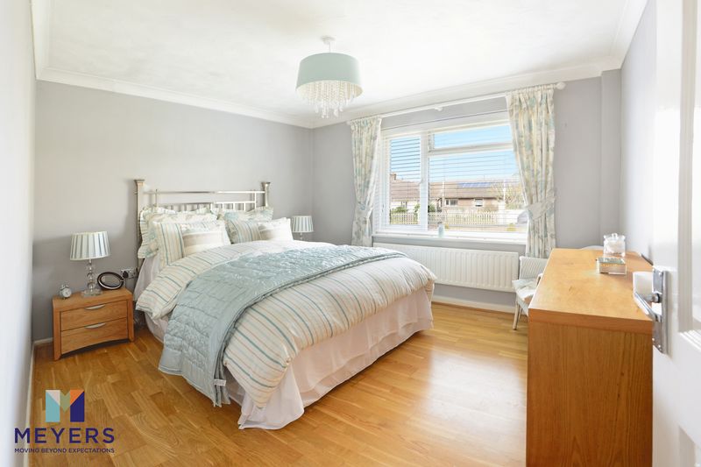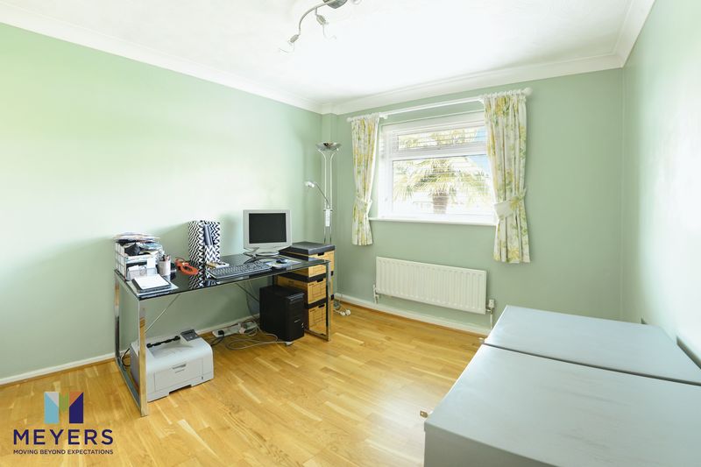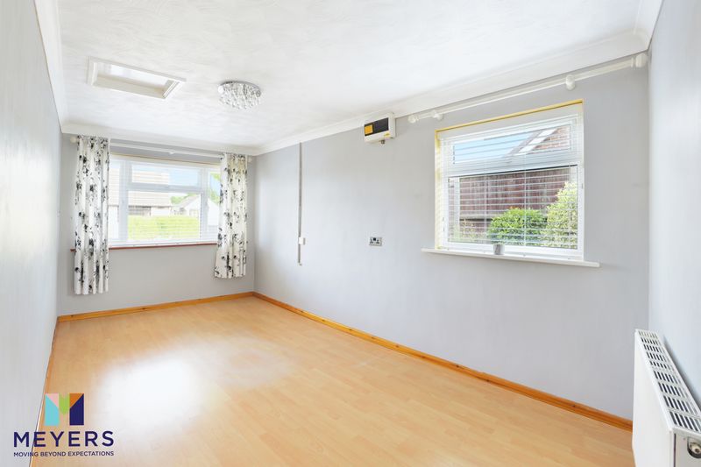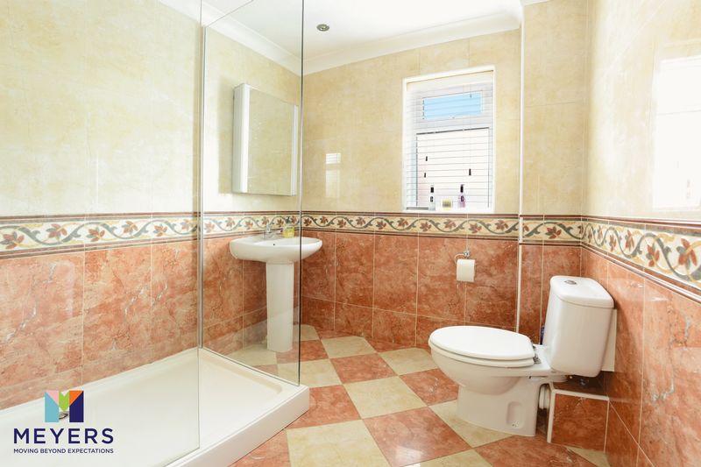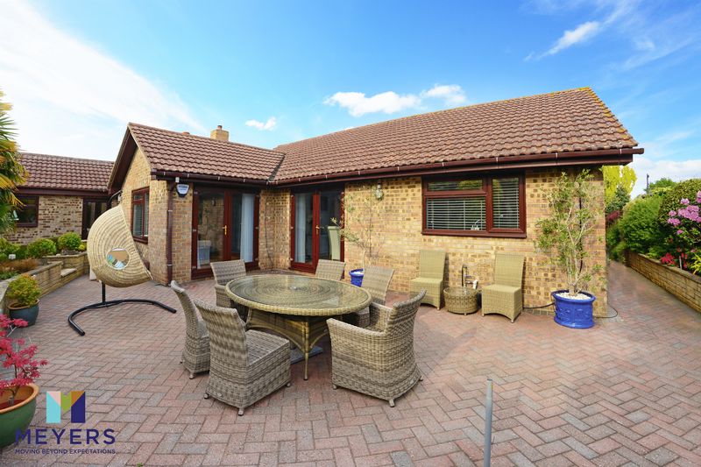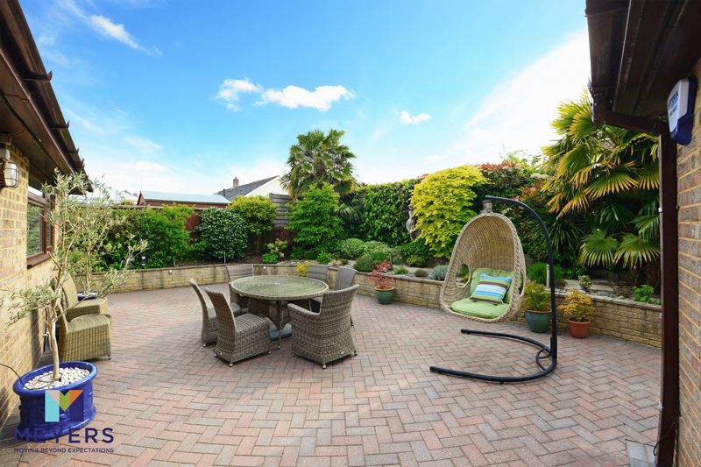Chalk Pit Lane Wool, Wareham £395,000
Please enter your starting address in the form input below.
Please refresh the page if trying an alernate address.
- No Forward Chain
- Detached Bungalow
- Three Bedrooms
- Kitchen with Utility Room
- Separate Lounge
- Private Garden
- Extended Garage Workshop
- Ample Driveway Parking
Meyers Estate Agents are delighted to offer this well presented, DETACHED THREE BEDROOM BUNGALOW, situated on a level walk to all the local amenities. The property features include a spacious LOUNGE, generous KITCHEN DINER with UTILITY ROOM. Outside the bungalow enjoys a well stocked low maintenance PRIVATE GARDEN with an EXTENDED GARAGE WORKSHOP and ample DRIVEWAY PARKING. Offered with NO FORWARD CHAIN.
Wareham BH20 6DW
Description
Set within easy access to all the village amenities we are delighted to offer this detached three bedroom bungalow presented in good decorative order throughout. The property features include a generous kitchen diner with separate utility room, spacious lounge and three good size bedrooms. Outside the property enjoys a private well stocked garden with extended garage workshop with ample driveway parking to the front aspect. Offered with no forward chain.
Directions
From wool train station follow the A352 towards Dorchester, in approximately 0.25miles after parade of shops Turn Left and cross Colliers Lane onto Chalkpit Lane, Destination is on the Right.
Entrance Hallway
Garden pathway leads to front door with storm porch with outside light, front door leads through into entrance hallway where doors lead through into all principle rooms, cove ceiling, ceiling spot lights, loft access, linen cupboard, thermostatic wall control unit, radiator, tiled floor.
Lounge
15' 5'' x 12' 2'' (4.69m x 3.70m)
Entrance hallway leads into lounge with feature double doors leading out onto rear garden, rear aspect window, cove ceiling, wall lighting, two radiators.
Kitchen Diner
21' 11'' x 9' 9'' (6.69m x 2.98m)
Entrance hallway leads into kitchen diner with rear aspect window looking out onto rear garden, a range of floor and wall units with work surface over, one and a half bowl sink with drainer with swan neck mixer tap over, integrated fridge and freezer, integrated oven with ceramic hob with extractor hood over, integrated dish washer, cove ceiling, ceiling spotlights, kitchen opens through into a dining area with feature rear aspect doors leading out onto rear garden, area for dining table for dining and entertaining, cove ceiling, wall lighting, tiled floor, radiator.
Utility Room
6' 10'' x 4' 9'' (2.09m x 1.45m)
Leading through from the kitchen leads into the utility room with area for white goods with work surface over, side aspect door leading out onto garden, cove ceiling, ceiling spotlights, ceiling extractor, radiator, tiled floor.
Bedroom One
11' 8'' x 10' 4'' (3.55m x 3.15m)
Feature front aspect window looking out onto front garden, cove ceiling, radiator.
Bedroom Two
15' 5'' x 8' 10'' (4.70m x 2.70m)
Feature front and side aspect window looking out onto front and side of property, cove ceiling, loft access, radiator.
Bedroom Three
10' 4'' x 9' 4'' (3.15m x 2.85m)
Feature front aspect window looking out onto front garden, cove ceiling, radiator.
Shower Room
7' 10'' x 6' 5'' (2.40m x 1.95m)
Opaque side aspect window, enlarged shower cubicle with mains fed shower attachment over, low level WC, pedestal wash hand basin, ceiling spot lights, ceiling extractor, fully tiled walls, tiled floor, heated towel radiator.
Garden
Leading out from property leads into the private rear garden which is laid to brick block paving with area for table and chairs for alfresco dining. The remainder of the rear garden is laid to raised decorative planting with outside light, pedestrian path leading to front garden which is predominately laid to a well kept lawn with both decorative and mature planted borders, garden path leads to front door.
Garage / Workshop
30' 1'' x 11' 8'' (9.16m x 3.55m)
Brick block driveway leads to the extended garage workshop with up and over door complete with power and light. The garage workshop benefits with an air conditioning system side aspect window and side aspect door leading out onto garden.
Parking
Two brick block paved driveways offering ample driveway parking for several vehicles.
EPC Rating D
Wareham BH20 6DW
Click to enlarge
| Name | Location | Type | Distance |
|---|---|---|---|




























