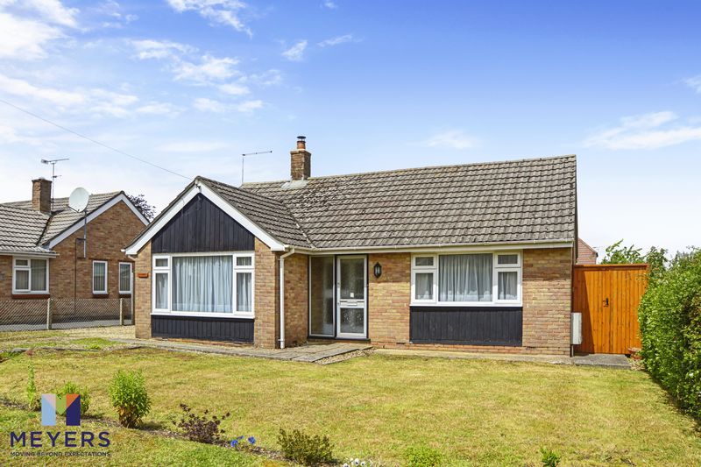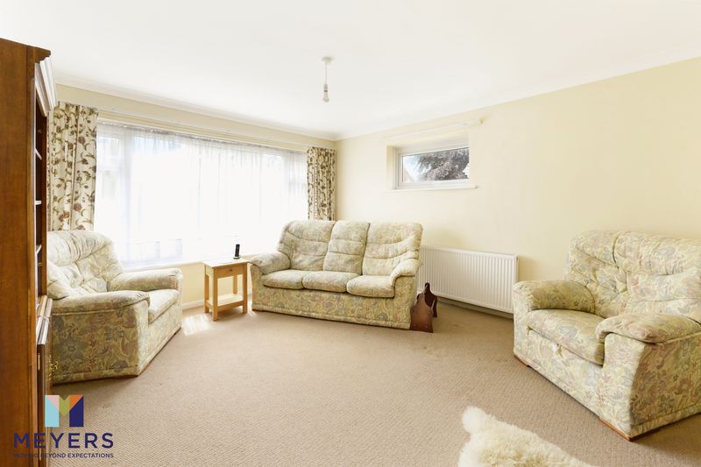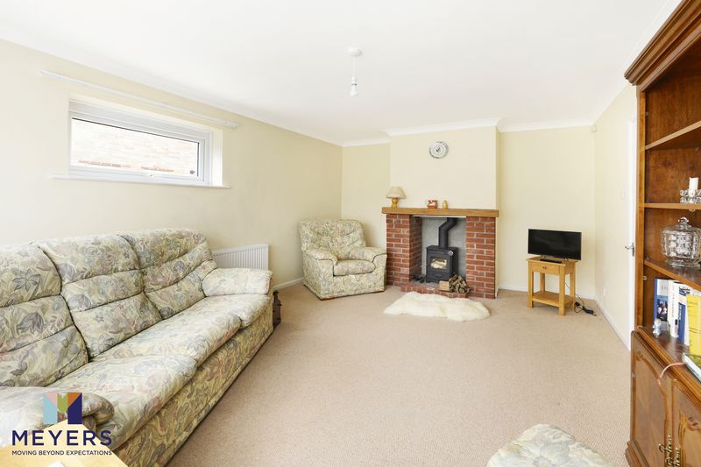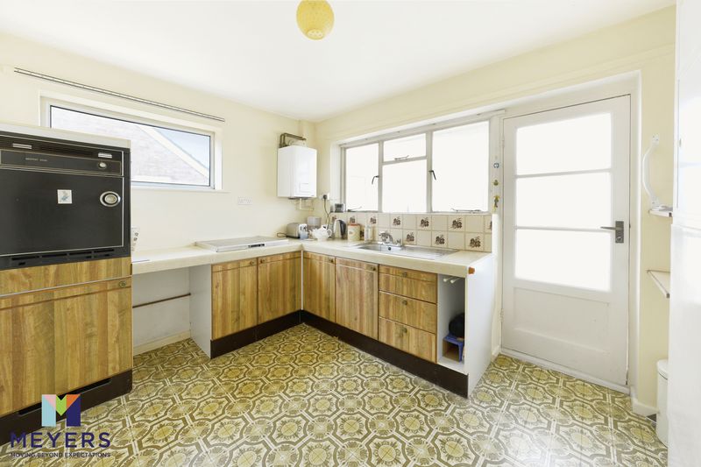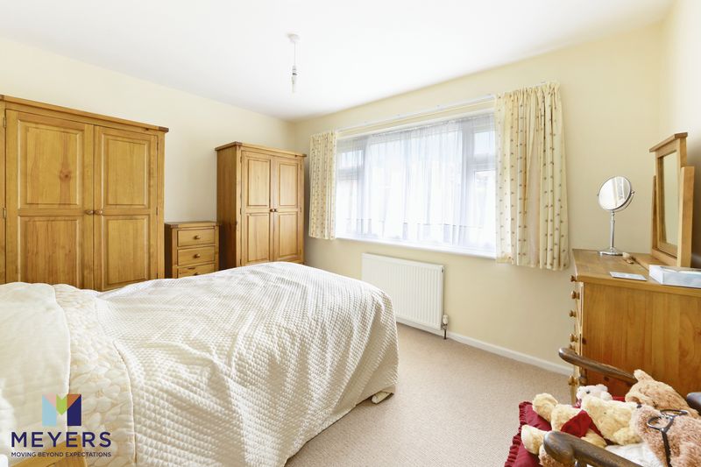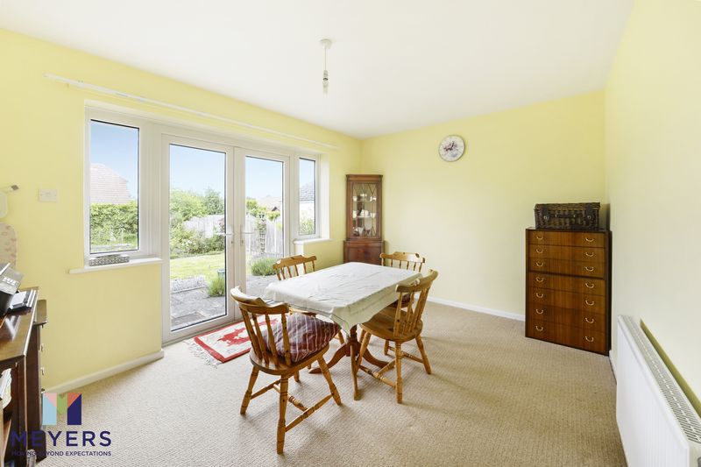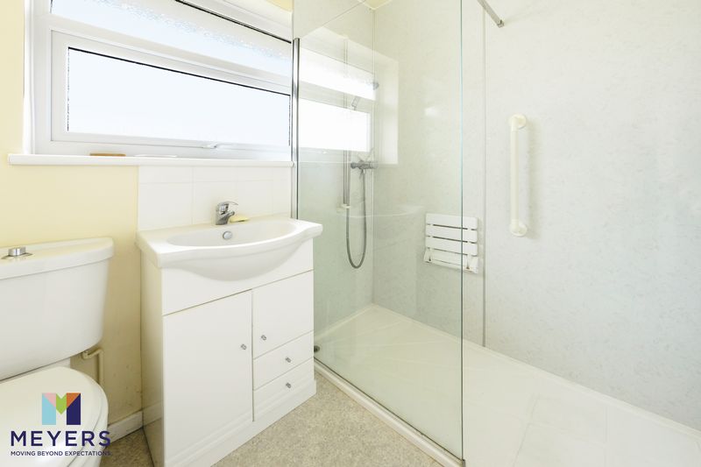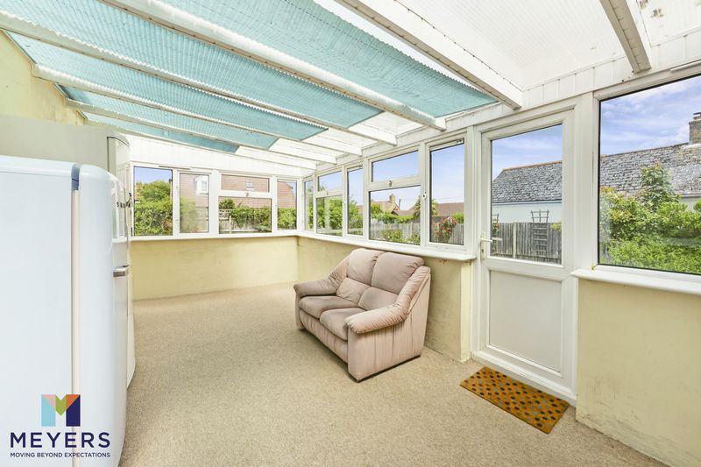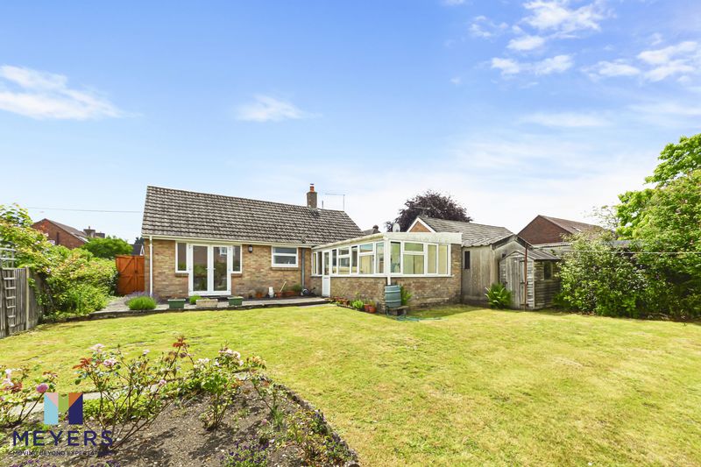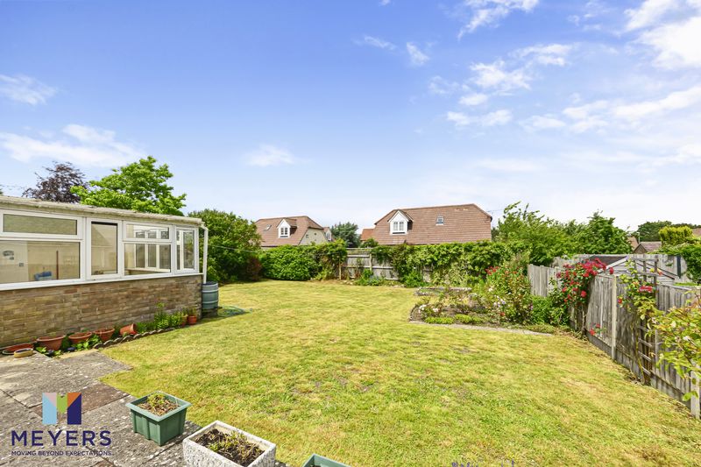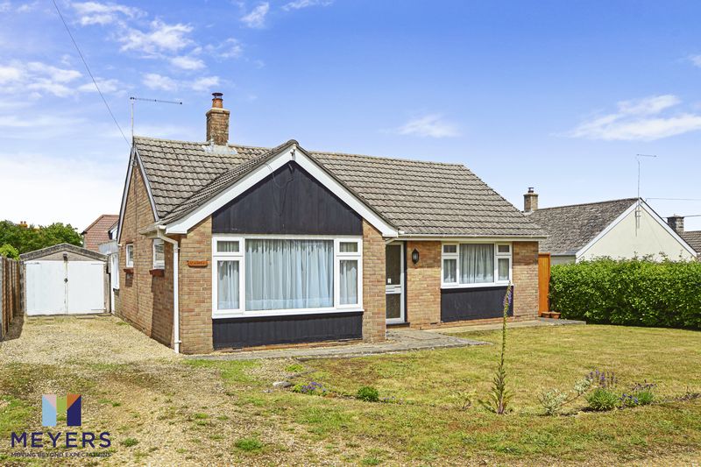Chalk Pit Lane Wool, Wareham £295,000
Please enter your starting address in the form input below.
Please refresh the page if trying an alernate address.
- No Forward Chain
- Detached Bungalow
- Two Double Bedroom
- Situated Along A No Through Lane
- Village Centre Location
- Generous Garden
- Garage
- Driveway Parking
A TWO DOUBLE BEDROOM detached BUNGALOW set along a quiet no through lane in the centre of the village of Wool. The property enjoys a spacious LOUNGE with separate conservatory, and is positioned within a good size plot with GENEROUS front and rear GARDEN, complete with GARAGE and DRIVEWAY PARKING, offered with NO FORWARD CHAIN. The bungalow is on a level walk to all amenities.
Wareham BH20 6DW
Description
A two bedroom detached bungalow set along a quiet no through lane in the centre of the village of Wool. The property enjoys a spacious lounge with separate conservatory,.The bungalow is positioned within a good size plot with generous front and rear garden and is complete with garage and driveway parking, offered with no forward chain. The bungalow is on a level walk to all amenities.
Directions
From Wool Train Station follow the A352 towards Dorchester, approximately 0.5miles from Wool Train station Turn Left crossing Colliers Lane, Drive straight ahead onto Chalk Pit Lane, Destination is on the Right along gravel driveway.
Entrance Hallway
Front door leads into entrance porch which leads through into the entrance hallway, doors lead through into all principle rooms, airing cupboard, thermostatic wall control unit, radiator.
Lounge
15' 9'' x 11' 10'' (4.80m x 3.60m)
Leading in from entrance hallway leads into lounge with feature front aspect window looking out onto front garden, side aspect window, feature wood burning stove on brick hearth with wooden mantle over, cove ceiling, radiator.
Kitchen
11' 10'' x 8' 10'' (3.60m x 2.70m)
A range of floor units with work surface over, single bowl sink with drainer with mixer tap over, integrated oven, ceramic hob, part tiled walls, side aspect window, rear aspect window and door leading out into conservatory.
Conservatory
19' 0'' x 10' 2'' (5.80m x 3.09m)
Leading out from kitchen leads into conservatory with dual aspect doors leading out onto garden and driveway.
Bedroom One
12' 9'' x 9' 10'' (3.89m x 3.00m)
Feature front aspect window looking out onto front garden, radiator.
Bedroom Two
12' 10'' x 9' 10'' (3.90m x 3.00m)
Feature double doors leading out onto rear garden, radiator.
Bathroom
6' 11'' x 5' 8'' (2.10m x 1.72m)
Feature large shower cubicle with mains fed shower over, wash hand basin with vanity unit under with mixer tap over, low level WC, opaque rear aspect window, part tiled splash backs, wall mounted radiator.
Front Garden
The front garden is mainly laid to lawn with mature and decorative borders, garden path leads to front door, garden leads to driveway leading to garage, pedestrian gate leads to rear garden.
Rear Garden
Leading out from bedroom two and conservatory leads onto the private rear garden which is predominately laid to lawn with flower beds and mature planted borders, pedestrian gate leads to front garden, outside tap, outside light.
Garage
15' 1'' x 8' 2'' (4.60m x 2.50m)
Driveway leads to garage with double doors.
Parking
Ample driveway parking for several vehicles, driveway leads to garage.
EPC Rating D
Wareham BH20 6DW
Click to enlarge
| Name | Location | Type | Distance |
|---|---|---|---|




























