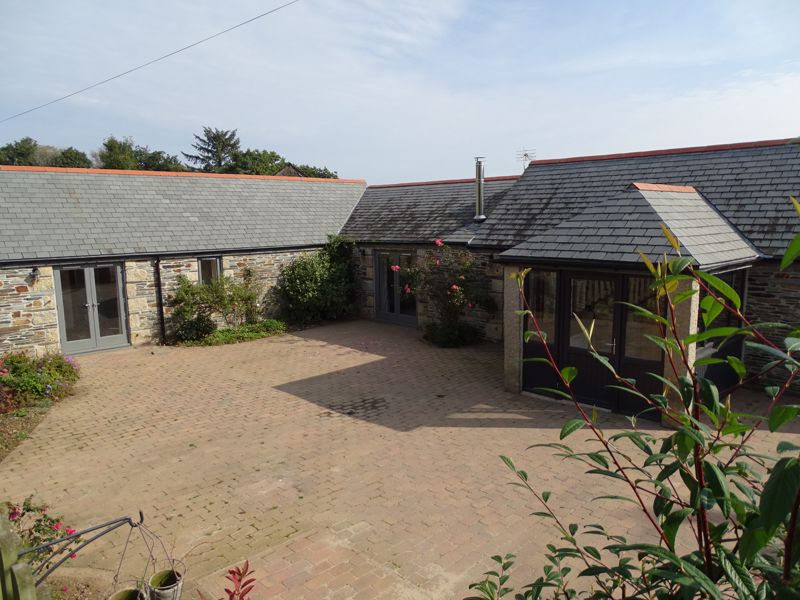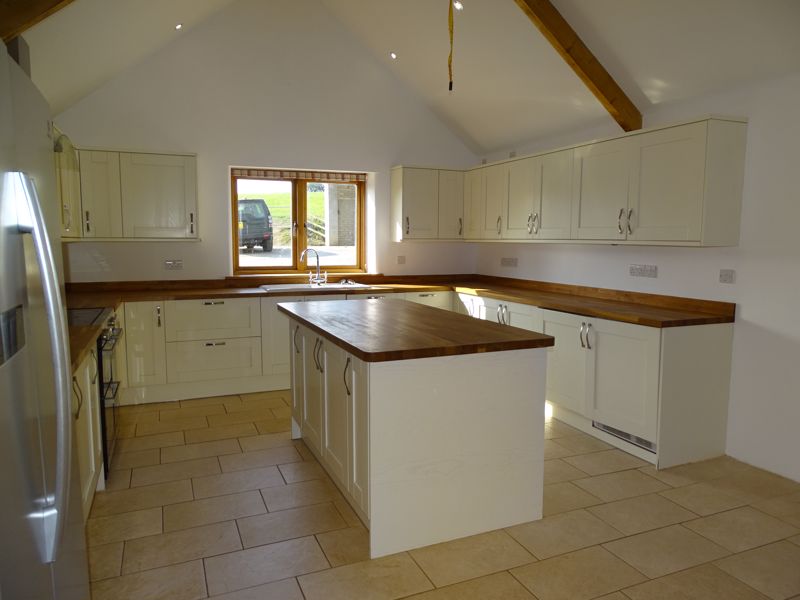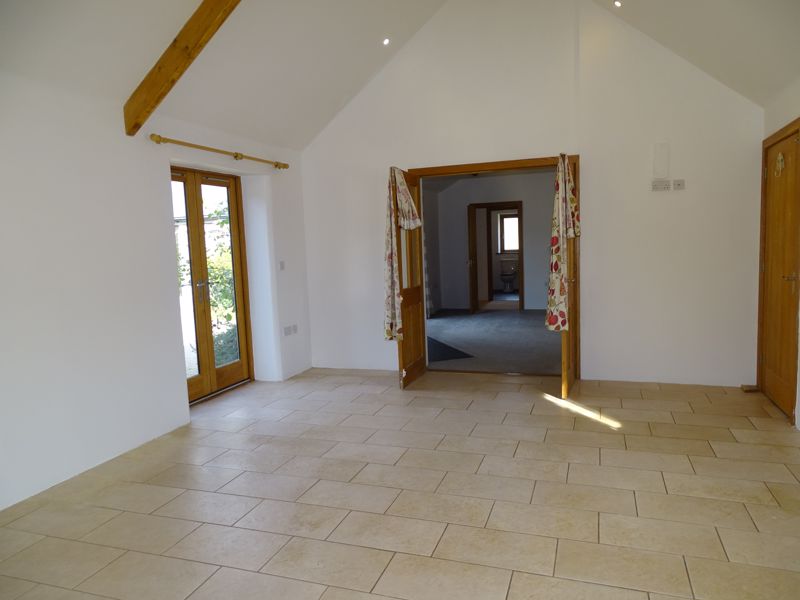St. Neot, Liskeard Monthly Rental Of £1,500
Please enter your starting address in the form input below.
Please refresh the page if trying an alernate address.
Request A Viewing
- Character Features
- Sought-after location
- Situated down a very quiet country lane
- Superb kitchen/dining room
- Feature woodburner
- Water & Drainage included
- Underfloor heating
Spacious and beautifully presented single storey barn conversion situated close to the sought-after village of St Neot. * Covered Entrance Porch * Large Kitchen/Dining Room * Living Room with Woodburner * Three generous Bedrooms * En-Suite Shower Room * Family Bathroom * Large Courtyard Area * Raised Garden * Open-Fronted Car Port * Underfloor Heating Throughout * WATER & DRAINAGE INCLUDED * EPC 'D' * Council Tax 'A' * Available mid-January *
Liskeard PL14 6PD
Covered Entrance Porch
8' 8'' x 8' 6'' (2.64m x 2.59m)
uPVC half double glazed entrance door, uPVC double glazed windows, flag stone flooring. Electric radiator, power points, wall light fitting. Solid wood stable door with inset pane to:
Kitchen/Dining Room
28' 2'' x 14' 0'' (8.58m x 4.26m)
Very good range of cream-fronted wall and base units, two deep pan drawers and four-drawer pack. Solid wood working surfaces with matching upstands, Inset white porcelain sink with pillar mixer tap, electric range-style cooker with double oven and ceramic hob, tiled splashback, contemporary stainless steel and glass chimney extractor hood. Integrated dishwasher, washing machine and tumble dryer. Large centre island with cupboards below and solid wood working surface. Slate tiled floor (to be laid), inset lighting, exposed A-frames, central heating thermostat, carbon monoxide alarm. Large built-in cupboard housing Baxi Megaflow gas boiler and hot water cylinder, RCD, underfloor heating controls, ceiling light fitting. Wooden double glazed windows with deep wood sills to side and rear, wooden double glazed patio doors to Courtyard. Double half glazed wooden doors to:
Living Room
16' 2'' x 17' 10'' (4.92m x 5.43m)
Fitted carpet, exposed beams, inset lighting, central heating control unit. TV points, telephone points. Feature stone fireplace with granite surround, lintel and base, woodburner and slate hearth, carbon monoxide alarm. Wooden double glazed patio doors to Courtyard.
Inner Hallway
Fitted carpet, inset lighting, smoke alarm, fitted wooden shelf, wooden double glazed window to front with deep wood sill.
Bedroom 1
17' 6'' x 14' 3'' (5.33m x 4.34m) maximum
Fitted carpet, inset lighting, beamed ceiling, TV point, heating control unit. Wooden double glazed patio doors to Courtyard.
En-Suite Shower Room
White suite comprising low level flush WC, inset wash basin with mixer tap, slate surround and cupboards below, tiled splashback. Fully tiled shower cubicle with thermostatic shower fitted, glazed sliding doors. Inset lighting, extractor fan, ladder towel radiator, fitted shelf, toilet roll holder, tiled floor. Wooden double glazed window with deep wooden sill and obscure glazing.
Bedroom 2
14' 7'' x 10' 7'' (4.44m x 3.22m)
Fitted carpet, beamed ceiling, inset lighting, central heating control unit, TV point. Wooden double glazed window to rear with deep wooden sill.
Family Bathroom
White suite comprising low level flush WC, inset wash basin with mixer tap, slate surround and cupboards below, tiled splashback. Panelled bath with mixer tap and fully tiled surround. Fully tiled corner shower cubicle with thermostatic shower fitted and glazed doors. Ladder towel radiator, slate tiled floor, inset lighting, wall ight fitting. Towel ring, toilet roll holder, large mirror fronted wall cabinet, wooden double glazed windows with deep wooden sill and obscure glazing.
Bedroom 3
13' 4'' x 11' 0'' (4.06m x 3.35m)
Fitted carpet, beamed ceiling, inset lighting, TV point, central heating control unit. Wooden double glazed window with deep wooden sill to rear. Access to roof space.
Outside
Double wrought-iron gates give access to a large courtyard area, bounded by mature flower borders and shrubs, and which is a perfect sun trap and ideal for outside entertaining. Granite steps lead up to an enclosed garden area, laid to lawn, with mature trees and shrubs
Open-Fronted Car Port
Across the lane there is an open-fronted car port suitable for one vehicle, with shelving, power and lighting. A further parking space is also available.
Services
Mains electricity, private water and drainage. Gas fired underfloor heating.
Tenure
Six months Assured Shorthold Tenancy - unfurnished.
Viewing
Strictly by prior appointment through the Agents - Jefferys (01579 342400)
Rental
£1,500 per calendar month
Deposit
£1,730
Council Tax
Band 'A'
EPC
Band 'D'
Restrictions
Non smokers only
Availability
Available mid-January
Liskeard PL14 6PD
| Name | Location | Type | Distance |
|---|---|---|---|













































