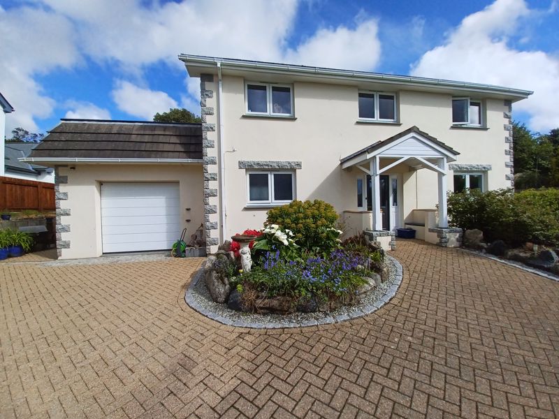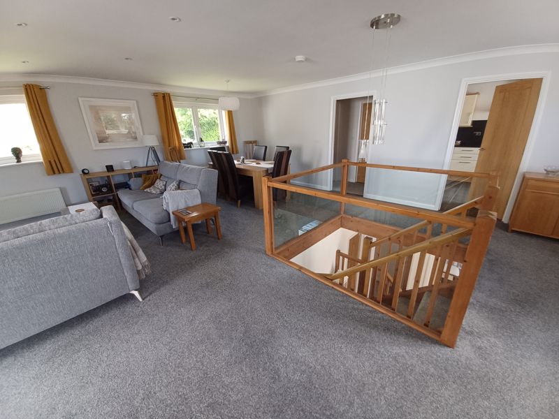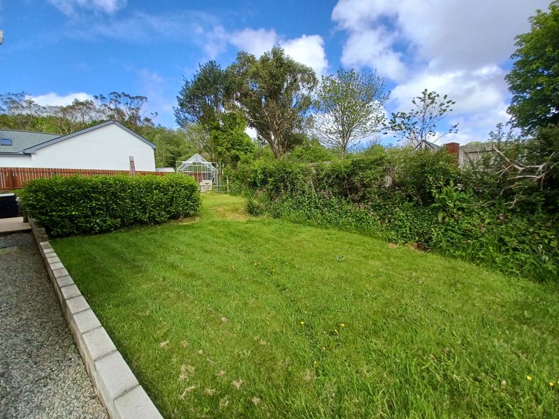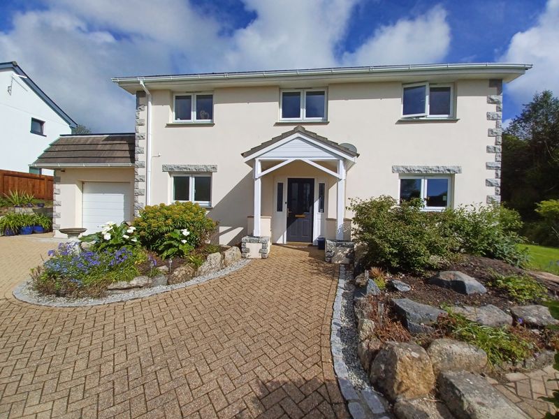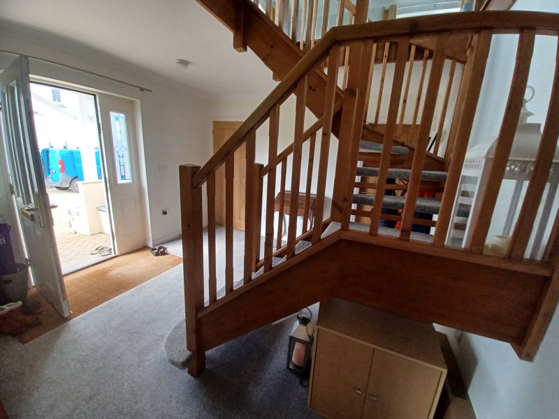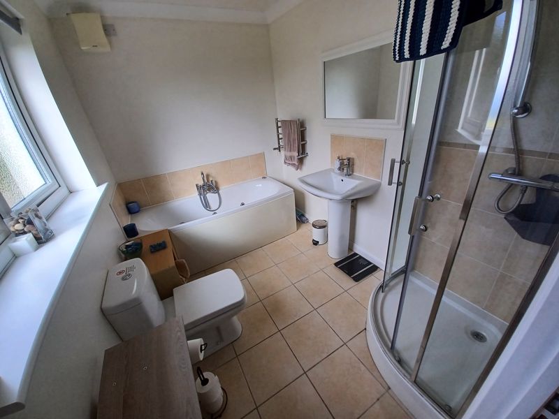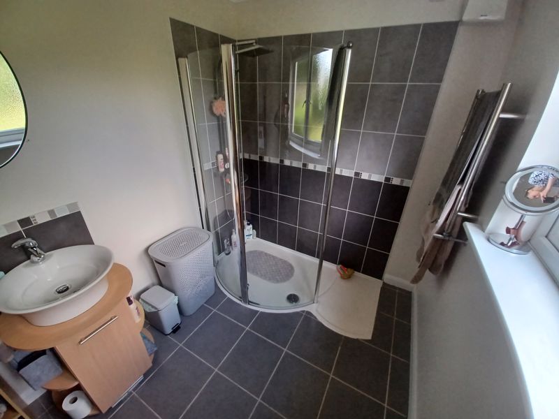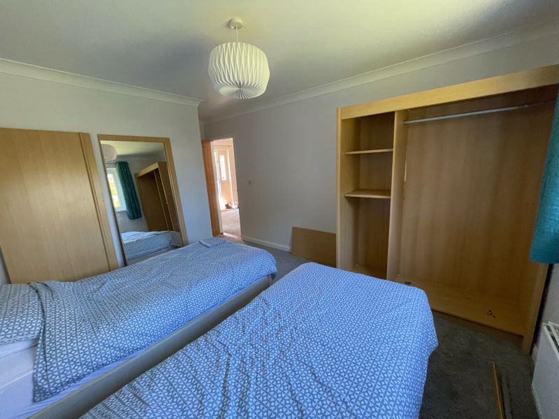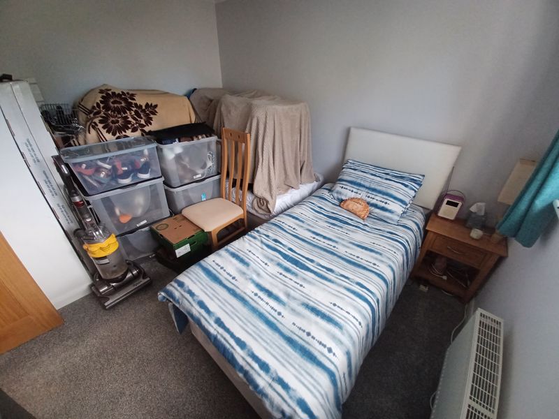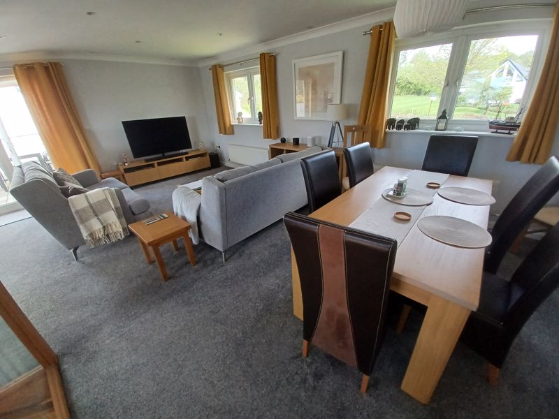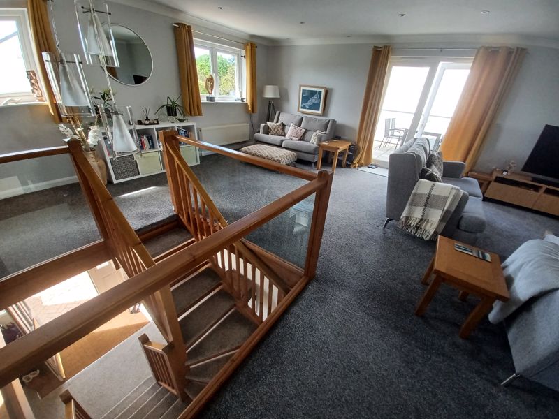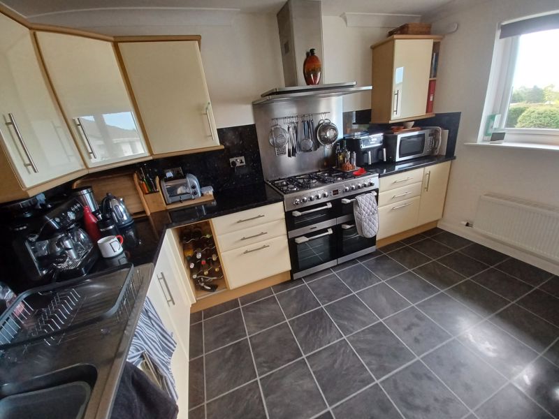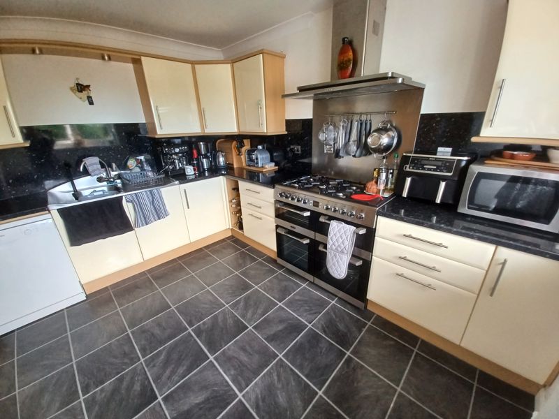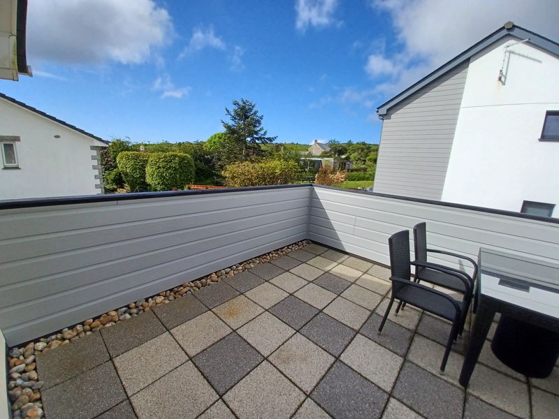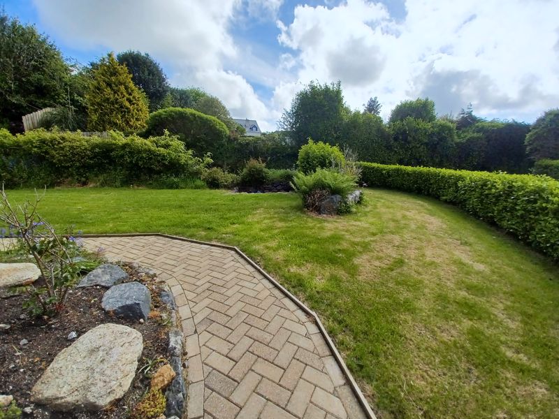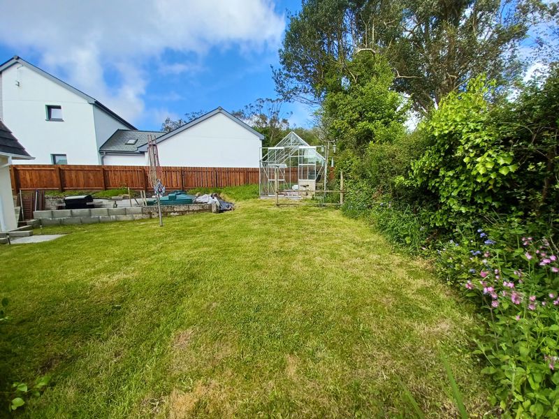Trethurgy, St. Austell Monthly Rental Of £1,500
Please enter your starting address in the form input below.
Please refresh the page if trying an alernate address.
- Versatile Accommodation
- Spacious Living Area
- Large Integral Garage with Power
- Parking for Multiple Vehicles
- Generous Sized Garden, Laid to Lawn
- EPC 'C'
WELL PRESENTED FOUR BEDROOM DETACHED PROPERTY Jefferys Ltd are delighted to present this spacious, versatile four bedroom detached house in the village of Trethurgy, St Austell. In brief, the property comprises: Ground Floor – Three Double Bedrooms, Ensuite, Main Bathroom, Utility Room. First Floor – Open Plan Generous Sized Lounge/Diner, Kitchen, WC plus Fourth Bedroom/Study. The property also benefits from a large integral garage, balcony area on the first floor together with a generous sized garden PLUS driveway parking for multiple vehicles. Viewing Highly Recommended Available Furnished or Unfurnished Rent £1500pcm Deposit £1,730.00 (Held in Bond with Tenancy Deposit Scheme) Tenure Six Months Assured Shorthold Tenancy – Available for Long Term Let
St. Austell PL26 8YF
ACCOMMODATION COMPRISES
(All sizes approximate)
Ground Floor
Entrance Hallway
12' 6'' x 11' 9'' (3.80m x 3.58m)
Wooden entrance door with double glazed obscured glass panels. Mat well. Grey fitted carpet. White painted walls. Wall mounted light fittings. Radiator. Interior doors to utility room, main bathroom and three bedrooms. Carpeted spiral staircase to first floor.
Bedroom One
12' 6'' x 11' 9'' (3.81m x 3.58m)
Double glazed windows to rear elevation. Grey fitted carpet. Neutral painted walls. Pendant light fitting. Radiator. Curtain pole with curtains. Walk in wardrobe housing water tank and consumer unit. Grey fitted carpet. Neutral painted walls. Ceiling light fitting. Fitted wardrobe with shelving and clothes rail.
Ensuite
9' 1'' x 6' 6'' (2.77m x 1.97m)
Double glazed obscured windows to rear elevation. Grey tiled flooring. Part painted, part tiled. Ceiling spotlights. Low level WC. Ceramic wash hand basin with mixer tap and cabinet beneath. Walk in shower unit with mains shower. Wall mounted towel rail. Mirrored wall cabinet.
Bedroom Two
11' 9'' x 10' 9'' (3.58m x 3.27m)
Double glazed windows to rear elevation. Grey fitted carpet. Neutral painted walls. Pendant light fitting. Radiator. Curtain pole with curtains.
Bedroom Three
11' 9'' x 10' 9'' (3.58m x 3.26m) Max.
Double glazed windows to front elevation. Grey fitted carpet. Neutral painted walls. Pendant light fitting. Radiator. Curtain pole with curtains.
Main Bathroom
9' 1'' x 6' 6'' (2.78m x 1.98m)
Double glazed obscured windows to front elevation. Neutral tiled flooring. Part painted, part neutral wall tiles. Ceiling spotlights. Low level WC. Ceramic wash hand basin with mixer tap. Panelled bath with jacuzzi jets plus mixer tap with shower attachment. Corner shower cubicle with mains shower. Wall mounted towel rail.
Utility Room
9' 7'' x 4' 10'' (2.91m x 1.47m)
Grey tiled flooring. White painted walls. Ceiling light fitting. Range of wall and base units. Black roll top work surface. Large stainless steel sink with mixer tap. Plumbing for washing machine. Radiator. Interior door leading to:-
Garage
19' 7'' x 13' 1'' (5.96m x 3.99m)
Electric exterior garage door to front elevation. Concrete flooring. Block brick walls. Ceiling strip lights. Base units with work surface plus shelving. Worcester boiler. Door to rear elevation.
First Floor
Open Plan Lounge/Diner
23' 11'' x 21' 11'' (7.3m x 6.68m)
Double glazed windows to both front and rear elevation. Grey fitted carpet. Neutral painted walls. Feature light fitting, ceiling spotlights plus pendant light. Three radiators. Curtain poles with curtains. Double glazed patio doors leading to:-
Balcony/Patio Area
Patio area with paving slabs plus pebble surround. Wall mounted exterior lights.
Kitchen
11' 9'' x 10' 9'' (3.58m x 3.26m)
Double glazed windows to front elevation. Grey tiled flooring. Part painted neutral, part wall panels. Ceiling light fitting. Range of wall, base and drawer units. Black roll top work surface. Stainless steel sink and drainer with mixer tap. Plumbing for washing machine/dishwasher. Cuisinemaster stainless steel oven and gas hob.
Upstairs WC
6' 10'' x 4' 4'' (2.07m x 1.32m)
Double glazed obscure window to side elevation. Tile effect flooring. Neutral painted walls. Pendant light fitting. Low level WC. Corner wash hand basin with mixer tap. Corner wall cabinet. Radiator.
Bedroom Four/Study
10' 9'' x 7' 0'' (3.28m x 2.14m)
Double glazed windows to rear elevation. Neutral fitted carpet. Neutral painted walls. Pendant light fitting. Curtain pole with curtains. Built in shelving/storage. Radiator. No access to loft hatch.
Exterior
Generous sized paved driveway with parking for multiple vehicles. To either side of the property are raised flower beds with mature shrubs. To the right of the property you enter the garden which is laid to lawn with a mature hedge border and a gravel path leading to the rear of the property. Here you will find a raised lawn area with a greenhouse. To the left of the property is a paved walkway leading to the rear garden. The oil tank is located here.
Additional Information
EPC ‘C’ Council Tax Band ‘D’ Services – Mains Drainage, Mains Electric, Oil Central Heating, Bottled Gas for Cooker Maintenance of the lawn to be carried out by Landlords and included in monthly rental amount.
Viewing
Strictly by appointment with the managing agent Jefferys. If you wish to arrange a viewing, please contact our St Austell office on 01726 73483. Please note that you will be asked to complete a short application form prior to viewing the property.
St. Austell PL26 8YF
| Name | Location | Type | Distance |
|---|---|---|---|












































