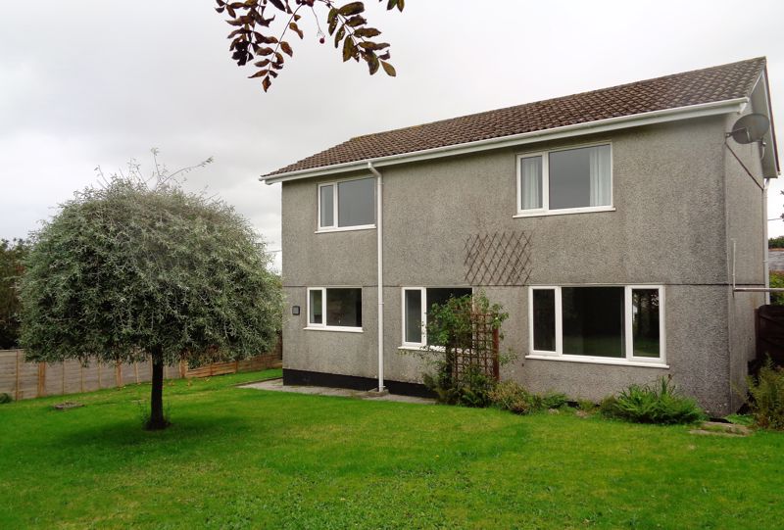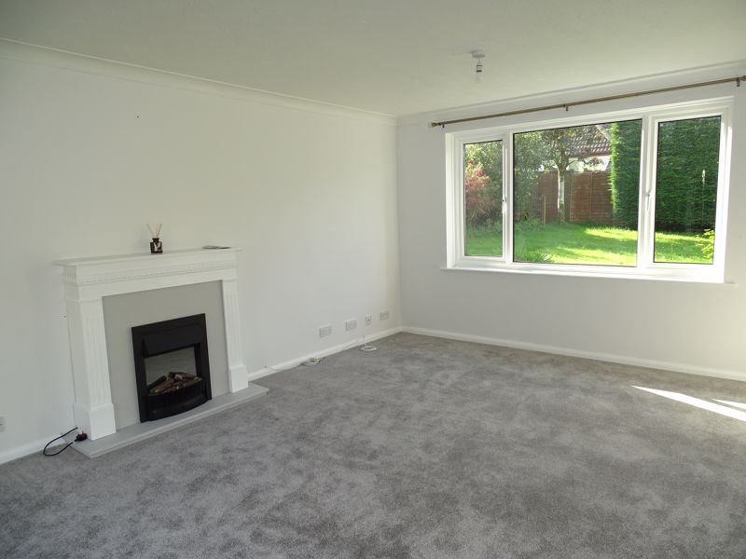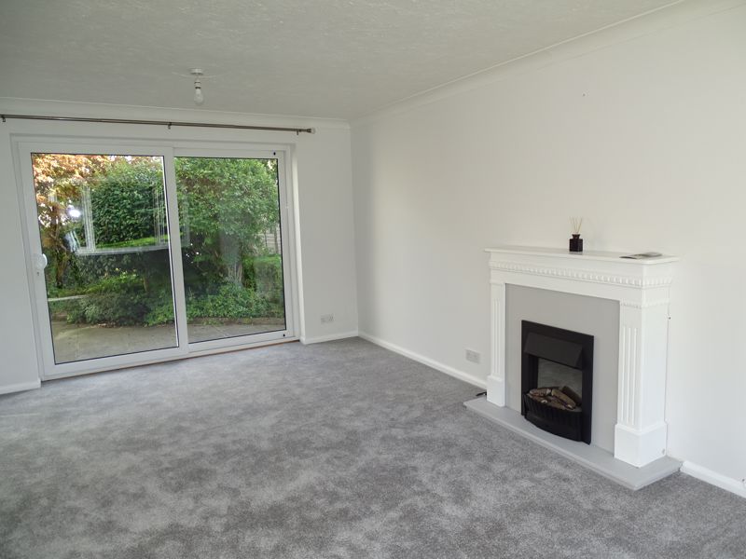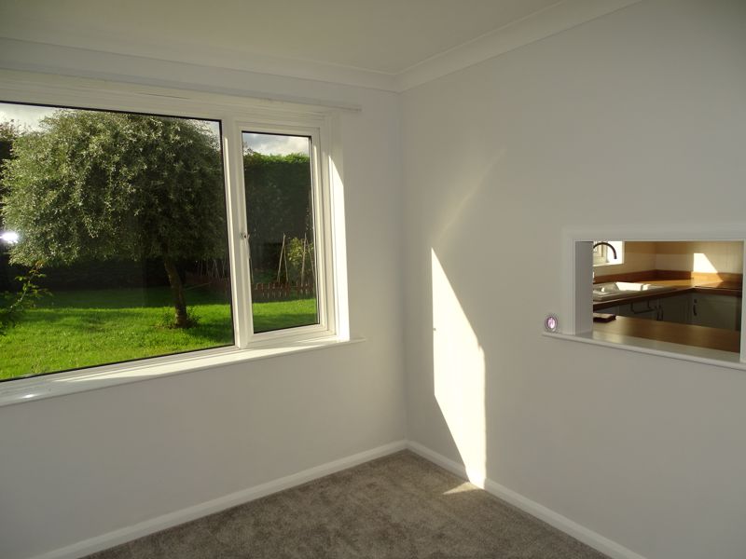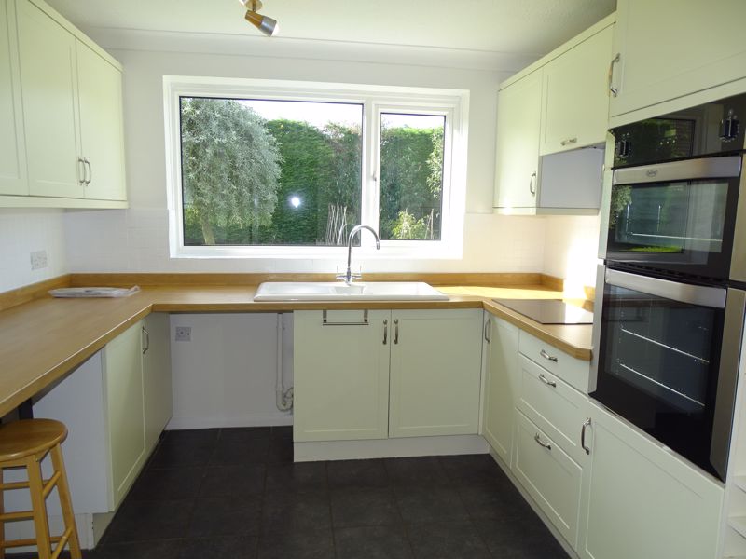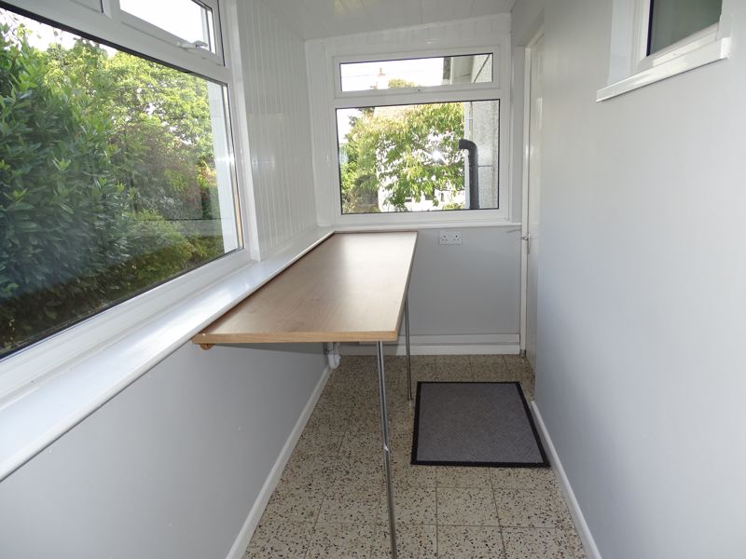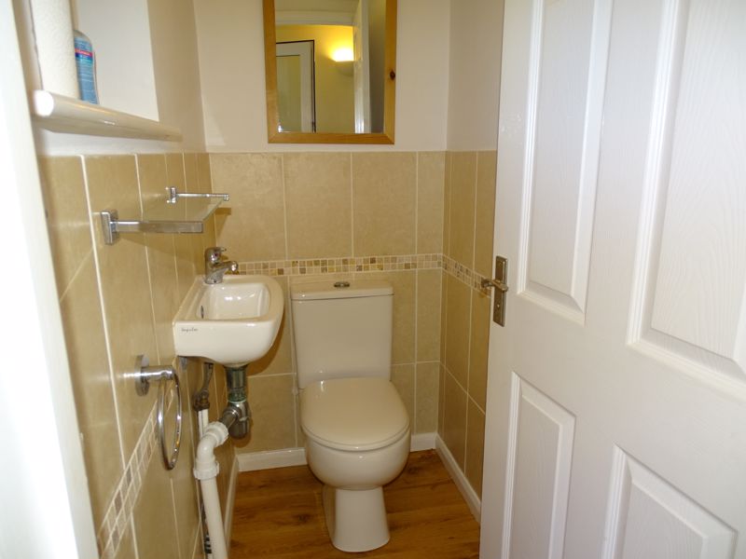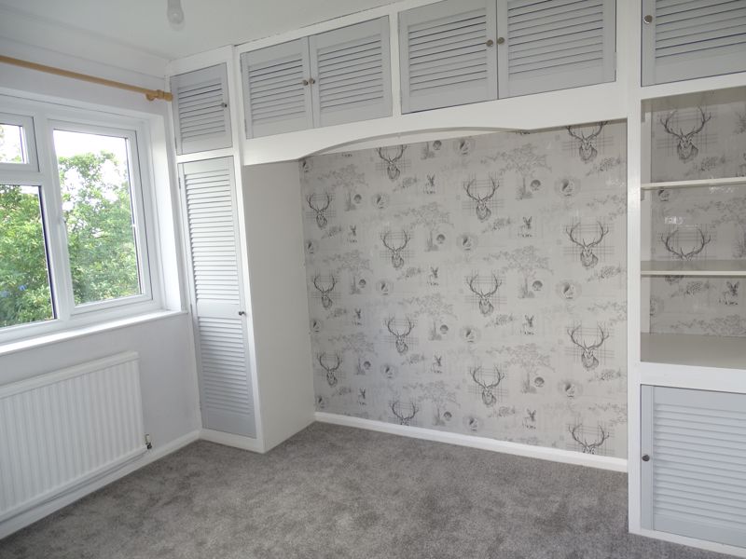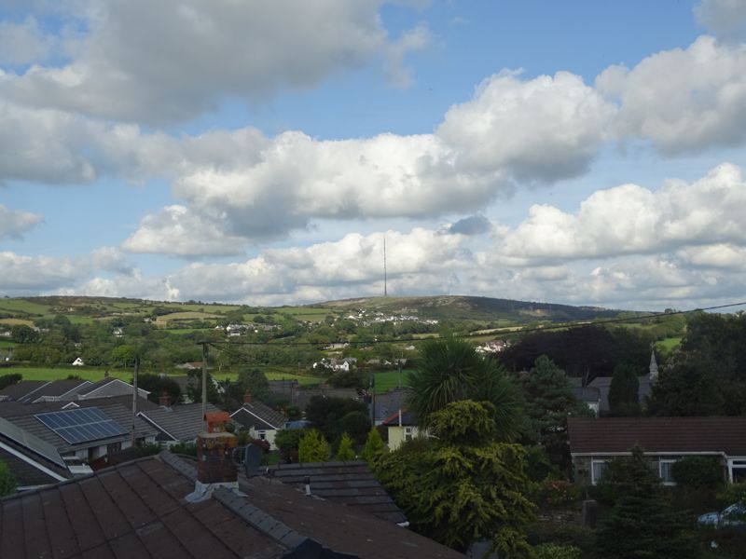Well Lane St. Cleer, Liskeard Monthly Rental Of £1,500
Please enter your starting address in the form input below.
Please refresh the page if trying an alernate address.
- Generously sized family home
- Sought-after village location
- Lovely views over countryside with Dartmoor in the distance
- Very good decorative order throughout
- Garage and off-road parking
- Good sized family garden
Beautifully presented, detached, family home situated in the sought-after moorland village of St Cleer and enjoying lovely countryside and moorland views. *Entrance Hallway * Sitting Room * Dining Room * Kitchen * Cloakroom * Utility Room * Four Bedrooms * Family Bathroom * Garage * Parking * Good sized Gardens * uPVC Double Glazing * Oil Fired Central Heating * EPC 'D' * Council Tax 'E' * AVAILABLE NOW * Early Viewing Essential *
Liskeard PL14 5DT
Entrance Hall
uPVC half glazed door with obscure glazing and sidescreen, laminate effect vinyl flooring, radiator, two wall lights, radiator. Smoke alarm, telephone point, central heating control unit. Built-in cupboard with hanging and shelving, stairs to First Floor. uPVC half glazed door with obscure glazing to Utility Room.
Cloakroom
White suite comprising low level dual flush WC, wall hung wash hand basin with mixer tap and pop-up plug. Part tiled walls, uPVC double glazed window with obscure glazing to Utility Room. Towel ring, toilet roll holder, glass shelf, pendant light point, wall mirror, wood effect vinyl flooring.
Lounge
18' 11'' x 11' 11'' (5.76m x 3.63m)
Fitted carpet, two pendant light points, radiator, TV point. Feature fireplace with log effect electric fire fitted. uPVC patio doors to front, uPVC double glazed windows to rear.
Dining Room
10' 7'' x 8' 4'' (3.22m x 2.54m)
Fitted carpet, radiator, pendant light point, serving hatch to Kitchen. uPVC double glazed windows to rear.
Kitchen
10' 7'' x 9' 5'' (3.22m x 2.87m)
Range of cream fronted wall and base units, larder cupboard, three drawer pack. Inset one and a half bowl porcelain sink with mixer tap, tiled splashbacks. Built-in Belling double oven, Neff touch control ceramic hob, integrated extractor fan, built-in wine rack, wood effect working surfaces. Radiator, space for dishwasher, space for fridge/freezer, wall light fitting, 3-spot ceiling light fitting, tile effect vinyl flooring, uPVC double glazed window to rear.
Utility Room
14' 4'' x 4' 4'' (4.37m x 1.32m)
Tiled floor, uPVC cladding to three walls, uPVC double glazed windows to front and side enjoying views of open fields. Ceiling light fitting, space and plumbing for washing machine and tumble dryer, wood effect working surface over. uPVC half glazed door to rear garden with obscure glazing. Door to:
Garage
17' 7'' x 12' 6'' (5.36m x 3.81m)
Metal up-and-over door, power and lighting, shelving. RCD, electricity meter, Worcester oil fired boiler, Fluorescent striplight.
First Floor Landing
Open tread carpeted stairs from Entrance Hallway, fitted carpet, radiator, pendant light point. Hatch to loft space, smoke alarm, Nuaire Positive Air Input System. uPVC picture window overlooking open countryside towards Caradon Mine. Heating control unit, ventilation control unit. Airing Cupboard with slatted shelving and hot water cylinder.
Bedroom 1
12' 2'' x 10' 7'' (3.71m x 3.22m)
Fitted carpet, radiator, pendant light point. uPVC doublel glazed window to front with lovely views of St Cleer Well and Dartmoor in the far distance. Built-in cupboard with shelving, undereaves storage.
Bedroom 2
10' 6'' x 8' 5'' (3.20m x 2.56m) minimum
Fitted carpet, pendant light point, radiator. uPVC double glazed window to rear with lovely countryside views. Built-in cupboard with shelf and hanging.
Bedroom 3
15' 5'' x 8' 5'' (4.70m x 2.56m)
Fitted carpet, pendant light point, radiator, uPVC double glazed window to rear with lovely countryside views. Two built-in cupboards with shelf and hanging.
Bedroom 4
10' 11'' x 8' 10'' (3.32m x 2.69m)
Fitted carpet, radiator, pendant light point. Built-in unit with cupboards to either side and overhead lockers over, built-in cupboard with shelf and hanging. uPVC double glazed windows to front.
Bathroom
White suite comprising low level dual flush WC, pedestal wash hand basin with pop-up plug, panelled bath with tiled surround, fully tiled shower cubicle with Triton electric shower fitted, glazed folding doors, ceiling light fitting and glass shelf. Wood effect vinyl flooring, part tiled walls. extractor fan, ceiling light fitting, ladder towel radiator. uPVC double glazed window to front with obscure glazing, small built-in cupboard with shelf.
Outside
The property is approached via a driveway providing ample parking and leading to the garage and the property itself. There is a private patio area immediately to the front of the property and a private front garden, laid to lawn and bounded by mature trees and shrubs. To the rear of the property is a good sized family garden, fully enclosed with mature hedges and shrubs, and with the benefit of a vegetable garden. There are two useful garden sheds. Outside tap, oil tank.
Services
Mains water and drainage, electricity. Oil fired central heating.
Tenure
Six months Assured Shorthold Tenancy - Unfurnished.
Viewing
Strictly by prior appointment through the Managing Agents - Jefferys (01579 342400)
Rental
£1,500 per calendar month
Deposit
£1,730
Council Tax
Band 'E'
EPC
Band 'D'
Restrictions
Non Smokers Only
Availability
Available now, subject to referencing
Liskeard PL14 5DT
| Name | Location | Type | Distance |
|---|---|---|---|













































