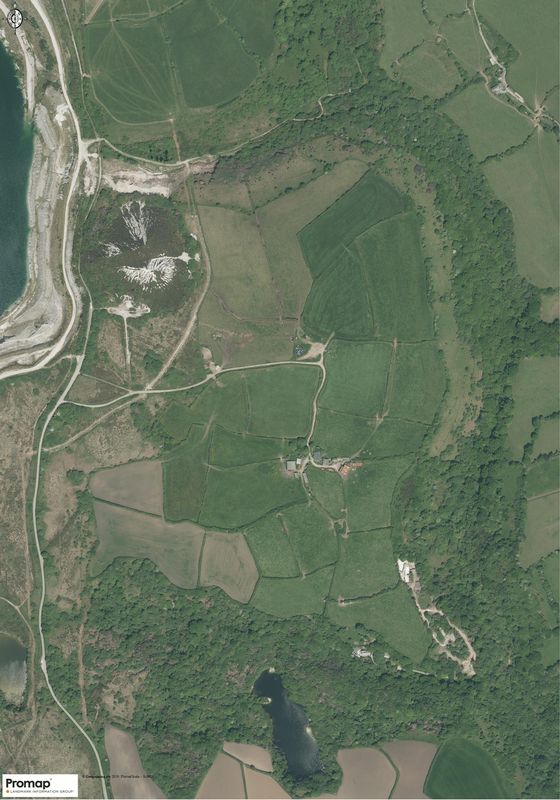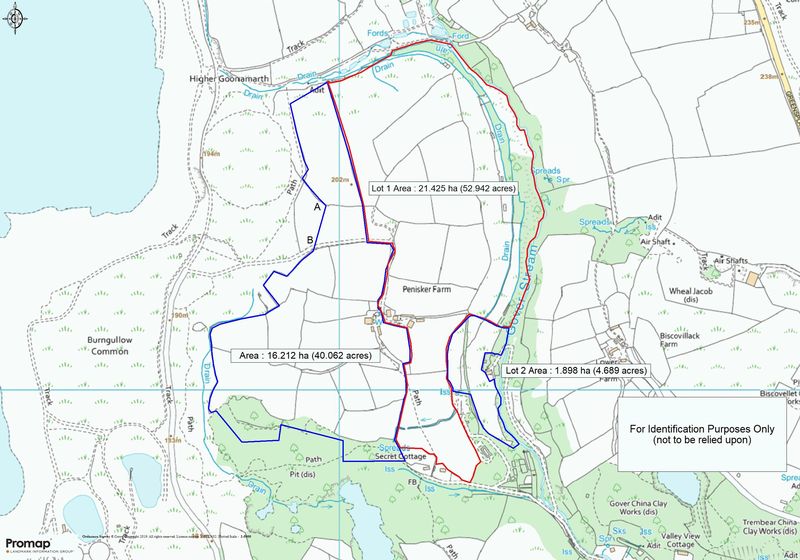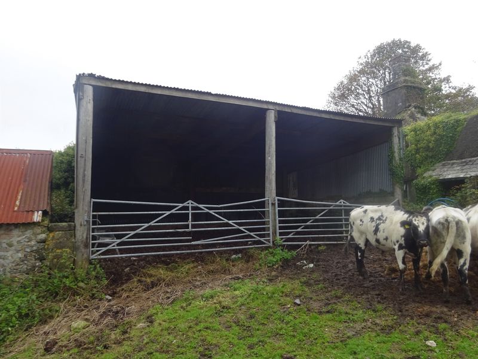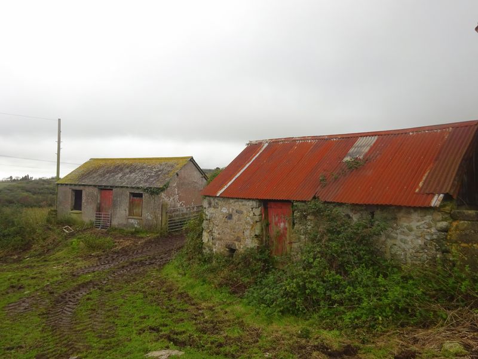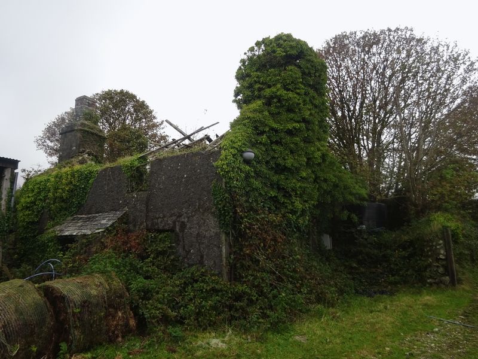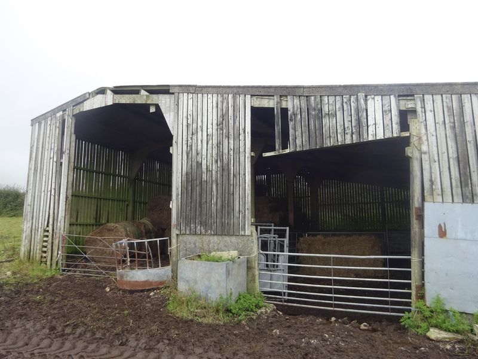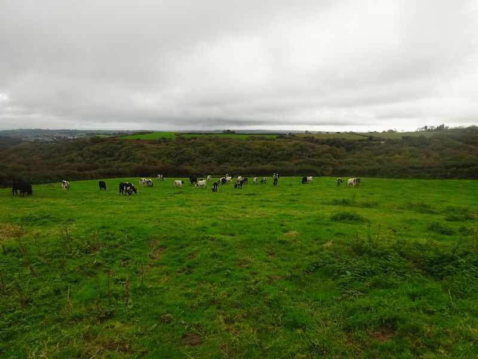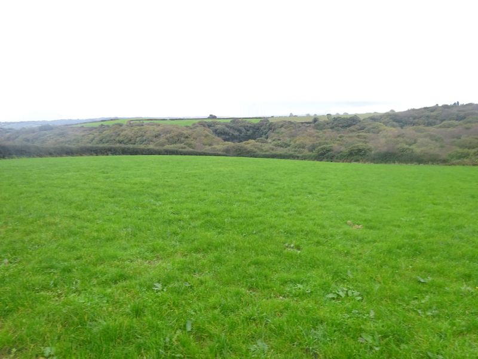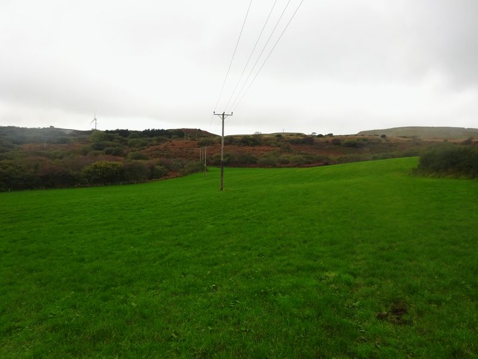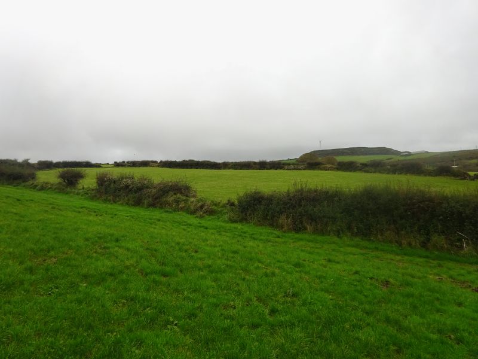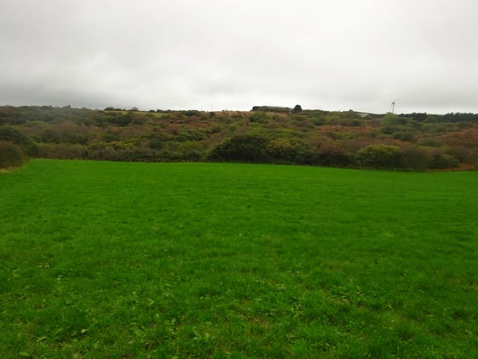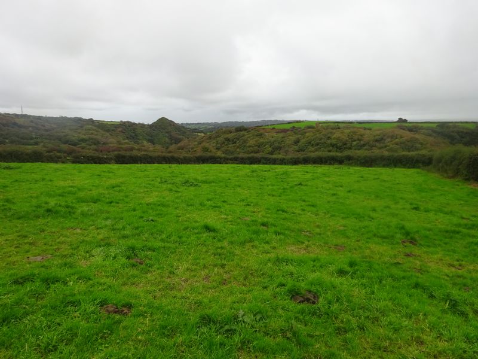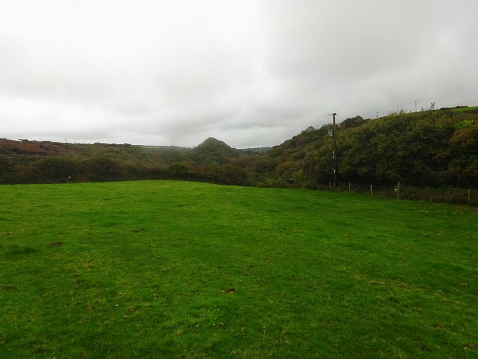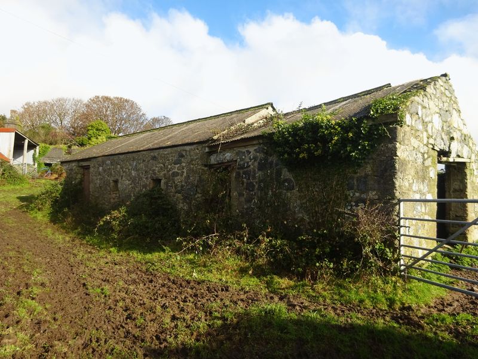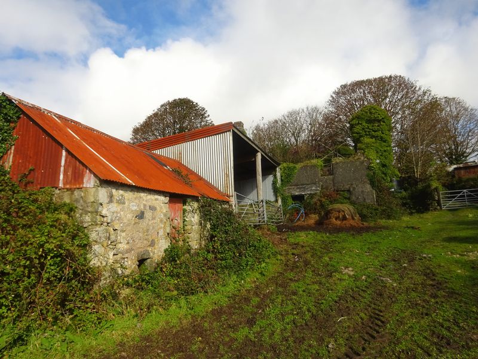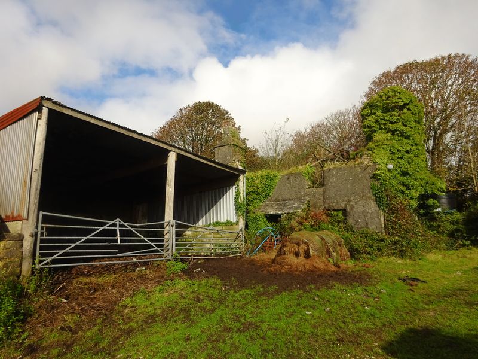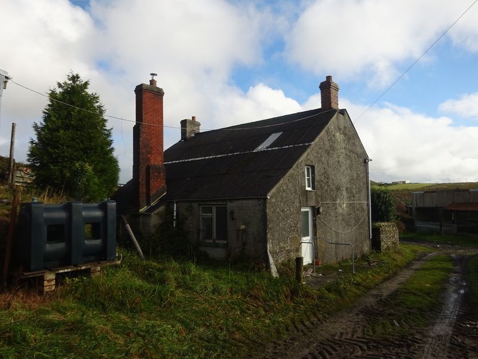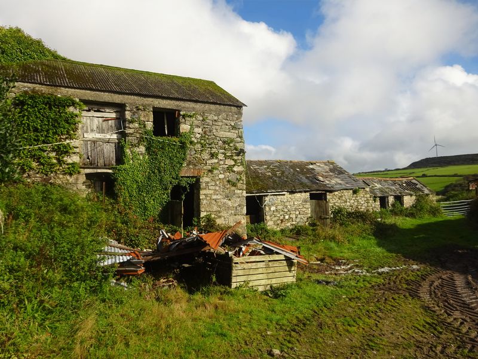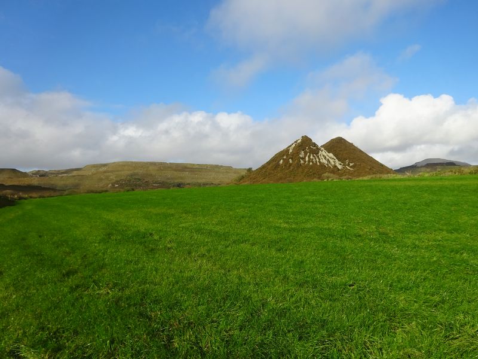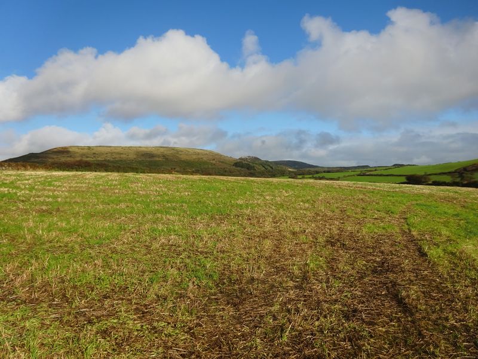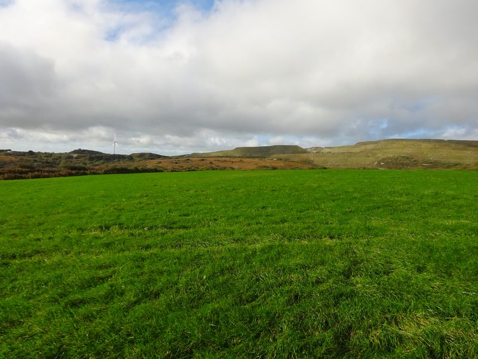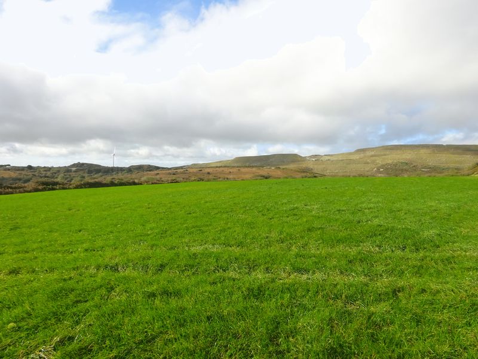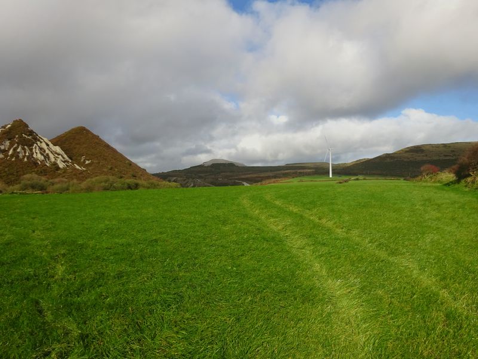Gover Valley, St. Austell Auction Guide Price £425,000
Please enter your starting address in the form input below.
Please refresh the page if trying an alernate address.
- For Sale By Auction (Unless sold prior)
- 100% ownership of 53 acres with farmhouse and traditional barns
- Half share interest in 45 acres with farm buildings
- In need of improvement
SOLD PRIOR TO AUCTION
Lot 1: Approximately 52.9 acres of land with a 3 bedroom house and
farm buildings.
Lot 2: A half share interest in approximately 44.75 acres of land with farm buildings including an old Farmhouse ruin.
TO BE SOLD AS ONE LOT.
St. Austell PL25 5RD
SITUATION
Penisker Farm lies approximately 1 mile to the north west of St Austell. The Holding is situated approximately 180 metres above sea level and is generally surrounded by agricultural land and downs.
DESCRIPTION
Lot 1
This comprises a 3 bedroom farmhouse (in need of improvement), farm buildings with potential and approximately 52.9 acres (21.41 hectares of land).
The extent of the property is as shown edged red on the attached plan.
The Farmhouse
This briefly comprises:
Ground Floor
Entrance Hall
Lounge - 4.20 x 4.15 (13’9” x 13’6”) (maximum) – tiled fireplace, understair cupboard, built-in cupboard.
Dining Room - 4.19 x 3.21 (13’9” x 10’6”) – exposed beam ceiling, brickwork fireplace.
Kitchen - 4.95 x 2.39 (16’0” x 7’9”) (minimum) – oil fired rayburn cooker with back boiler to heat water, stainless steel sink unit.
Utility Room 2.42 x 1.66 (7’9” x 5’3”)
Bathroom with suite comprising panelled bath, pedestal wash hand basin, low level w.c.
First Floor
Landing
Bedroom 1 – 4.25 x 3.18 (13’9” x 10’3”)
Bedroom 2 – 4.25 x 2.08 (13’9” x 6’9”) with airing cupboard containing hot water storage tank and electric emersion heater.
Bedroom 3 – 2.70 x 2.0 (8’9” x 6’6”)
Attic Store
Farm Buildings
Cattle Shed – 13.2 x 7.80 (43’3” x 25’6”) – a timber frame building with concrete block and Yorkshire board walling under a sloping corrugated iron roof cover.
Lean-to Feed Store adjoining 9.05 x 2.78 (29’6” x 9’0”) - of wood and corrugated iron construction.
Implement Shed 13.65 x 9.24 (44’9” x 30’3”) – of wood and corrugated iron construction.
Generator House – of wood and corrugated iron construction.
The remaining farm buildings are generally in poor repair.
The Land
The Land extends to approximately 52.9 acres (21.41 hectares) and is as shown edged red on the attached plan.
The Land is mainly pasture land with some down land. The pastures are generally in good heart some having been re-sown in recent years.
Lot 2 – Jointly owned between Imerys & The Tremayne Estate. Imerys will assign their half share interest to the buyers.
Lot 2 comprises approximately 44.75 acres (18.11 hectares) of land, farm buildings as shown edged blue on the attached plan.
The farm buildings included in the tenancy are as follows:
Cattle Shed – 7.72 x 6.90 (25’3” x 22’6”) - of concrete block and corrugated iron construction.
Covered Yard – 13.69 x 13.48 (44’9” x 44’0”) – a timber framed building with concrete block and Yorkshire board walling under a sloping cement fibre roof cover.
Calves House 1 – 7.81 x 4.22 (25’6” x 13’9”) – constructed of concrete block walls under a sloping natural slate roof cover.
Calves House 2 – 9.9 x 3.38 (32’3” x 11’0”) – constructed of stonework walls under a sloping natural slate roof cover.
The remaining farm buildings are generally in poor repair.
The Land
The land is as shown edged blue on the attached plan and amounts to approximately 44.75 acres (18.11 hectares).
The land is generally pasture and down land.
The pastures are generally in good heart.
EPC
EPC - G
ENTITLEMENTS
The BPS Entitlements are currently with the Tenant and Grazier for Lots 1 & 2. The Entitlements will be Transferred to the new owners/Tenants upon request from the current Tenant.
TENURE
Lot 1 is Freehold and offered with vacant possession on completion. Lot 2 is a 50% share interest. The land is currently on a Farm Business Tenancy running year to year from the 25th March with annual rent of £4,765. 12 months Notice from March 2020 can be served to get possession in March 2021, subject to the consent from the Tremayne Estate.
CONDITIONS OF SALE
• The mineral rights for this property will be reserved for the Sellers.
• Normal British Telecom and Western Power Distribution apparatus reservations.
• The buyer will contribute the sum of £1,500 plus VAT to the seller’s legal and agent’s costs and the usual reimbursement of the cost of the searches in relation to this property.
• Lot 1 would be sold subject to an Imerys development reservation whereby if within 20 years planning permission is obtained for any residential, holiday or commercial development then the buyer must pay to the seller 30% of the uplift in value.
• The Tenant will have 12 weeks from completion in order to remove the silage bales from Lot 1.
• The buyer is to erect a stock proof fence between A & B.
• The Property is sold subject to the matters contained in the Auction Conditions
LEGAL PACK
An auction pack has been prepared by Stephens Scown LLP and will be available by e-mail free of charge or for purchase at a price of £30 + VAT for CD and £60+ VAT for a paper copy. The pack includes details on: Replies to Standard Pre-Contract Enquiries Local Searches Evidence of Title Farm Business Tenancy.
SOLICITORS
Stephens Scown LLP, 1 High Cross Street, St Austell, PL25 4AX, for the attention of Tim Atkins. Telephone: 01726 74433. E-mail: cpsa@stephens-scown.co.uk
BUYING AT AUCTION
In compliance with the Money Laundering Act all Bidders are required to provide photographic identification and proof of address when Registering to
DEPOSIT
A deposit of 10% of the purchase price is payable on the fall of the hammer. Please make cheques payable to Stephens Scown LLP.
RESERVE AND GUIDE PRICE
The property is offered at a guide price and is also subject to a reserve price. The reserve price is the sellers minimum acceptable price at auction and the figure below which the auctioneer cannot sell, The reserve price, which may be up to 10% higher than the guide price, is not disclosed and remains confidential between the seller and the auctioneer. Both the guide price and the reserve price can be subject to change up to and including the day of auction
METHOD OF SALE
The property is being offered for sale by Public Auction at St Stephen Community Hall, St Stephen, St Austell PL26 7NN on Thursday 28th November 2019 at 2.30pm
SERVICES
Water – a mains water supply is connected with a header tank feeding various outlets for Lot 1. Lot 2 is served by the same supply. The buyer will install sub meters to the field troughs on Lot 2 and recover costs from the Tenant. There is a private spring in Lot 2 which can be utilised. Electricity – There is no mains electricity supply to the Holding. There is a generator in place to supply electricity to the farmhouse and some of the farm buildings. There is provision already in place for a new connection on the southern boundary at Carne Stents. Drainage – Drainage to the farmhouse is to a private chamber within the grounds.
VIEWING ARRANGEMENTS & FURTHER INFORMATION
Please contact the agents: Jefferys, 17 Dean Street, Liskeard, PL14 4AB. Telephone: 01579 342400. E-mail: johnblake@jefferys.uk.com.
PLANNING
Cornwall Council Planning, County Hall, Truro, TR1 3AY. Telephone: 0300 1234 151
St. Austell PL25 5RD
Click to enlarge
| Name | Location | Type | Distance |
|---|---|---|---|























































